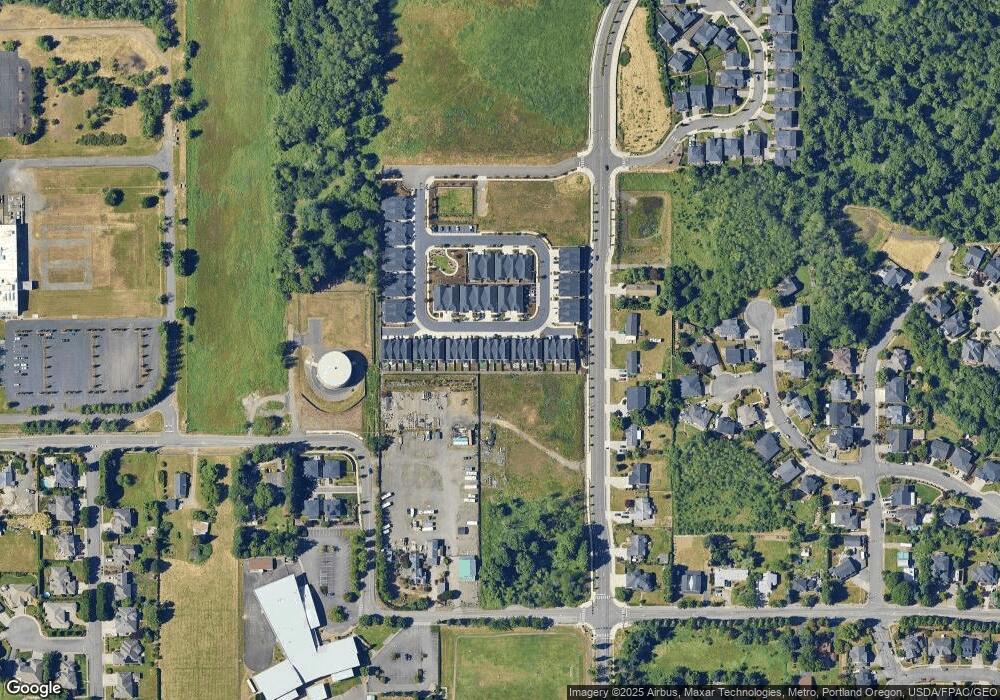Estimated Value: $558,000 - $614,000
4
Beds
3
Baths
2,058
Sq Ft
$287/Sq Ft
Est. Value
About This Home
This home is located at 4243 NW Sage Loop, Camas, WA 98607 and is currently estimated at $590,746, approximately $287 per square foot. 4243 NW Sage Loop is a home located in Clark County with nearby schools including Grass Valley Elementary School, Skyridge Middle School, and Camas High School.
Ownership History
Date
Name
Owned For
Owner Type
Purchase Details
Closed on
Mar 11, 2023
Sold by
Sankar Guru and Sankar Hema
Bought by
Sankar Family Revocable Trust
Current Estimated Value
Purchase Details
Closed on
Nov 3, 2020
Sold by
Eastside Rentals Llc
Bought by
Sankar Guru and Sankar Hema
Home Financials for this Owner
Home Financials are based on the most recent Mortgage that was taken out on this home.
Original Mortgage
$298,125
Interest Rate
2.8%
Mortgage Type
New Conventional
Purchase Details
Closed on
Aug 8, 2017
Sold by
Parker Village Llc
Bought by
Eastside Rentals Llc
Create a Home Valuation Report for This Property
The Home Valuation Report is an in-depth analysis detailing your home's value as well as a comparison with similar homes in the area
Home Values in the Area
Average Home Value in this Area
Purchase History
| Date | Buyer | Sale Price | Title Company |
|---|---|---|---|
| Sankar Family Revocable Trust | -- | -- | |
| Sankar Guru | $397,500 | Fidelity Natl Ttl Co Of Wa | |
| Eastside Rentals Llc | -- | Accommodation |
Source: Public Records
Mortgage History
| Date | Status | Borrower | Loan Amount |
|---|---|---|---|
| Previous Owner | Sankar Guru | $298,125 |
Source: Public Records
Tax History Compared to Growth
Tax History
| Year | Tax Paid | Tax Assessment Tax Assessment Total Assessment is a certain percentage of the fair market value that is determined by local assessors to be the total taxable value of land and additions on the property. | Land | Improvement |
|---|---|---|---|---|
| 2025 | $4,245 | $438,543 | $140,000 | $298,543 |
| 2024 | $3,962 | $445,077 | $175,000 | $270,077 |
| 2023 | $4,420 | $446,468 | $185,000 | $261,468 |
| 2022 | $4,472 | $473,814 | $178,000 | $295,814 |
| 2021 | $4,816 | $400,811 | $153,000 | $247,811 |
| 2020 | $5,002 | $400,100 | $145,000 | $255,100 |
| 2019 | $4,607 | $385,431 | $140,000 | $245,431 |
| 2018 | $3,732 | $378,068 | $0 | $0 |
| 2017 | $0 | $257,401 | $0 | $0 |
Source: Public Records
Map
Nearby Homes
- 4305 NW Sage Loop
- 1911 NW Sage St
- 1915 NW Sage St
- 1727 NW Ogden St
- 4026 NW 20th Ave
- 1802 NW Ogden St
- 4713 NW 71st Ave
- 4737 NW 71st Ave
- 4726 NW 71st Ave
- 4749 NW 71st Ave
- 4740 NW 71st Ave
- 4752 NW 71st Ave
- 4761 NW 71st Ave
- 4764 NW 71st Ave
- 4776 NW 71st Ave
- 4785 NW 71st Ave
- 4797 NW 71st Ave
- 4615 NW 71st Ave
- 1904 NW Maryland St
- 3983 64th Ave
- 4241 NW Sage Loop
- 4245 NW Sage Loop
- 4239 NW Sage Loop
- 4247 NW Sage Loop
- 4237 NW Sage Loop
- 4249 NW Sage Loop
- 4251 NW Sage Loop
- 4235 NW Sage Loop
- 4233 NW Sage Loop
- 4253 NW Sage Loop
- 4231 NW Sage Loop
- 4255 NW Sage Loop
- 4246 NW Sage Loop
- 4240 NW Sage Loop
- 4229 NW Sage Loop
- 4238 NW Sage Loop
- 4248 NW Sage Loop
- 4257 NW Sage Loop
- 4236 NW Sage Loop
- 4259 NW Sage Loop
