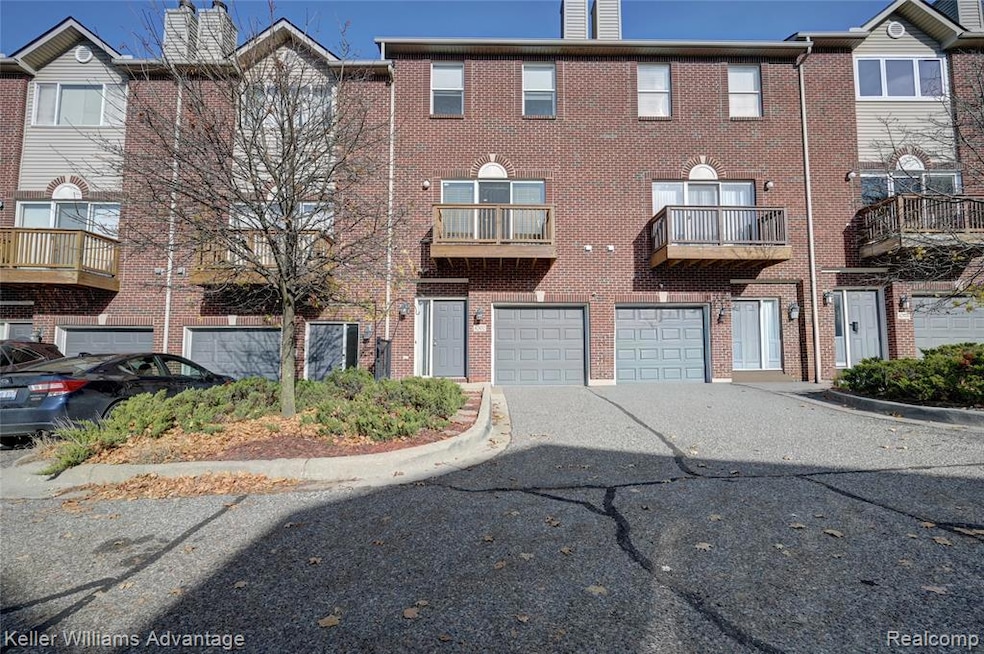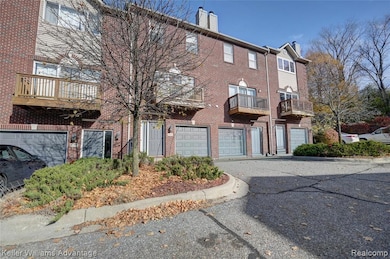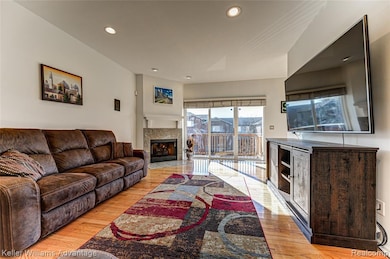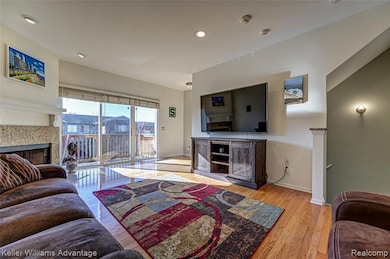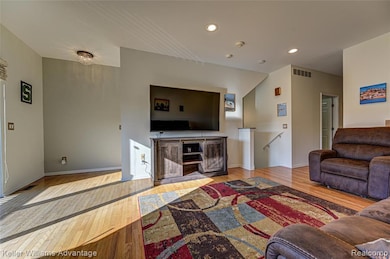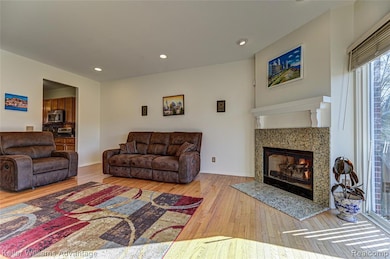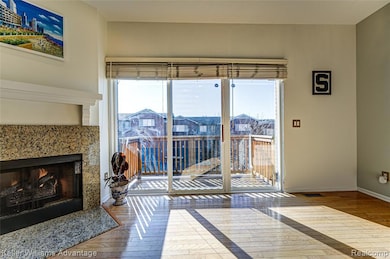42432 Corlina Dr Unit 8 Northville, MI 48167
Estimated payment $2,553/month
Highlights
- Stainless Steel Appliances
- Balcony
- Community Barbecue Grill
- Silver Springs Elementary School Rated A+
- 2 Car Direct Access Garage
- Programmable Thermostat
About This Home
LOCATION, LOCATION, LOCATION! THIS STUNNING TURNKEY CONDO IS LOCATED ON A BEAUTIFULLY TRANQUIL LOT THAT BACKS UP TO A LAKE! THE CONDO IS VERY CLEAN AND READY FOR IMMEDIATE OCCUPANCY! SEVERAL UPGRADES INCLUDE BEAUTIFUL WOOD FLOORS ON MAIN LEVEL, GRANITE KITCHEN AND BATHS, FRESH PAINT, ALL NEWER TOILETS, NEWER APPLIANCES INCLUDING BOSCH DISHWASHER, CUSTOM TILE IN KITCHEN AND PRIMARY BATH. THE KITCHEN HAS AN EAT-IN AREA, BREAKFAST BAR AND A BONUS ROOM THAT CAN BE USED AS A SITTING AREA, OFFICE OR A FULL DINING AREA. THE PRIMARY BATH HAS BEEN UPGRADED EXTENSIVELY. EACH BEDROOM HAS THEIR OWN PRIVATE FULL BATHS. THERE ARE SEVERAL ADDITIONAL OUTLETS ADDED THROUGHOUT THE CONDO. THE FURNACE IS NEW -2023 AND HOT WATER HEATER-2025! THE CONDO IS WIRED FOR A BACK UP GENERATOR AND ALARM SYSTEMS. RELAX ON THE REAR FRESHLY PAINTED PRIVATE DECK OVERLOOKING A PRIVATE WOODED AREA W/ WILDLIFE AT YOUR VIEWING. THE REAR DECK IS GREAT FOR YEAR-ROUND GRILLING AND ENJOYING YOUR MORNING COFFEE/TEA OR EVENING AFTER WORK BEVERAGE. THIS COND IS ONLY A REFRESHING 15 MINUTE WALK FROM ALL THAT DOWNTOWN NORTHVILLE HAS TO OFFER. CLOSE TO MAJOR HIGHWAYS, RESTURANTS, SHOPPING AND PLACES OF WORSHIP. THIS CONDO IS A MUST SEE! YOU WILL NOT BE DISAPPOINTED! ALL PARTIES/ AGENTS TO CONFIRM ALL INFORMATION.
Townhouse Details
Home Type
- Townhome
Est. Annual Taxes
Year Built
- Built in 2002
HOA Fees
- $250 Monthly HOA Fees
Home Design
- Brick Exterior Construction
- Slab Foundation
Interior Spaces
- 1,800 Sq Ft Home
- 2-Story Property
- Furnished or left unfurnished upon request
- Ceiling Fan
- Gas Fireplace
- Living Room with Fireplace
- Sump Pump
Kitchen
- Free-Standing Electric Oven
- Free-Standing Electric Range
- Microwave
- Ice Maker
- Dishwasher
- Stainless Steel Appliances
- Disposal
Bedrooms and Bathrooms
- 2 Bedrooms
Laundry
- Dryer
- Washer
Parking
- 2 Car Direct Access Garage
- Tandem Garage
- Garage Door Opener
Outdoor Features
- Balcony
- Exterior Lighting
Utilities
- Forced Air Heating and Cooling System
- Humidifier
- Heating System Uses Natural Gas
- Programmable Thermostat
- High Speed Internet
- Cable TV Available
Additional Features
- Private Entrance
- Ground Level
Listing and Financial Details
- Assessor Parcel Number 77007010008000
Community Details
Overview
- Corlina Of Northville Association, Phone Number (248) 688-6440
- Wayne County Condo Sub Plan 611 Subdivision
- On-Site Maintenance
Amenities
- Community Barbecue Grill
- Laundry Facilities
Pet Policy
- Limit on the number of pets
- The building has rules on how big a pet can be within a unit
Map
Home Values in the Area
Average Home Value in this Area
Tax History
| Year | Tax Paid | Tax Assessment Tax Assessment Total Assessment is a certain percentage of the fair market value that is determined by local assessors to be the total taxable value of land and additions on the property. | Land | Improvement |
|---|---|---|---|---|
| 2025 | $3,298 | $164,600 | $0 | $0 |
| 2024 | $3,298 | $163,800 | $0 | $0 |
| 2023 | $3,146 | $146,500 | $0 | $0 |
| 2022 | $5,087 | $142,400 | $0 | $0 |
| 2021 | $2,791 | $140,200 | $0 | $0 |
| 2020 | $2,786 | $135,700 | $0 | $0 |
| 2019 | $2,735 | $124,500 | $0 | $0 |
| 2018 | $1,554 | $113,200 | $0 | $0 |
| 2017 | $2,124 | $111,500 | $0 | $0 |
| 2016 | $2,539 | $103,000 | $0 | $0 |
| 2015 | $7,030 | $81,100 | $0 | $0 |
| 2013 | $6,810 | $69,700 | $0 | $0 |
| 2012 | $2,241 | $66,700 | $12,500 | $54,200 |
Property History
| Date | Event | Price | List to Sale | Price per Sq Ft | Prior Sale |
|---|---|---|---|---|---|
| 11/16/2025 11/16/25 | For Sale | $350,000 | +22.4% | $194 / Sq Ft | |
| 03/17/2021 03/17/21 | Sold | $286,000 | -3.0% | $159 / Sq Ft | View Prior Sale |
| 02/12/2021 02/12/21 | Pending | -- | -- | -- | |
| 02/02/2021 02/02/21 | For Sale | $294,900 | -- | $164 / Sq Ft |
Purchase History
| Date | Type | Sale Price | Title Company |
|---|---|---|---|
| Warranty Deed | -- | None Listed On Document | |
| Warranty Deed | $286,000 | Vanguard Title Company | |
| Warranty Deed | $143,000 | Title Source Inc | |
| Warranty Deed | $235,000 | Philip R Seaver Title Compan | |
| Corporate Deed | -- | Philip R Seaver Title Compan |
Mortgage History
| Date | Status | Loan Amount | Loan Type |
|---|---|---|---|
| Previous Owner | $246,500 | New Conventional | |
| Previous Owner | $140,389 | FHA |
Source: Realcomp
MLS Number: 20251054420
APN: 77-007-01-0008-000
- 19585 Mariner Ct Unit 383
- 19561 Mariner Ct Unit 393
- 41327 Lagoon Ct
- 19517 Dartmouth Place Unit 528
- 19623 Northridge Dr
- 19736 Dearborn Ct Unit 591
- 19663 Ironwood Ct
- 19760 Scenic Harbour Dr
- 19191 Maybury Meadow Ct
- 41804 Waterfall Rd
- 20204 Longwood Ct
- 323 River St
- 41901 8 Mile Rd
- 42126 Baintree Cir
- 20540 Woodcreek Blvd
- Dobson Plan at Toll Brothers at The Downs - Chestnut Collection
- Merritt Plan at Toll Brothers at The Downs - Cloverleaf Collection
- Skyway Plan at Toll Brothers at The Downs - Secretariat Collection
- Neill Plan at Toll Brothers at The Downs - Cloverleaf Collection
- Kwantum Plan at Toll Brothers at The Downs - Secretariat Collection
- 19200 W Harbour Village Dr
- 18800 Innsbrook Dr
- 42824 Swan Lake Dr
- 19317 Surrey Ln Unit 53
- 19439 Northridge Dr
- 18145 Shoreline Ct
- 19204 Northridge Dr
- 19536 Northridge Dr
- 19760 Scenic Harbour Dr
- 17400 Cedar Lake Cir
- 47757 Hillcrest Dr
- 43001 Northville Place Dr
- 20969 Woodland Glen Dr
- 270 S Center St
- 20923 W Glen Haven Cir
- 150 Maincentre
- 104 W Main St Unit 300
- 156 N Center St
- 42101 Roscommon St
- 21141 E Glen Haven Cir Unit 34
