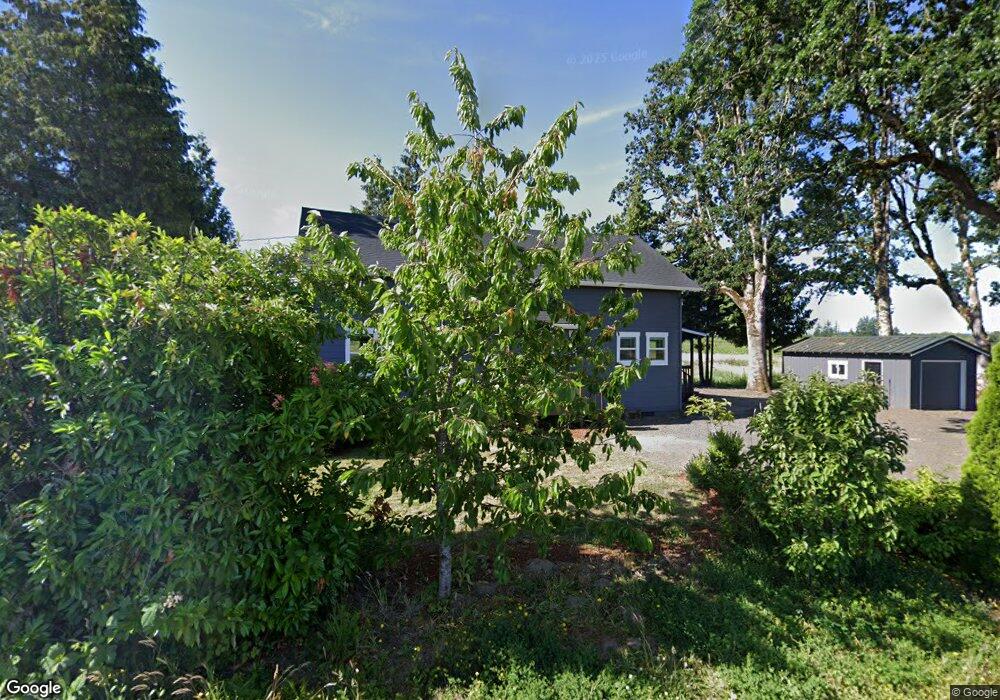42438 SW Vandehey Rd Gaston, OR 97119
Estimated Value: $668,501 - $699,000
4
Beds
3
Baths
1,888
Sq Ft
$362/Sq Ft
Est. Value
About This Home
This home is located at 42438 SW Vandehey Rd, Gaston, OR 97119 and is currently estimated at $683,751, approximately $362 per square foot. 42438 SW Vandehey Rd is a home located in Washington County with nearby schools including Dilley Elementary School, Tom McCall Upper Elementary School, and Neil Armstrong Middle School.
Ownership History
Date
Name
Owned For
Owner Type
Purchase Details
Closed on
Sep 11, 2025
Sold by
Providence Holdings-Gaston Llc
Bought by
Providence Holdings-Gaston Llc
Current Estimated Value
Purchase Details
Closed on
Dec 11, 2018
Sold by
Gaston Nursery Llc
Bought by
Providence Holdings Gaston Llc
Purchase Details
Closed on
Nov 10, 2016
Sold by
Nwkz Inc
Bought by
Gaston Nursery Llc
Home Financials for this Owner
Home Financials are based on the most recent Mortgage that was taken out on this home.
Original Mortgage
$2,500,000
Interest Rate
3.94%
Mortgage Type
Commercial
Purchase Details
Closed on
Jun 14, 2011
Sold by
Ort L L C
Bought by
Nwk2 Inc
Purchase Details
Closed on
Apr 5, 1999
Sold by
Fisher Ronald J and Fisher Kimberly R
Bought by
Ort Llc
Create a Home Valuation Report for This Property
The Home Valuation Report is an in-depth analysis detailing your home's value as well as a comparison with similar homes in the area
Home Values in the Area
Average Home Value in this Area
Purchase History
| Date | Buyer | Sale Price | Title Company |
|---|---|---|---|
| Providence Holdings-Gaston Llc | -- | None Listed On Document | |
| Providence Holdings Gaston Llc | -- | Fidelity National Title | |
| Gaston Nursery Llc | $2,500,000 | First American | |
| Nwk2 Inc | -- | Fatco | |
| Ort Llc | $178,000 | Fidelity National Title Co |
Source: Public Records
Mortgage History
| Date | Status | Borrower | Loan Amount |
|---|---|---|---|
| Previous Owner | Gaston Nursery Llc | $2,500,000 |
Source: Public Records
Tax History Compared to Growth
Tax History
| Year | Tax Paid | Tax Assessment Tax Assessment Total Assessment is a certain percentage of the fair market value that is determined by local assessors to be the total taxable value of land and additions on the property. | Land | Improvement |
|---|---|---|---|---|
| 2026 | $2,840 | $220,090 | -- | -- |
| 2025 | $2,840 | $213,680 | -- | -- |
| 2024 | $2,733 | $207,460 | -- | -- |
| 2023 | $2,733 | $201,420 | $0 | $0 |
| 2022 | $2,359 | $201,420 | $0 | $0 |
| 2021 | $2,343 | $189,870 | $0 | $0 |
| 2020 | $2,348 | $184,340 | $0 | $0 |
| 2019 | $2,289 | $178,980 | $0 | $0 |
| 2018 | $2,251 | $173,770 | $0 | $0 |
| 2017 | $2,190 | $168,710 | $0 | $0 |
| 2016 | $2,131 | $163,800 | $0 | $0 |
| 2015 | $1,989 | $159,030 | $0 | $0 |
| 2014 | $1,982 | $154,400 | $0 | $0 |
Source: Public Records
Map
Nearby Homes
- 0 SW Hardebeck Rd
- 42680 SW Gaston Rd
- 7755 SW Bracken Dr
- 11706 SW Spring Hill Rd
- 45500 SW Seghers Rd
- 413 3rd St
- 5673 SW Old Highway 47
- 310 Cottonwood St
- 0 Carol Dr Unit Lot13 23602444
- 0 Carol Dr Unit LOT 2 23498187
- 414 Hedin Terrace
- 45245 SW Saddleback Dr
- 12595 SW Moreno Dr
- 28781 Highway 47
- 36905 SW Goddard Rd
- 38830 SW Hartley Rd
- 3995 SW Lafollett Rd
- 38185 SW Laurelwood Rd
- 37251 SW Thimbleberry Dr
- 13671 SW Academy Way
- 42007 SW Vandehey Rd
- 8516 SW Spring Hill Rd
- 8527 SW Spring Hill Rd
- 9650 SW Hardebeck Rd
- 8899 SW Brabham Way
- 8950 SW Brabham Way
- 42474 SW Withycombe Rd
- 42360 SW Withycombe Rd
- 8855 SW Brabham Way
- 41500 SW Vandehey Rd
- 42210 SW Withycombe Rd
- 42050 SW Withycombe Rd
- 8800 SW Brabham Way
- 42322 SW Withycombe Rd
- 41646 SW Burgarsky Rd
- 41875 SW Burgarsky Rd
- 41547 SW Withycombe Rd
- 10310 SW Hardebeck Rd
- 42268 SW Withycombe Rd
- 41809 SW Burgarsky Rd
