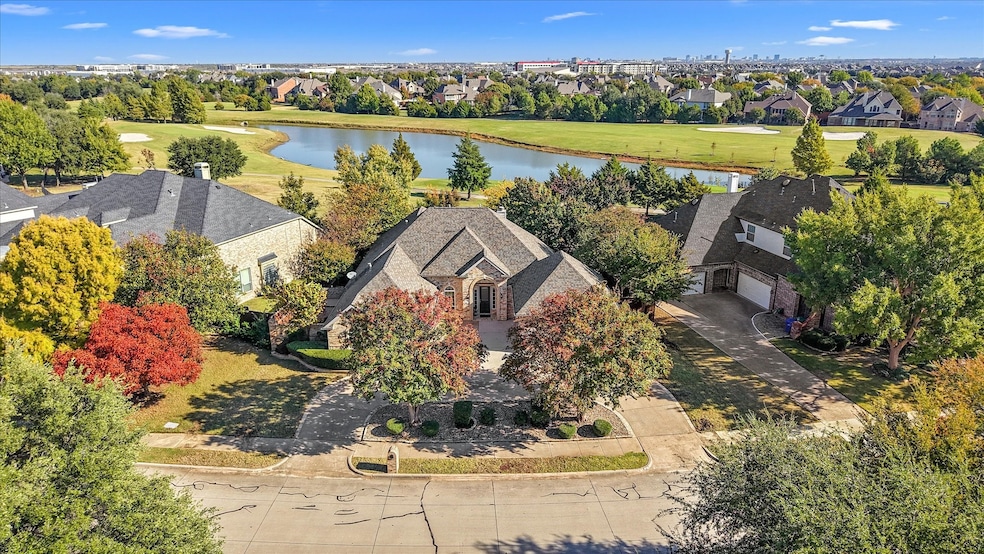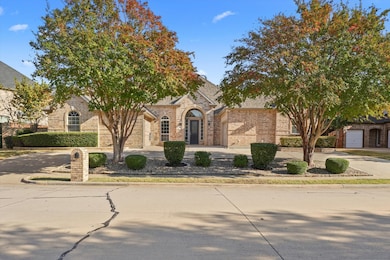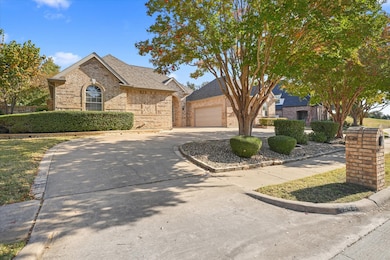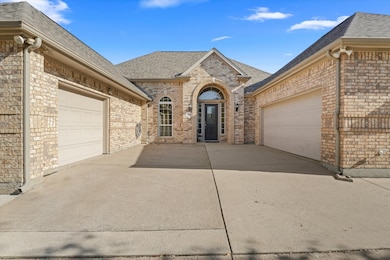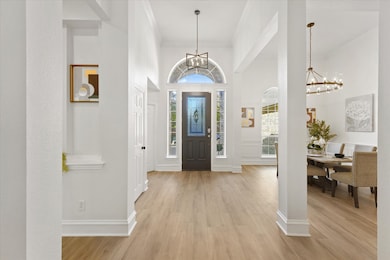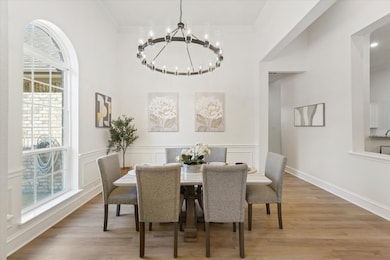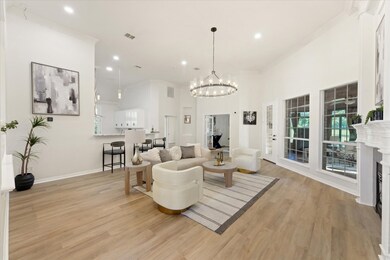4244 Fairway Dr Carrollton, TX 75010
Indian Creek NeighborhoodEstimated payment $4,628/month
Highlights
- Very Popular Property
- On Golf Course
- Deck
- Coyote Ridge Elementary School Rated A
- Clubhouse
- Contemporary Architecture
About This Home
Stunning Updated Home Backing to Golf Course in a Desirable Community!
This beautifully updated Drees home offers modern elegance and everyday comfort. Featuring new interior paint throughout, luxury vinyl plank flooring, granite countertops, stunning fixtures throughout, and freshly painted white kitchen cabinets, every detail has been thoughtfully refreshed.
Located on a scenic lot backing to the golf course, this home offers breathtaking views from the sunroom and backyard-perfect for relaxing or entertaining. The open-concept living area flows seamlessly into the spacious kitchen with abundant cabinet and counter space.
The private primary suite offers direct access to the sunroom, a custom closet, and a spa-like bath retreat. With 4 bedrooms, 3 full baths, a study, formal dining, breakfast room, sunroom, and a 3-car garage, there’s plenty of room for the whole family. The utility room includes built-in cabinets and a sink for added convenience. Nestled in a highly sought-after community with outstanding amenities, and home situated with easy access to highways, shopping, schools, and restaurants, this home combines style, comfort, and location in one stunning gem. Come see it to believe it!
Home Details
Home Type
- Single Family
Est. Annual Taxes
- $10,970
Year Built
- Built in 2000
Lot Details
- 0.27 Acre Lot
- On Golf Course
- Landscaped
- Irregular Lot
- Sprinkler System
- Few Trees
HOA Fees
- $30 Monthly HOA Fees
Parking
- 3 Car Attached Garage
- Front Facing Garage
- Circular Driveway
- Additional Parking
Home Design
- Contemporary Architecture
- Traditional Architecture
- Farmhouse Style Home
- Modern Architecture
- Brick Exterior Construction
- Slab Foundation
- Composition Roof
Interior Spaces
- 3,173 Sq Ft Home
- 1-Story Property
- Vaulted Ceiling
- Chandelier
- Decorative Lighting
- Window Treatments
- Bay Window
- Family Room with Fireplace
- Washer and Electric Dryer Hookup
Kitchen
- Eat-In Kitchen
- Gas Oven
- Electric Cooktop
- Microwave
- Dishwasher
- Kitchen Island
- Granite Countertops
- Disposal
Flooring
- Wood
- Carpet
- Laminate
- Concrete
- Ceramic Tile
Bedrooms and Bathrooms
- 4 Bedrooms
- Walk-In Closet
- 3 Full Bathrooms
- Double Vanity
Home Security
- Wireless Security System
- Security Lights
- Fire and Smoke Detector
Outdoor Features
- Deck
- Patio
- Exterior Lighting
- Outdoor Storage
- Rain Gutters
Schools
- Coyote Ridge Elementary School
- Hebron High School
Utilities
- Tankless Water Heater
- High Speed Internet
- Satellite Dish
Listing and Financial Details
- Legal Lot and Block 11 / G
- Assessor Parcel Number R210293
Community Details
Overview
- Association fees include all facilities, management
- Goodwind & Company Association
- Coyote Ridge Ph I Subdivision
Recreation
- Golf Course Community
- Tennis Courts
- Community Playground
- Community Pool
- Park
Additional Features
- Clubhouse
- Security Service
Map
Home Values in the Area
Average Home Value in this Area
Tax History
| Year | Tax Paid | Tax Assessment Tax Assessment Total Assessment is a certain percentage of the fair market value that is determined by local assessors to be the total taxable value of land and additions on the property. | Land | Improvement |
|---|---|---|---|---|
| 2025 | $4,642 | $594,791 | $221,588 | $385,412 |
| 2024 | $9,973 | $540,719 | $0 | $0 |
| 2023 | $4,716 | $491,563 | $165,452 | $434,548 |
| 2022 | $9,013 | $446,875 | $165,452 | $382,539 |
| 2021 | $8,774 | $406,250 | $118,180 | $288,070 |
| 2020 | $8,589 | $399,000 | $118,180 | $280,820 |
| 2019 | $8,845 | $397,000 | $118,180 | $278,820 |
| 2018 | $8,510 | $379,066 | $118,180 | $260,886 |
| 2017 | $8,931 | $393,074 | $129,289 | $263,785 |
| 2016 | $6,678 | $365,568 | $129,289 | $236,279 |
| 2015 | $6,569 | $354,700 | $129,289 | $225,411 |
| 2013 | -- | $333,945 | $129,289 | $204,656 |
Property History
| Date | Event | Price | List to Sale | Price per Sq Ft |
|---|---|---|---|---|
| 11/13/2025 11/13/25 | For Sale | $699,000 | -- | $220 / Sq Ft |
Purchase History
| Date | Type | Sale Price | Title Company |
|---|---|---|---|
| Vendors Lien | -- | Capital Title | |
| Interfamily Deed Transfer | -- | None Available | |
| Vendors Lien | -- | -- | |
| Vendors Lien | -- | -- |
Mortgage History
| Date | Status | Loan Amount | Loan Type |
|---|---|---|---|
| Open | $323,440 | Adjustable Rate Mortgage/ARM | |
| Previous Owner | $252,700 | No Value Available |
Source: North Texas Real Estate Information Systems (NTREIS)
MLS Number: 21107814
APN: R210293
- 4316 Williamson Ln
- 4317 Rice Ln
- 4345 Rubery Dr
- 4332 Milsop Dr
- 4457 Fairway Dr
- Plan 694 at Lakewood Village - 70'
- Plan 861 at Lakewood Village - Estates 80's / 90's
- Plan 815 at Lakewood Village - Estates 80's / 90's
- Plan 826 at Lakewood Village - Estates 80's / 90's
- Plan 851 at Lakewood Village - Estates 80's / 90's
- Plan 634 at Lakewood Village - 70'
- Plan 859 at Lakewood Village - Estates 80's / 90's
- Plan 860 at Lakewood Village - Estates 80's / 90's
- Plan 1647 at Lakewood Village - 70'
- Plan 856 at Lakewood Village - Estates 80's / 90's
- Plan 1642 at Lakewood Village - 70'
- Plan 1644 at Lakewood Village - 70'
- Plan 1643 at Lakewood Village - 70'
- Plan 1692 at Lakewood Village - 70'
- Plan 858 at Lakewood Village - Estates 80's / 90's
- 4253 Hunt Dr
- 1468 Arapaho Dr
- 4261 Comanche Dr
- 4240 Comanche Dr
- 1220 Indian Run Dr
- 1402 Carrollton Pkwy
- 1152 Indian Run Dr
- 1849 Andress Dr
- 4025 Huffines Blvd
- 1031 River Rock Way
- 3845 Gillespie Dr
- 1441 Kleber Dr
- 4221 Old Denton Rd
- 3820 Harrison Dr
- 4041 Eisenhower St
- 1441 Dimmit Dr
- 4509 Ivory Horn Dr
- 1980 E State Highway 121
- 1120 Ivory Horn Dr
- 2040 E Tx-121
