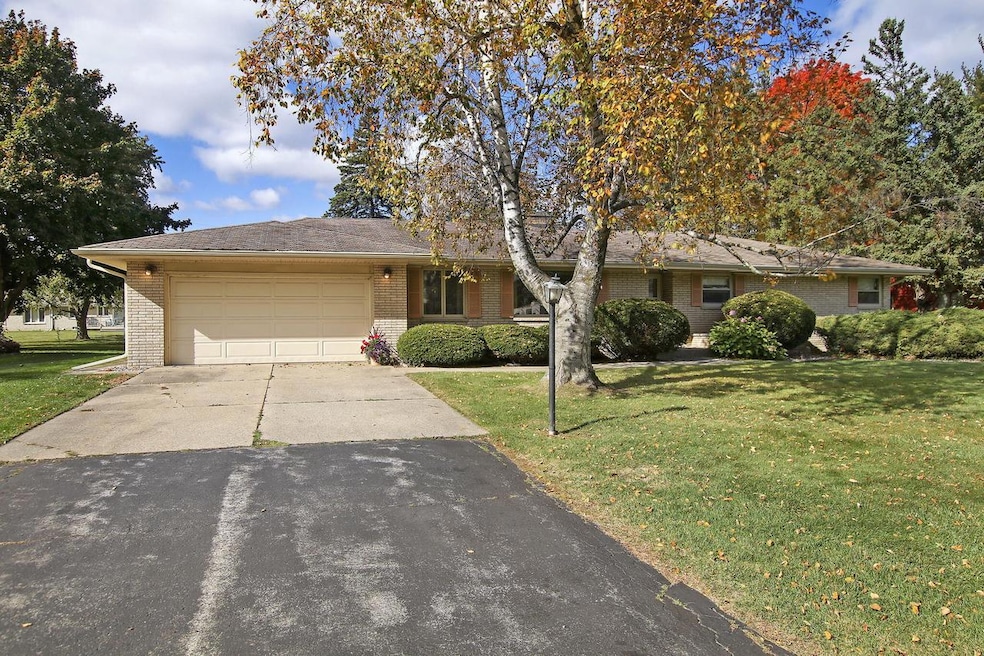
4244 Pennington Ln Mount Pleasant, WI 53403
4
Beds
1.5
Baths
1,613
Sq Ft
0.36
Acres
Highlights
- 2 Car Attached Garage
- 1-Story Property
- Forced Air Heating and Cooling System
- Bathtub with Shower
About This Home
As of November 20241 Party listing entered for comp purposes only.
Last Agent to Sell the Property
RE/MAX Newport Brokerage Email: office@newportelite.com License #89624-94 Listed on: 10/23/2024

Home Details
Home Type
- Single Family
Est. Annual Taxes
- $4,268
Year Built
- Built in 1962
Lot Details
- 0.36 Acre Lot
Parking
- 2 Car Attached Garage
Home Design
- Brick Exterior Construction
Interior Spaces
- 1,613 Sq Ft Home
- 1-Story Property
Kitchen
- Oven
- Cooktop
Bedrooms and Bathrooms
- 4 Bedrooms
- Bathtub with Shower
Basement
- Basement Fills Entire Space Under The House
- Sump Pump
- Block Basement Construction
Utilities
- Forced Air Heating and Cooling System
- Heating System Uses Natural Gas
Listing and Financial Details
- Exclusions: Sellers Personal Belongings
Ownership History
Date
Name
Owned For
Owner Type
Purchase Details
Listed on
Oct 23, 2024
Closed on
Nov 7, 2024
Sold by
Myrtle M Larsen Family Trust
Bought by
Zemaj Nexhat
Seller's Agent
Kara Jones
RE/MAX Newport
Buyer's Agent
Sanie Zemaj
Coldwell Banker Real Estate One
List Price
$247,000
Sold Price
$247,000
Views
1
Current Estimated Value
Home Financials for this Owner
Home Financials are based on the most recent Mortgage that was taken out on this home.
Estimated Appreciation
$28,559
Avg. Annual Appreciation
15.70%
Purchase Details
Closed on
Jan 23, 2016
Sold by
Larsen Myrtle M and Donald L Larsen Family Trust
Bought by
Larsen Myrtle M and Myrtle M Larsen Family Trust
Similar Homes in the area
Create a Home Valuation Report for This Property
The Home Valuation Report is an in-depth analysis detailing your home's value as well as a comparison with similar homes in the area
Home Values in the Area
Average Home Value in this Area
Purchase History
| Date | Type | Sale Price | Title Company |
|---|---|---|---|
| Deed | $247,000 | Knight Barry Title | |
| Deed | $247,000 | Knight Barry Title | |
| Interfamily Deed Transfer | -- | None Available |
Source: Public Records
Property History
| Date | Event | Price | Change | Sq Ft Price |
|---|---|---|---|---|
| 11/15/2024 11/15/24 | Sold | $247,000 | 0.0% | $153 / Sq Ft |
| 10/25/2024 10/25/24 | Pending | -- | -- | -- |
| 10/23/2024 10/23/24 | For Sale | $247,000 | -- | $153 / Sq Ft |
Source: Metro MLS
Tax History Compared to Growth
Tax History
| Year | Tax Paid | Tax Assessment Tax Assessment Total Assessment is a certain percentage of the fair market value that is determined by local assessors to be the total taxable value of land and additions on the property. | Land | Improvement |
|---|---|---|---|---|
| 2024 | $4,614 | $298,300 | $65,400 | $232,900 |
| 2023 | $4,268 | $270,200 | $61,200 | $209,000 |
| 2022 | $1,977 | $239,300 | $61,200 | $178,100 |
| 2021 | $3,899 | $218,500 | $55,600 | $162,900 |
| 2020 | $3,609 | $195,100 | $47,800 | $147,300 |
| 2019 | $3,902 | $220,300 | $47,800 | $172,500 |
| 2018 | $3,969 | $207,500 | $43,300 | $164,200 |
| 2017 | $3,735 | $191,600 | $43,300 | $148,300 |
| 2016 | $3,738 | $180,900 | $41,800 | $139,100 |
| 2015 | $3,697 | $180,900 | $41,800 | $139,100 |
| 2014 | $3,492 | $180,900 | $41,800 | $139,100 |
| 2013 | $3,710 | $180,900 | $41,800 | $139,100 |
Source: Public Records
Agents Affiliated with this Home
-
Kara Jones

Seller's Agent in 2024
Kara Jones
RE/MAX
(262) 203-6620
13 in this area
90 Total Sales
-
Sanie Zemaj
S
Buyer's Agent in 2024
Sanie Zemaj
Coldwell Banker Real Estate One
(262) 620-0439
3 in this area
34 Total Sales
Map
Source: Metro MLS
MLS Number: 1899615
APN: 151-032331111000
Nearby Homes
- 4118 Pennington Ln
- 4245 Garden Dr
- 3933 Country Ln
- 3800 Cardinal Ct
- 3504 Canada Goose Crossing
- Lt2 Piper Ln
- 3520 Pleasant Ln
- 4620 Taylor Ave
- 3929 Southwood Dr
- 4421 Allen St
- 3844 Stoneybrook Dr
- 3434 Kentucky St
- 3530 Oakwood Dr
- 3331 Green Meadows Ln
- 4310 Maryland Ave
- 3408 Oakwood Dr
- 3403 Oakwood Dr
- 5744 Wildwood Dr
- 3450 E Elmwood Dr
- 4448 Ridgecrest Dr
