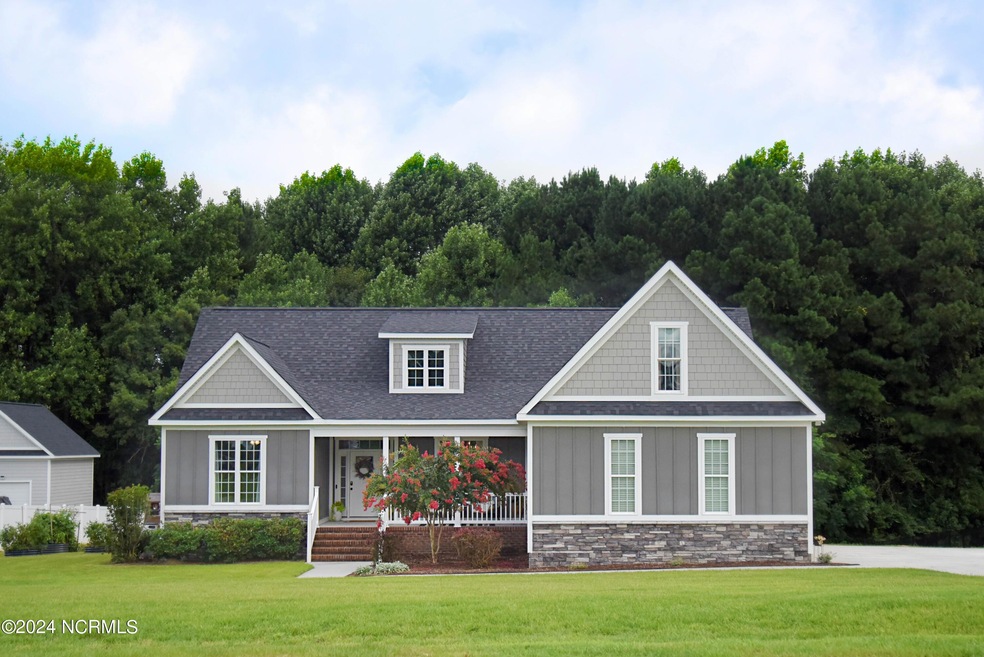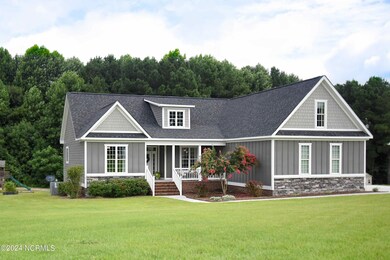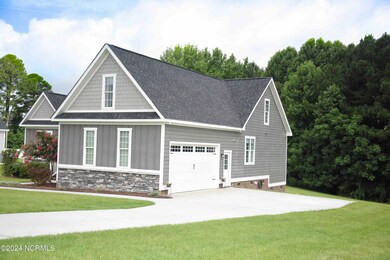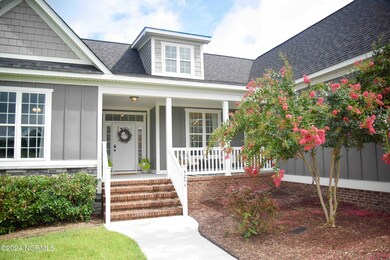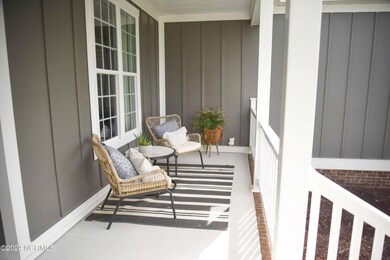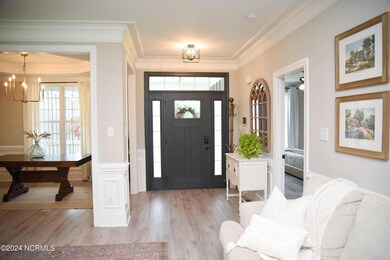
4244 River Bend Rd Elm City, NC 27822
Highlights
- Main Floor Primary Bedroom
- Bonus Room
- Covered patio or porch
- Attic
- Mud Room
- Formal Dining Room
About This Home
As of October 2024Gorgeous 4 bedroom home WITH a bonus room is at the center of it all! Only 5 miles to Wilson, 6 miles to Nashville, 10 miles to Rocky Mount & only 5 miles to I-95 this stunning house is located in a gorgeous county subdivision with the perk of county taxes only! This one owner home is barely 4 years old and in pristine condition. Downstairs you'll find the master suite, 2 guest bedrooms, an open concept kitchen, living room, dining room and breakfast nook with a gorgeous mud room just off the kitchen that leads to both your 2 car garage and stairwell for the 2nd floor! Upstairs you'll see a large bonus room, with additional closet space PLUS a private 4th bedroom too! Walk in attic space provides a ton of storage but could easily be finished off for more livable space if desired. With beautiful features throughout, from exceptional trim work, trey ceilings, custom shades, custom cabinetry in your mudroom as well as an upgraded kitchen with a beautiful oversized honed granite island, ample storage, farmhouse sink, and more, this home is an absolute must see! Outside you can enjoy both your covered front and covered rear porches, patio with pergola, and lots of backyard space, built in play set and acreage that goes into the tree line on your .95 acres.
Last Agent to Sell the Property
KW Wilson (Keller Williams Realty) License #269904 Listed on: 07/20/2024

Home Details
Home Type
- Single Family
Est. Annual Taxes
- $2,218
Year Built
- Built in 2020
Lot Details
- 0.95 Acre Lot
HOA Fees
- $17 Monthly HOA Fees
Home Design
- Wood Frame Construction
- Composition Roof
- Stick Built Home
Interior Spaces
- 2,567 Sq Ft Home
- 2-Story Property
- Tray Ceiling
- Ceiling height of 9 feet or more
- Ceiling Fan
- Gas Log Fireplace
- Blinds
- Mud Room
- Living Room
- Formal Dining Room
- Bonus Room
- Crawl Space
- Attic Floors
- Laundry Room
Kitchen
- Stove
- Built-In Microwave
- Dishwasher
- Kitchen Island
Flooring
- Carpet
- Tile
- Luxury Vinyl Plank Tile
Bedrooms and Bathrooms
- 3 Bedrooms
- Primary Bedroom on Main
- 2 Full Bathrooms
- Walk-in Shower
Home Security
- Home Security System
- Fire and Smoke Detector
Parking
- 2 Car Attached Garage
- Side Facing Garage
- Driveway
Outdoor Features
- Covered patio or porch
- Pergola
Schools
- Coopers Elementary School
- Nash Central Middle School
- Nash Central High School
Utilities
- Central Air
- Heat Pump System
- Electric Water Heater
- Fuel Tank
- On Site Septic
- Septic Tank
Listing and Financial Details
- Assessor Parcel Number 3716-00-64-7385
Community Details
Overview
- River Bend Landing HOA
- River Bend Landing Subdivision
- Maintained Community
Security
- Security Lighting
Ownership History
Purchase Details
Home Financials for this Owner
Home Financials are based on the most recent Mortgage that was taken out on this home.Purchase Details
Home Financials for this Owner
Home Financials are based on the most recent Mortgage that was taken out on this home.Purchase Details
Home Financials for this Owner
Home Financials are based on the most recent Mortgage that was taken out on this home.Purchase Details
Similar Homes in Elm City, NC
Home Values in the Area
Average Home Value in this Area
Purchase History
| Date | Type | Sale Price | Title Company |
|---|---|---|---|
| Warranty Deed | $447,000 | None Listed On Document | |
| Warranty Deed | $350,000 | None Available | |
| Warranty Deed | $35,000 | None Available | |
| Deed | -- | None Available |
Mortgage History
| Date | Status | Loan Amount | Loan Type |
|---|---|---|---|
| Open | $306,500 | New Conventional | |
| Previous Owner | $294,900 | New Conventional | |
| Previous Owner | $208,800 | Future Advance Clause Open End Mortgage |
Property History
| Date | Event | Price | Change | Sq Ft Price |
|---|---|---|---|---|
| 10/29/2024 10/29/24 | Sold | $447,000 | -2.8% | $174 / Sq Ft |
| 09/15/2024 09/15/24 | Pending | -- | -- | -- |
| 09/06/2024 09/06/24 | Price Changed | $460,000 | -3.2% | $179 / Sq Ft |
| 07/20/2024 07/20/24 | For Sale | $475,000 | +35.8% | $185 / Sq Ft |
| 03/11/2021 03/11/21 | Sold | $349,900 | 0.0% | $140 / Sq Ft |
| 01/28/2021 01/28/21 | Pending | -- | -- | -- |
| 08/28/2020 08/28/20 | For Sale | $349,900 | -- | $140 / Sq Ft |
Tax History Compared to Growth
Tax History
| Year | Tax Paid | Tax Assessment Tax Assessment Total Assessment is a certain percentage of the fair market value that is determined by local assessors to be the total taxable value of land and additions on the property. | Land | Improvement |
|---|---|---|---|---|
| 2024 | $3,447 | $277,240 | $33,920 | $243,320 |
| 2023 | $2,218 | $277,240 | $0 | $0 |
| 2022 | $2,218 | $277,240 | $33,920 | $243,320 |
| 2021 | $1,159 | $153,540 | $33,920 | $119,620 |
| 2020 | $174 | $33,920 | $33,920 | $0 |
| 2019 | $256 | $33,920 | $33,920 | $0 |
| 2018 | $256 | $33,920 | $0 | $0 |
| 2017 | $256 | $33,920 | $0 | $0 |
| 2015 | $256 | $33,920 | $0 | $0 |
| 2014 | $256 | $33,920 | $0 | $0 |
Agents Affiliated with this Home
-
N
Seller's Agent in 2024
Nicole Combs
KW Wilson (Keller Williams Realty)
-
T
Buyer's Agent in 2024
Thomas Parker
The Thomas Parker Realty Group
-
R
Seller's Agent in 2021
Renee Silk
Market Leader Realty, LLC.
-
K
Buyer's Agent in 2021
Kenny Bullard
MOOREFIELD REAL ESTATE LLC
Map
Source: Hive MLS
MLS Number: 100456857
APN: 3716-00-64-7385
- 4160 Bertines Ct
- 4191 Bertines Ct
- 4137 Bertines Ct
- 4155 Bertines Ct
- 4136 Bertines Ct
- 4205 Bertines Ct
- 4204 Bertines Ct
- 4119 Bertines Ct
- 8637 Forest Cove Rd
- 4612 River Farm Rd
- 4977 Carter Rd
- 000 London Church
- 7662 Bridgeview Rd
- 5114 Blackthorne Rd
- J12 39&71 Bend of the River Rd
- 7107 Elkhorn Rd
- 7295 Bitterroot Rd
- 8125 Tar River Church Rd
- 7205 Osprey Ln
- 6757 Colleen Dr
