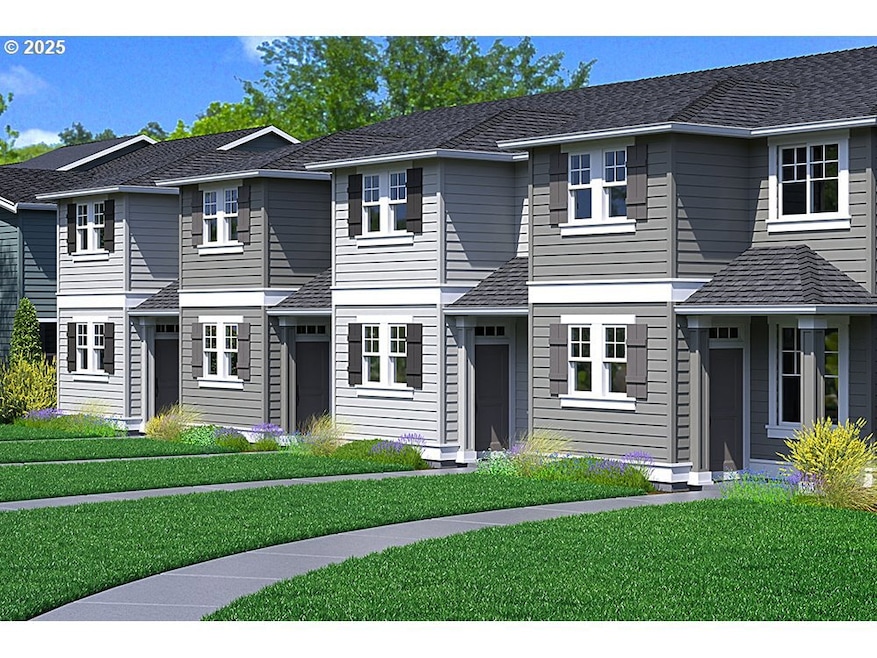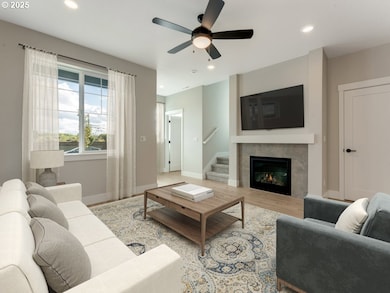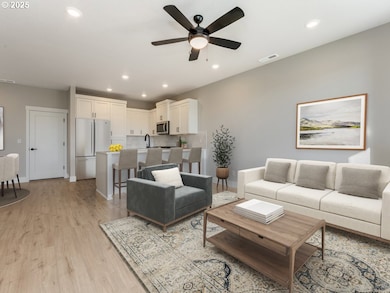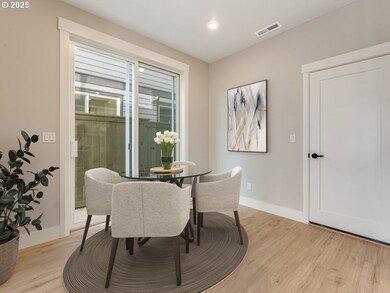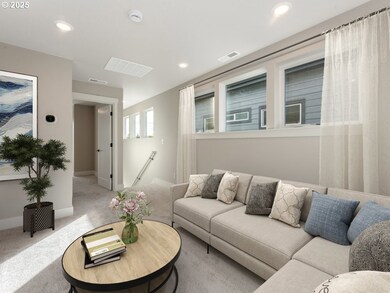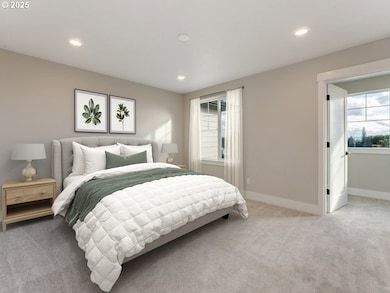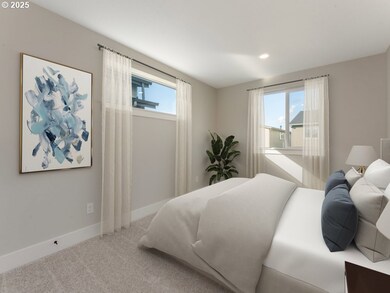4244 SE Century Blvd Hillsboro, OR 97123
Estimated payment $3,003/month
Highlights
- Fitness Center
- Loft
- High Ceiling
- New Construction
- Corner Lot
- Quartz Countertops
About This Home
Corner Lot Luxury Townhome – New & Move-In Ready with AC, washer, dryer, refrigerator, blinds, a fenced yard with patio! Enjoy resort-style amenities including a gym, an inviting pool and hot-tub, clubhouse, splash pad, fire pits, and a community room—perfect for both relaxation and social gatherings. Built by a Street of Dreams award-winning builder, this home is located in the highly sought-after Rosedale Parks community—where convenience, comfort, and connection converge. Just 20 miles west of Portland, Rosedale Parks offers a balanced lifestyle with easy access to urban amenities and abundant outdoor recreation. Nearby, explore over 30 parks and 25 miles of trails, including the scenic Tualatin Valley Scenic Bikeway and Jackson Bottom Wetlands Preserve. The Tumalo floor plan features a bright, open layout. The main level offers a stylish kitchen with bar seating, flowing seamlessly into the great room—ideal for entertaining or everyday living. Upstairs, a skylit loft separates two secondary bedrooms and full baths from the private primary suite, creating flexibility and comfort. Modern finishes include quartz slab countertops in the kitchen and baths, soft-close cabinetry and drawers, elegant designer lighting and plumbing fixtures, under-mount sinks, and a tiled owner’s shower. A convenient half bath on the main floor enhances functionality. The fenced sideyard with patio provides a private outdoor retreat—perfect for pets, play, or entertaining. Schedule your showing today and discover the lifestyle waiting for you at Rosedale Parks! Home Energy Score = 10. HES Report at [Home Energy Score = 10. HES Report at
Townhouse Details
Home Type
- Townhome
Est. Annual Taxes
- $1,075
Year Built
- Built in 2025 | New Construction
Lot Details
- 2,178 Sq Ft Lot
- Fenced
- Level Lot
- Sprinkler System
- Private Yard
HOA Fees
- $282 Monthly HOA Fees
Parking
- 2 Car Attached Garage
- Garage Door Opener
- Driveway
- On-Street Parking
Home Design
- Shingle Roof
- Concrete Perimeter Foundation
- Wood Composite
Interior Spaces
- 1,520 Sq Ft Home
- 2-Story Property
- High Ceiling
- Ceiling Fan
- Gas Fireplace
- Double Pane Windows
- Vinyl Clad Windows
- Sliding Doors
- Family Room
- Living Room
- Dining Room
- Loft
- Wall to Wall Carpet
- Crawl Space
Kitchen
- Free-Standing Gas Range
- Microwave
- Plumbed For Ice Maker
- Dishwasher
- Stainless Steel Appliances
- ENERGY STAR Qualified Appliances
- Quartz Countertops
- Disposal
Bedrooms and Bathrooms
- 3 Bedrooms
Laundry
- Laundry Room
- Washer and Dryer
Eco-Friendly Details
- Green Certified Home
- ENERGY STAR Qualified Equipment for Heating
Outdoor Features
- Patio
Schools
- Rosedale Elementary School
- South Meadows Middle School
- Hillsboro High School
Utilities
- ENERGY STAR Qualified Air Conditioning
- 95% Forced Air Zoned Heating and Cooling System
- Heating System Uses Gas
- Tankless Water Heater
- High Speed Internet
Listing and Financial Details
- Builder Warranty
- Home warranty included in the sale of the property
- Assessor Parcel Number R2231904
Community Details
Overview
- Rosedale Parks Hoa, Phone Number (541) 617-7006
- On-Site Maintenance
Amenities
- Common Area
- Meeting Room
- Party Room
Recreation
- Fitness Center
- Community Pool
- Community Spa
Security
- Resident Manager or Management On Site
Map
Home Values in the Area
Average Home Value in this Area
Tax History
| Year | Tax Paid | Tax Assessment Tax Assessment Total Assessment is a certain percentage of the fair market value that is determined by local assessors to be the total taxable value of land and additions on the property. | Land | Improvement |
|---|---|---|---|---|
| 2026 | $1,072 | $67,510 | -- | -- |
| 2025 | $1,072 | $65,550 | -- | -- |
| 2024 | -- | $123,060 | $123,060 | -- |
Property History
| Date | Event | Price | List to Sale | Price per Sq Ft |
|---|---|---|---|---|
| 11/18/2025 11/18/25 | For Sale | $499,125 | -- | $328 / Sq Ft |
Source: Regional Multiple Listing Service (RMLS)
MLS Number: 134972635
APN: R2231904
- 4232 SE Century Blvd
- 4236 SE Century Blvd
- 4228 SE Century Blvd
- 4240 SE Century Blvd
- 4224 SE Century Blvd
- 4220 SE Century Blvd
- 4156 SE Century Blvd
- 4251 SE 65th Ave
- 6549 SE Kinnaman St
- 6597 SE Kinnaman St
- 6203 SE Polyantha St
- 6640 SE Kinnaman St
- 6523 SE Silvergrass St
- 6515 SE Silvergrass St
- 3273 SE Pillar Ln
- The Sylvan Plan at Rosedale Parks
- The Paisley Plan at Rosedale Parks
- The Arcadia Plan at Rosedale Parks
- The Pioneer Plan at Rosedale Parks - Townhomes
- The Tumalo Plan at Rosedale Parks - Townhomes
- 4151 SE Fortress Ln
- 6507 SE Genrosa St
- 6022 SE Thornapple St
- 3495 SE Reed Dr Unit ID1267686P
- 7001 SE Blanton St
- 3405 SE Reed Dr
- 7574 SE Blanton St
- 7743 SE Kinnaman St
- 3893 SE 81st Ave
- 8143 SE Leafhopper St
- 8206 SE Leafhopper St
- 3844 SE 83rd Ave
- 4828 SE Teakwood St
- 5493 SE 80th Ave
- 2875 SW 214th Ave
- 21250 SW Alexander St
- 4505 SW Masters Loop
- 2855 SW 209th Ave
- 20534 SW Rosa Dr
- 2065 SE 44th Ave
