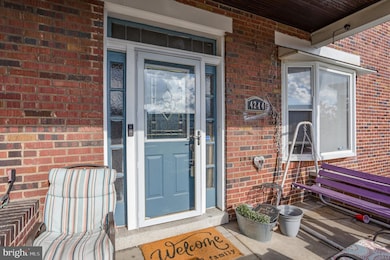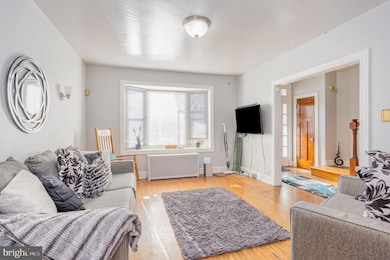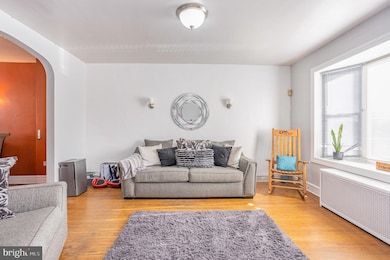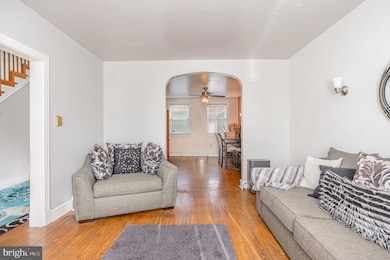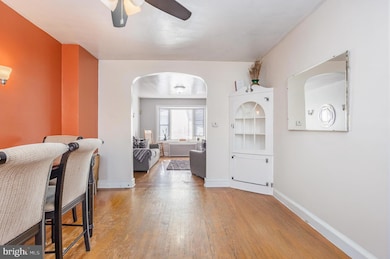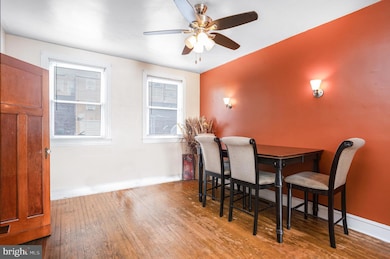4244 Shamrock Ave Baltimore, MD 21206
Frankford NeighborhoodEstimated payment $1,035/month
Highlights
- No HOA
- Stainless Steel Appliances
- Porch
- Upgraded Countertops
- 1 Car Detached Garage
- Patio
About This Home
Charming Baltimore Townhome with Detached Garage & City Views Welcome to this inviting 3-bedroom, 1.5-bath townhome that blends classic charm with modern updates. Relax on the front porch and enjoy scenic views of the Baltimore skyline, the perfect spot to unwind after a long day. Inside, you’ll find a spacious living room and formal dining area, ideal for entertaining or family gatherings. The updated kitchen features stainless steel appliances, granite countertops, and plenty of cabinet space for storage. Beautiful hardwood floors run throughout, adding warmth and character to the home. The finished basement provides additional living space—perfect for a home office, recreation room, or guest area. Out back, a fenced yard leads to a detached rear-entry garage, offering secure parking and storage. The fence can also be removed to create a convenient parking pad if preferred. With its versatile layout, modern finishes, and unbeatable location, this home is a true Baltimore gem—ready for you to move right in!
Listing Agent
(443) 668-6628 mike@frankoliverco.com EXP Realty, LLC License #647303 Listed on: 11/01/2025

Townhouse Details
Home Type
- Townhome
Est. Annual Taxes
- $2,347
Year Built
- Built in 1939
Lot Details
- 2,031 Sq Ft Lot
Parking
- 1 Car Detached Garage
- Rear-Facing Garage
- Off-Street Parking
Home Design
- Brick Exterior Construction
Interior Spaces
- Property has 2 Levels
- Ceiling Fan
- Entrance Foyer
- Living Room
- Dining Room
Kitchen
- Stainless Steel Appliances
- Upgraded Countertops
Bedrooms and Bathrooms
- 3 Bedrooms
Finished Basement
- Walk-Out Basement
- Basement Fills Entire Space Under The House
- Exterior Basement Entry
Outdoor Features
- Patio
- Porch
Utilities
- Window Unit Cooling System
- Radiator
Community Details
- No Home Owners Association
- Parkside Subdivision
Listing and Financial Details
- Tax Lot 023
- Assessor Parcel Number 0326405928 023
Map
Home Values in the Area
Average Home Value in this Area
Tax History
| Year | Tax Paid | Tax Assessment Tax Assessment Total Assessment is a certain percentage of the fair market value that is determined by local assessors to be the total taxable value of land and additions on the property. | Land | Improvement |
|---|---|---|---|---|
| 2025 | $2,236 | $107,100 | -- | -- |
| 2024 | $2,236 | $103,300 | $30,000 | $73,300 |
| 2023 | $2,137 | $99,467 | $0 | $0 |
| 2022 | $2,050 | $95,633 | $0 | $0 |
| 2021 | $2,166 | $91,800 | $30,000 | $61,800 |
| 2020 | $1,992 | $91,800 | $30,000 | $61,800 |
| 2019 | $1,981 | $91,800 | $30,000 | $61,800 |
| 2018 | $2,354 | $108,000 | $30,000 | $78,000 |
| 2017 | $2,379 | $108,000 | $0 | $0 |
| 2016 | $2,458 | $108,000 | $0 | $0 |
| 2015 | $2,458 | $110,000 | $0 | $0 |
| 2014 | $2,458 | $110,000 | $0 | $0 |
Property History
| Date | Event | Price | List to Sale | Price per Sq Ft |
|---|---|---|---|---|
| 12/03/2025 12/03/25 | Pending | -- | -- | -- |
| 11/01/2025 11/01/25 | For Sale | $160,000 | -- | $83 / Sq Ft |
Purchase History
| Date | Type | Sale Price | Title Company |
|---|---|---|---|
| Deed | $127,000 | -- | |
| Deed | $61,000 | -- |
Mortgage History
| Date | Status | Loan Amount | Loan Type |
|---|---|---|---|
| Open | $125,159 | FHA | |
| Closed | $2,500 | Unknown |
Source: Bright MLS
MLS Number: MDBA2185696
APN: 5928-023
- 4269 Sheldon Ave
- 4233 Sheldon Ave
- 4258 Sheldon Ave
- 4314 Shamrock Ave
- 4208 Sheldon Ave
- 4400 Asbury Ave
- 4348 Parkside Dr
- 4301 Seidel Ave
- 4218 Seidel Ave
- 4115 Eierman Ave
- 4408 Shamrock Ave
- 4013 Eierman Ave
- 4310 Stanwood Ave
- 3300 Dudley Ave
- 4301 Brehms Ln
- 3229 Dudley Ave
- 3100 Kenyon Ave
- 3026 Kenyon Ave
- 3126 Kenyon Ave
- 3239 Dudley Ave

