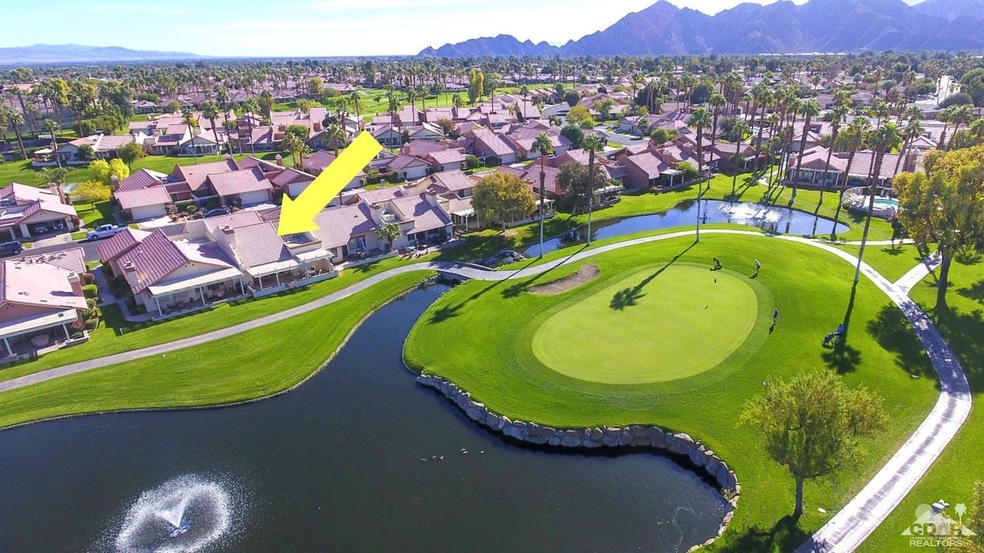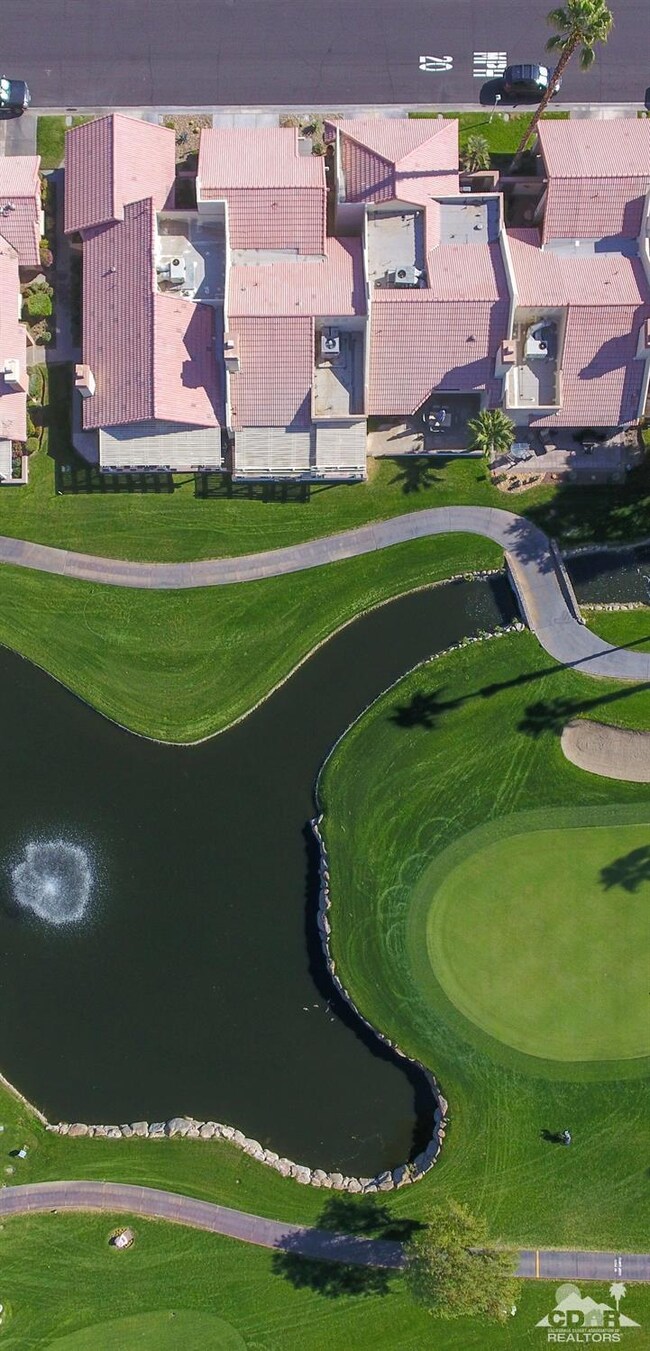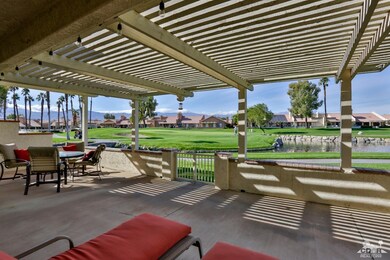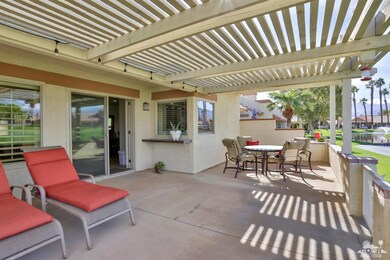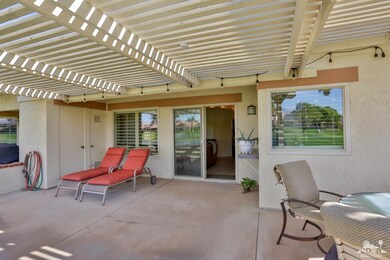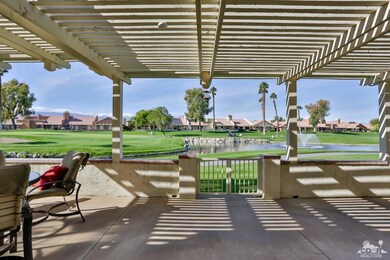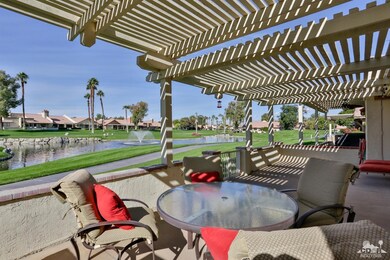
42441 Sultan Ave Palm Desert, CA 92211
Palm Desert Country NeighborhoodHighlights
- Lake Front
- On Golf Course
- Heated In Ground Pool
- Palm Desert High School Rated A
- Fitness Center
- Primary Bedroom Suite
About This Home
As of May 2025This nicely updated home is on one of the best locations in Oasis. Situated right off the lake for the 6th fairway, the larger back patio has amazing views of the mountains, the lake, and the lovely bridge that connects the 6th hole. It is worth taking a look. There is an additional more private front patio for quiet morning coffee or reading a book. (Pets love these front courtyards as well.) Inside the property boasts abundant lighting, a stone covered fireplace, nice flooring, updated granite tile counter-tops, flat screen TVs, and more. The master bath has updated fixtures and counter-tops and boasts a lovely tiled shower. Soaring high ceilings give a wide open feeling. Plentiful outdoor living area gives you lots of entertaining choices. Additionally, the owner installed beautiful desert landscaping to the front of the home. Property is offered turnkey furnished and includes tasteful furnishings and decor. Property also includes a golf cart with the right offer.
Last Agent to Sell the Property
Mike Kays
Tarbell REALTORS/Desert Homes License #01387349 Listed on: 12/05/2018
Last Buyer's Agent
Mike Kays
Tarbell REALTORS/Desert Homes License #01387349 Listed on: 12/05/2018
Property Details
Home Type
- Condominium
Est. Annual Taxes
- $4,048
Year Built
- Built in 1985
Lot Details
- Lake Front
- On Golf Course
- Home has East and West Exposure
- Stucco Fence
- Landscaped
HOA Fees
- $597 Monthly HOA Fees
Property Views
- Lake
- Panoramic
- Golf Course
- Mountain
Home Design
- Turnkey
- Slab Foundation
- Stucco Exterior
Interior Spaces
- 1,295 Sq Ft Home
- 1-Story Property
- Built-In Features
- Bar
- Dry Bar
- Cathedral Ceiling
- Ceiling Fan
- Recessed Lighting
- Fireplace With Glass Doors
- Gas Log Fireplace
- Low Emissivity Windows
- Living Room with Fireplace
- Dining Room
- Tile Flooring
Kitchen
- Updated Kitchen
- Breakfast Bar
- Gas Oven
- Gas Range
- Range Hood
- Recirculated Exhaust Fan
- Microwave
- Dishwasher
- Granite Countertops
- Disposal
Bedrooms and Bathrooms
- 2 Bedrooms
- Primary Bedroom Suite
- Remodeled Bathroom
- Jack-and-Jill Bathroom
- 2 Full Bathrooms
- Secondary bathroom tub or shower combo
- Shower Only
Laundry
- Laundry in Garage
- Dryer
- Washer
Parking
- 2 Car Attached Garage
- Guest Parking
Pool
- Heated In Ground Pool
- In Ground Spa
- Fence Around Pool
Utilities
- Forced Air Heating and Cooling System
- Heating System Uses Natural Gas
- Underground Utilities
- Property is located within a water district
- Cable TV Available
Additional Features
- Covered patio or porch
- Ground Level
Listing and Financial Details
- Assessor Parcel Number 634110025
Community Details
Overview
- Association fees include building & grounds, cable TV, clubhouse, insurance, security, trash
- 662 Units
- Oasis Country Club Subdivision, Casbah Floor Plan
- On-Site Maintenance
- Community Lake
Amenities
- Community Barbecue Grill
- Clubhouse
- Banquet Facilities
- Meeting Room
- Card Room
- Community Mailbox
Recreation
- Golf Course Community
- Tennis Courts
- Sport Court
- Fitness Center
- Community Pool
- Community Spa
Security
- Resident Manager or Management On Site
- Controlled Access
- Gated Community
Ownership History
Purchase Details
Home Financials for this Owner
Home Financials are based on the most recent Mortgage that was taken out on this home.Purchase Details
Purchase Details
Home Financials for this Owner
Home Financials are based on the most recent Mortgage that was taken out on this home.Purchase Details
Home Financials for this Owner
Home Financials are based on the most recent Mortgage that was taken out on this home.Purchase Details
Purchase Details
Home Financials for this Owner
Home Financials are based on the most recent Mortgage that was taken out on this home.Purchase Details
Purchase Details
Home Financials for this Owner
Home Financials are based on the most recent Mortgage that was taken out on this home.Purchase Details
Home Financials for this Owner
Home Financials are based on the most recent Mortgage that was taken out on this home.Purchase Details
Purchase Details
Home Financials for this Owner
Home Financials are based on the most recent Mortgage that was taken out on this home.Purchase Details
Similar Homes in Palm Desert, CA
Home Values in the Area
Average Home Value in this Area
Purchase History
| Date | Type | Sale Price | Title Company |
|---|---|---|---|
| Grant Deed | $410,000 | Lawyers Title | |
| Interfamily Deed Transfer | -- | None Available | |
| Grant Deed | $268,500 | Landwood Title | |
| Grant Deed | $254,000 | Fidelity National Title Co | |
| Interfamily Deed Transfer | -- | None Available | |
| Grant Deed | $386,000 | First American Title Porscha | |
| Corporate Deed | $360,000 | First American Title Co | |
| Grant Deed | -- | -- | |
| Grant Deed | $285,000 | First American Title Co | |
| Grant Deed | $200,000 | First American Title Co | |
| Grant Deed | $142,500 | Orange Coast Title | |
| Interfamily Deed Transfer | -- | -- |
Mortgage History
| Date | Status | Loan Amount | Loan Type |
|---|---|---|---|
| Previous Owner | $214,800 | Adjustable Rate Mortgage/ARM | |
| Previous Owner | $274,500 | New Conventional | |
| Previous Owner | $308,800 | New Conventional | |
| Previous Owner | $150,000 | Purchase Money Mortgage | |
| Previous Owner | $106,875 | Stand Alone First |
Property History
| Date | Event | Price | Change | Sq Ft Price |
|---|---|---|---|---|
| 05/23/2025 05/23/25 | Sold | $410,000 | -2.1% | $317 / Sq Ft |
| 04/26/2025 04/26/25 | Pending | -- | -- | -- |
| 04/03/2025 04/03/25 | For Sale | $419,000 | +56.1% | $324 / Sq Ft |
| 02/28/2019 02/28/19 | Sold | $268,500 | -5.8% | $207 / Sq Ft |
| 01/20/2019 01/20/19 | Pending | -- | -- | -- |
| 12/05/2018 12/05/18 | For Sale | $284,900 | +12.2% | $220 / Sq Ft |
| 01/31/2017 01/31/17 | Sold | $254,000 | -3.8% | $196 / Sq Ft |
| 01/18/2017 01/18/17 | Pending | -- | -- | -- |
| 12/23/2016 12/23/16 | For Sale | $264,000 | +3.9% | $204 / Sq Ft |
| 11/22/2016 11/22/16 | Off Market | $254,000 | -- | -- |
| 08/11/2016 08/11/16 | Price Changed | $264,000 | -5.4% | $204 / Sq Ft |
| 06/21/2016 06/21/16 | For Sale | $279,000 | -- | $215 / Sq Ft |
Tax History Compared to Growth
Tax History
| Year | Tax Paid | Tax Assessment Tax Assessment Total Assessment is a certain percentage of the fair market value that is determined by local assessors to be the total taxable value of land and additions on the property. | Land | Improvement |
|---|---|---|---|---|
| 2025 | $4,048 | $559,982 | $39,040 | $520,942 |
| 2023 | $4,048 | $287,882 | $37,525 | $250,357 |
| 2022 | $3,852 | $282,239 | $36,790 | $245,449 |
| 2021 | $3,762 | $276,706 | $36,069 | $240,637 |
| 2020 | $3,696 | $273,870 | $35,700 | $238,170 |
| 2019 | $3,580 | $264,261 | $92,491 | $171,770 |
| 2018 | $3,517 | $259,080 | $90,678 | $168,402 |
| 2017 | $3,567 | $262,000 | $91,000 | $171,000 |
| 2016 | $3,531 | $259,000 | $90,000 | $169,000 |
| 2015 | $3,886 | $283,000 | $98,000 | $185,000 |
| 2014 | $3,895 | $283,000 | $98,000 | $185,000 |
Agents Affiliated with this Home
-

Seller's Agent in 2025
Mary Anne Towne
Equity Union
(760) 774-9657
23 in this area
28 Total Sales
-
M
Seller's Agent in 2019
Mike Kays
Tarbell REALTORS/Desert Homes
-
R
Seller's Agent in 2017
Ryan Gaertner
HK Lane Real Estate
-
S
Buyer's Agent in 2017
Sue Marie Leidner
HK Lane Real Estate
Map
Source: California Desert Association of REALTORS®
MLS Number: 218034206
APN: 634-110-025
- 42515 Sultan Ave
- 42386 Sultan Ave
- 42872 Scirocco Rd
- 42285 Sultan Ave
- 76591 Rudy Ct
- 42535 Saladin Dr
- 42388 Sand Dune Dr
- 76624 Morocco Rd
- 76645 Sheba Way
- 42407 Liolios Dr
- 76804 Kybar Rd
- 42706 Liolios Dr
- 440 Gold Canyon Dr
- 76892 Joetta Place
- 76434 Via Uzzano
- 76948 Scimitar Way
- 76897 Morocco Rd
- 42775 Tennessee Ave
- 42725 Turqueries Ave
- 76835 Oklahoma Ave
