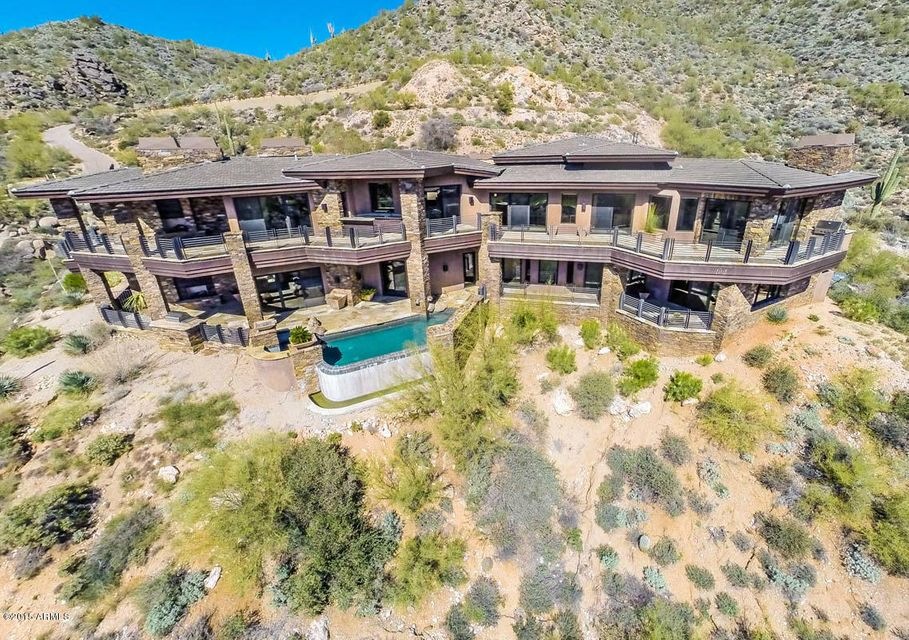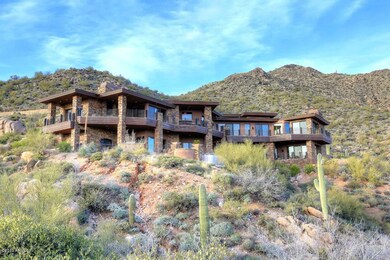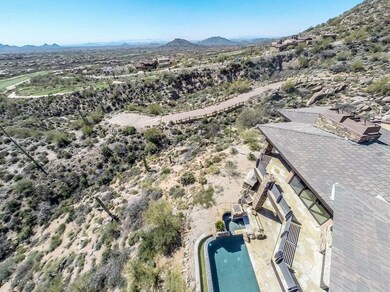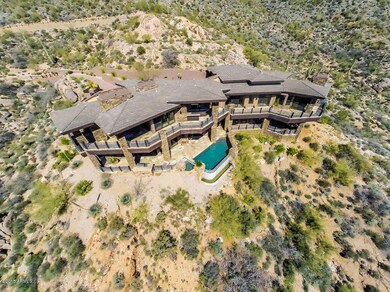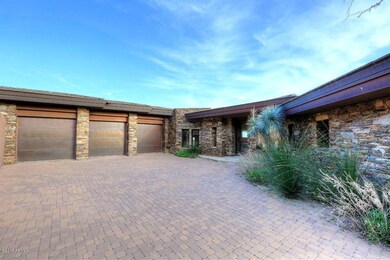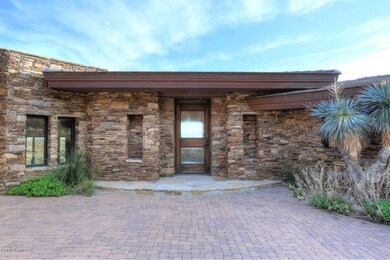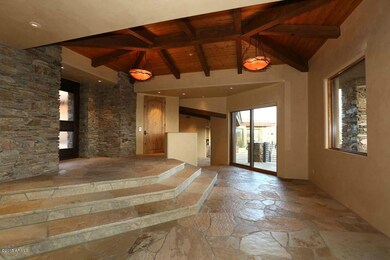
42447 N 105th St Scottsdale, AZ 85262
Desert Mountain NeighborhoodHighlights
- Concierge
- Golf Course Community
- Gated with Attendant
- Black Mountain Elementary School Rated A-
- Fitness Center
- Heated Spa
About This Home
As of April 2022SELLER IS MOTIVATED! MAKE AN OFFER! This REO ASSET is tucked away in the foothills of Desert Mountain in North Scottsdale, where residents enjoy six world-class, Jack Nicklaus designed golf courses and fifteen miles of private hiking trails. This luxury custom home is surrounded by unparalleled, breathtaking views. Within the 7,515 square foot home, several unique amenities can be found, including an elevator, temperature-controlled wine room, dry sauna, and multiple fireplaces. Don’t miss out on this opulent estate!
Last Agent to Sell the Property
Beth Jo Zeitzer
R.O.I. Properties License #BR044331000 Listed on: 02/28/2015
Co-Listed By
Jessica Morris
R.O.I. Properties License #SA659227000
Home Details
Home Type
- Single Family
Est. Annual Taxes
- $8,180
Year Built
- Built in 2005
Lot Details
- 2.1 Acre Lot
- Private Streets
- Desert faces the front and back of the property
- Misting System
HOA Fees
- $388 Monthly HOA Fees
Parking
- 3.5 Car Direct Access Garage
- Heated Garage
- Tandem Garage
- Garage Door Opener
Home Design
- Contemporary Architecture
- Wood Frame Construction
- Tile Roof
- Stone Exterior Construction
- Stucco
Interior Spaces
- 7,515 Sq Ft Home
- 2-Story Property
- Elevator
- Wet Bar
- Central Vacuum
- Vaulted Ceiling
- Ceiling Fan
- Skylights
- Gas Fireplace
- Low Emissivity Windows
- Mechanical Sun Shade
- Wood Frame Window
- Solar Screens
- Family Room with Fireplace
- 3 Fireplaces
- Living Room with Fireplace
- Mountain Views
- Washer and Dryer Hookup
Kitchen
- Eat-In Kitchen
- Breakfast Bar
- Built-In Microwave
- Kitchen Island
- Granite Countertops
Flooring
- Wood
- Carpet
- Stone
- Tile
Bedrooms and Bathrooms
- 4 Bedrooms
- Fireplace in Primary Bedroom
- Primary Bathroom is a Full Bathroom
- 6 Bathrooms
- Dual Vanity Sinks in Primary Bathroom
- Bidet
- Hydromassage or Jetted Bathtub
- Bathtub With Separate Shower Stall
Pool
- Heated Spa
- Heated Pool
Outdoor Features
- Balcony
- Covered Patio or Porch
- Outdoor Fireplace
- Built-In Barbecue
Schools
- Black Mountain Elementary School
- Sonoran Trails Middle School
- Cactus Shadows High School
Utilities
- Zoned Heating and Cooling System
- Heating System Uses Natural Gas
- Tankless Water Heater
- Water Softener
- High Speed Internet
- Cable TV Available
Listing and Financial Details
- Tax Lot 13
- Assessor Parcel Number 219-47-527
Community Details
Overview
- Association fees include ground maintenance, street maintenance
- Desert Mtn Owners Association
- Built by Custom
- Desert Mountain Ph 3 Unit 31 Village Seven Arrows Subdivision
Recreation
- Golf Course Community
- Tennis Courts
- Community Playground
- Fitness Center
- Heated Community Pool
- Community Spa
- Bike Trail
Additional Features
- Concierge
- Gated with Attendant
Ownership History
Purchase Details
Home Financials for this Owner
Home Financials are based on the most recent Mortgage that was taken out on this home.Purchase Details
Home Financials for this Owner
Home Financials are based on the most recent Mortgage that was taken out on this home.Purchase Details
Purchase Details
Home Financials for this Owner
Home Financials are based on the most recent Mortgage that was taken out on this home.Similar Homes in the area
Home Values in the Area
Average Home Value in this Area
Purchase History
| Date | Type | Sale Price | Title Company |
|---|---|---|---|
| Warranty Deed | $5,775,000 | Stewart Title & Trust Of Phoen | |
| Special Warranty Deed | $1,600,000 | Stewart Title & Trust Of Pho | |
| Trustee Deed | $2,387,910 | None Available | |
| Special Warranty Deed | $812,500 | First American Title Ins Co |
Mortgage History
| Date | Status | Loan Amount | Loan Type |
|---|---|---|---|
| Open | $3,000,000 | New Conventional | |
| Previous Owner | $1,280,000 | Credit Line Revolving | |
| Previous Owner | $1,800,000 | New Conventional | |
| Previous Owner | $1,800,000 | Commercial | |
| Previous Owner | $1,300,000 | Commercial | |
| Previous Owner | $2,500,000 | Construction | |
| Previous Owner | $609,375 | Unknown | |
| Previous Owner | $609,375 | Seller Take Back |
Property History
| Date | Event | Price | Change | Sq Ft Price |
|---|---|---|---|---|
| 04/22/2022 04/22/22 | Sold | $5,775,000 | -2.1% | $696 / Sq Ft |
| 03/05/2022 03/05/22 | Pending | -- | -- | -- |
| 12/24/2021 12/24/21 | For Sale | $5,900,000 | +268.8% | $711 / Sq Ft |
| 08/30/2017 08/30/17 | Sold | $1,600,000 | -10.4% | $213 / Sq Ft |
| 08/10/2017 08/10/17 | Pending | -- | -- | -- |
| 07/28/2017 07/28/17 | Price Changed | $1,785,000 | -0.1% | $238 / Sq Ft |
| 06/22/2017 06/22/17 | Price Changed | $1,786,000 | -0.1% | $238 / Sq Ft |
| 06/15/2017 06/15/17 | Price Changed | $1,787,000 | -0.1% | $238 / Sq Ft |
| 06/08/2017 06/08/17 | Price Changed | $1,788,000 | -0.1% | $238 / Sq Ft |
| 06/01/2017 06/01/17 | Price Changed | $1,789,000 | -0.1% | $238 / Sq Ft |
| 05/25/2017 05/25/17 | Price Changed | $1,790,000 | -1.9% | $238 / Sq Ft |
| 04/07/2017 04/07/17 | Price Changed | $1,825,000 | -1.4% | $243 / Sq Ft |
| 03/23/2017 03/23/17 | Price Changed | $1,850,000 | -2.5% | $246 / Sq Ft |
| 03/23/2017 03/23/17 | Price Changed | $1,898,000 | -0.1% | $253 / Sq Ft |
| 02/03/2017 02/03/17 | Price Changed | $1,899,000 | -4.8% | $253 / Sq Ft |
| 03/09/2016 03/09/16 | Price Changed | $1,995,000 | -16.0% | $265 / Sq Ft |
| 01/12/2016 01/12/16 | Price Changed | $2,375,000 | -5.0% | $316 / Sq Ft |
| 09/23/2015 09/23/15 | Price Changed | $2,500,000 | -3.8% | $333 / Sq Ft |
| 06/29/2015 06/29/15 | Price Changed | $2,600,000 | -6.3% | $346 / Sq Ft |
| 02/28/2015 02/28/15 | For Sale | $2,775,000 | -- | $369 / Sq Ft |
Tax History Compared to Growth
Tax History
| Year | Tax Paid | Tax Assessment Tax Assessment Total Assessment is a certain percentage of the fair market value that is determined by local assessors to be the total taxable value of land and additions on the property. | Land | Improvement |
|---|---|---|---|---|
| 2025 | $10,308 | $187,162 | -- | -- |
| 2024 | $9,859 | $178,250 | -- | -- |
| 2023 | $9,859 | $287,230 | $57,440 | $229,790 |
| 2022 | $9,497 | $225,900 | $45,180 | $180,720 |
| 2021 | $10,312 | $222,030 | $44,400 | $177,630 |
| 2020 | $10,129 | $214,500 | $42,900 | $171,600 |
| 2019 | $9,826 | $218,530 | $43,700 | $174,830 |
| 2018 | $9,556 | $211,560 | $42,310 | $169,250 |
| 2017 | $9,203 | $206,810 | $41,360 | $165,450 |
| 2016 | $9,163 | $187,000 | $37,400 | $149,600 |
| 2015 | $8,664 | $141,620 | $28,320 | $113,300 |
Agents Affiliated with this Home
-

Seller's Agent in 2022
Andrew Bloom
Keller Williams Realty Sonoran Living
(602) 989-1287
5 in this area
312 Total Sales
-

Seller Co-Listing Agent in 2022
Jeanne McLoone-Johnson
Keller Williams Realty Sonoran Living
(602) 363-8574
5 in this area
37 Total Sales
-

Buyer's Agent in 2022
Lena Ragona
Keller Williams Arizona Realty
(480) 686-5362
1 in this area
33 Total Sales
-
B
Seller's Agent in 2017
Beth Jo Zeitzer
R.O.I. Properties
-
J
Seller Co-Listing Agent in 2017
Jessica Morris
R.O.I. Properties
-

Buyer's Agent in 2017
Tami Henderson
Russ Lyon Sotheby's International Realty
(480) 341-2815
43 in this area
77 Total Sales
Map
Source: Arizona Regional Multiple Listing Service (ARMLS)
MLS Number: 5243580
APN: 219-47-527
- 42143 N 108th Place Unit 36
- 41966 N Stone Cutter Dr Unit 25
- 11070 E Rolling Rock Dr
- 10638 E Honey Mesquite Dr
- 41588 N 107th Way
- 41576 N 107th Way
- 41590 N 108th St
- 11155 E Honda Bow Rd
- 43105 N 102nd St
- 41731 N Stone Cutter Dr
- 42846 N 111th Place Unit 94
- 0 E Manana Rd Unit 12 6321970
- 41503 N 109th Place
- 42383 N 111th Place
- 41353 N 106th St
- 41777 N 111th Place
- 41927 N Saguaro Forest Dr Unit 107
- 41862 N 101st Place Unit 103
- 11105 E Tamarisk Way
- 11221 E Honey Mesquite Dr
