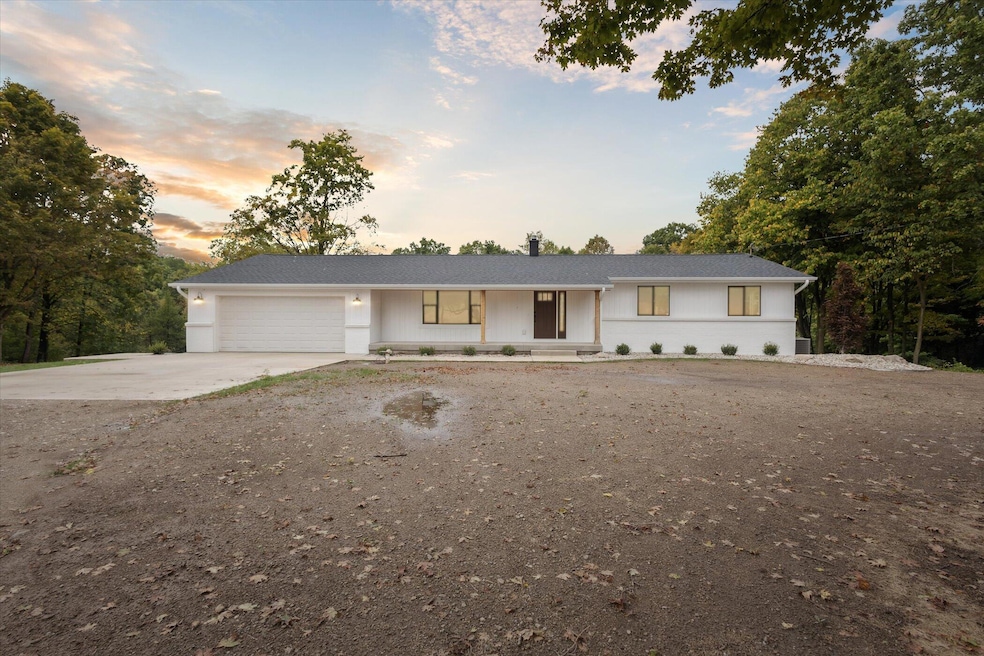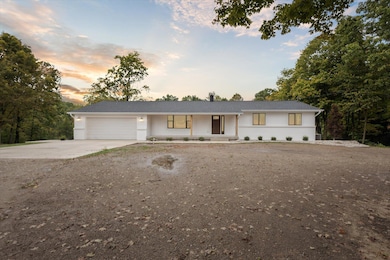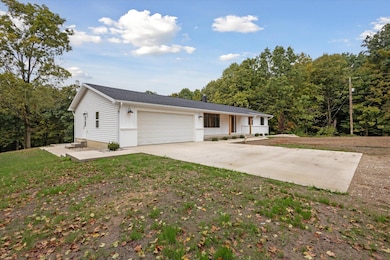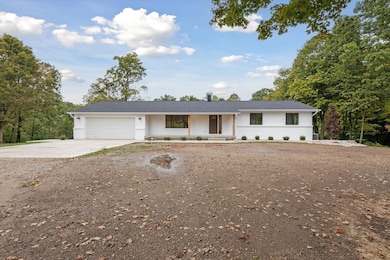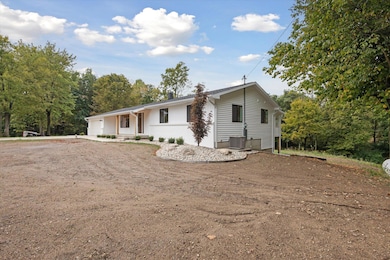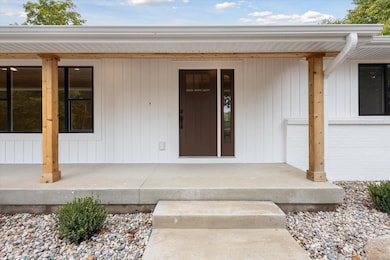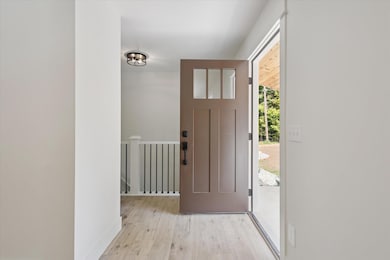4245 Johnson Rd Middleville, MI 49333
Estimated payment $4,108/month
Highlights
- Private Waterfront
- Stream or River on Lot
- 2 Car Attached Garage
- Lee Elementary School Rated A-
- No HOA
- Forced Air Heating and Cooling System
About This Home
Welcome to 4245 Johnson Road Where nature, luxury, convenience & location blend seamlessly! This 4 bedroom/ 3.5 bath home is nestled on the outskirts of the charming town of Middleville, Michigan, within the highly-regarded Thornapple Kellogg School District. The Sellers meticulously renovated this home including New Roof, New Siding, New Soffit, New Facia, New AC unit, Furnace is only 2 yrs Old, New Well, & New Windows and more! This stunning home offers high-end finishes, including a gourmet kitchen with new appliances and granite counters. Just off the dining room is a tranquil sunroom that overlooks a winding creek, while the finished walkout basement features a cozy fireplace. The home is set off the road on 10 acres (with the option to expand your purchase up to 40 acres). This haven combines privacy, beauty, modern comfort, and convenience to its new owners, being only minutes from downtown Middleville.
Home Details
Home Type
- Single Family
Est. Annual Taxes
- $5,335
Year Built
- Built in 1974
Lot Details
- 10 Acre Lot
- Private Waterfront
- 100 Feet of Waterfront
Parking
- 2 Car Attached Garage
Home Design
- Composition Roof
- Vinyl Siding
Interior Spaces
- 1-Story Property
- Electric Fireplace
- Family Room with Fireplace
- Water Views
Kitchen
- Oven
- Range
- Microwave
Bedrooms and Bathrooms
- 4 Bedrooms | 3 Main Level Bedrooms
Laundry
- Laundry on main level
- Dryer
- Washer
Finished Basement
- Walk-Out Basement
- Basement Fills Entire Space Under The House
- 1 Bedroom in Basement
Outdoor Features
- Water Access
- Stream or River on Lot
Utilities
- Forced Air Heating and Cooling System
- Heating System Uses Propane
- Well
- Septic Tank
- Septic System
Community Details
- No Home Owners Association
Map
Home Values in the Area
Average Home Value in this Area
Tax History
| Year | Tax Paid | Tax Assessment Tax Assessment Total Assessment is a certain percentage of the fair market value that is determined by local assessors to be the total taxable value of land and additions on the property. | Land | Improvement |
|---|---|---|---|---|
| 2025 | $5,335 | $252,000 | $0 | $0 |
| 2024 | $5,335 | $235,200 | $0 | $0 |
| 2023 | $2,497 | $180,400 | $0 | $0 |
| 2022 | $2,520 | $180,400 | $0 | $0 |
| 2021 | $2,497 | $171,200 | $0 | $0 |
| 2020 | $2,474 | $164,500 | $0 | $0 |
| 2019 | $2,434 | $156,100 | $0 | $0 |
| 2018 | $2,332 | $142,900 | $87,800 | $55,100 |
| 2017 | $2,332 | $142,900 | $0 | $0 |
| 2016 | -- | $142,200 | $0 | $0 |
| 2015 | -- | $126,600 | $0 | $0 |
| 2014 | -- | $126,600 | $0 | $0 |
Property History
| Date | Event | Price | List to Sale | Price per Sq Ft | Prior Sale |
|---|---|---|---|---|---|
| 11/19/2025 11/19/25 | For Sale | $625,000 | -2.3% | $228 / Sq Ft | |
| 10/28/2025 10/28/25 | Price Changed | $639,900 | -7.9% | $219 / Sq Ft | |
| 10/08/2025 10/08/25 | For Sale | $695,000 | +6.9% | $477 / Sq Ft | |
| 09/25/2025 09/25/25 | For Sale | $649,900 | +3.2% | $223 / Sq Ft | |
| 03/06/2025 03/06/25 | Sold | $630,000 | -15.4% | $359 / Sq Ft | View Prior Sale |
| 02/19/2025 02/19/25 | Pending | -- | -- | -- | |
| 01/09/2025 01/09/25 | For Sale | $745,000 | 0.0% | $424 / Sq Ft | |
| 12/04/2024 12/04/24 | Pending | -- | -- | -- | |
| 11/26/2024 11/26/24 | For Sale | $745,000 | -- | $424 / Sq Ft |
Purchase History
| Date | Type | Sale Price | Title Company |
|---|---|---|---|
| Warranty Deed | $630,000 | Lighthouse Title | |
| Quit Claim Deed | -- | Attorney |
Source: MichRIC
MLS Number: 25051829
APN: 08-019-013-00
- 4270 Autumn Ridge Dr
- 3411 Johnson Rd
- 4756 N Robertson Rd
- Integrity 2280 Plan at Gibson Valley Farms
- Elements 2090 Plan at Gibson Valley Farms - Elements
- Integrity 1610 Plan at Gibson Valley Farms
- Elements 2390 Plan at Gibson Valley Farms - Elements
- Elements 2700 Plan at Gibson Valley Farms - Elements
- Elements 1800 Plan at Gibson Valley Farms - Elements
- Integrity 1605 Plan at Gibson Valley Farms
- Elements 2200 Plan at Gibson Valley Farms - Elements
- 5020 Roundtree Dr
- 3762 Tyler Ln
- VL Gibson Farms Dr Unit Parcel 9
- 7191 Gibson Farms Dr
- 7105 Gibson Farms Dr
- VL W Irving Rd
- 7445 W Irving Rd
- V/L N Ridge Ct
- Parcel B W Irving Rd
- 316 W Main St Unit Upstairs
- 317 W Main St Unit B
- 822 Midvilla Ln
- 7100 92nd St SE
- 301 S Maple St SE
- 215 S Maple St SE
- 245 Kinsey St SE
- 326 W State St
- 1611 S Hanover St
- 7020 Whitneyville Ave SE
- 532 Forrest St
- 5012 Verdure Pkwy
- 5317 W Cloverdale Rd
- 6020 W Fieldstone Hills Dr SE
- 3500-3540 60th St
- 5657 Sugarberry Dr SE
- 5425 East Paris Ave SE
- 3877 Old Elm Dr SE
- 3910 Old Elm Dr SE
- 7325 Sheffield Dr SE
