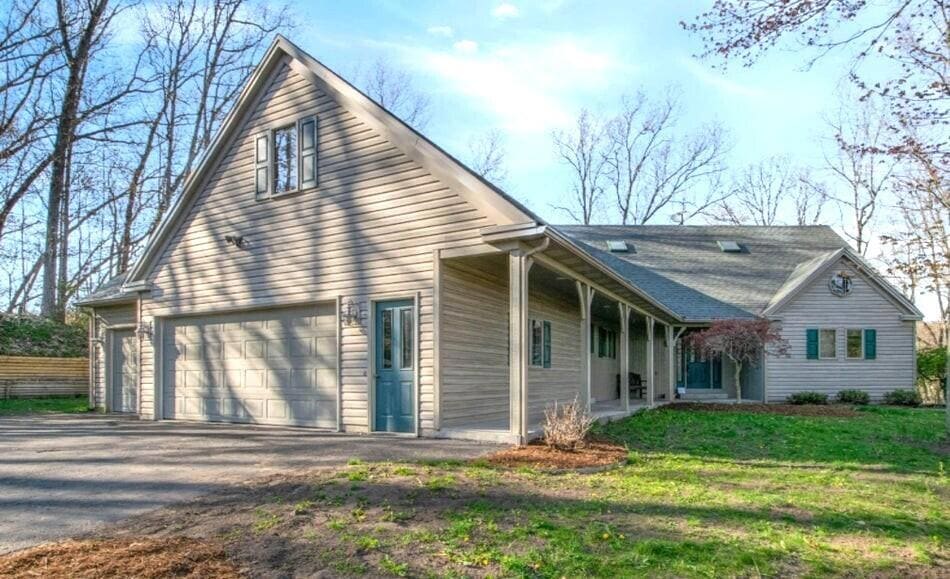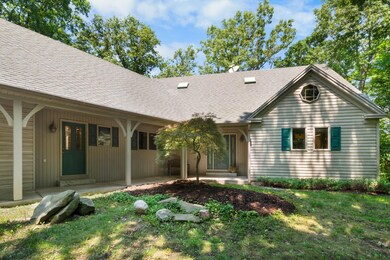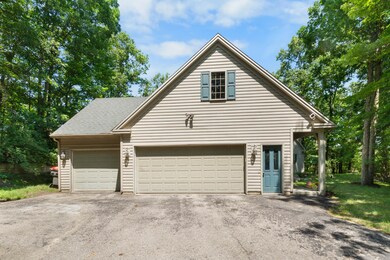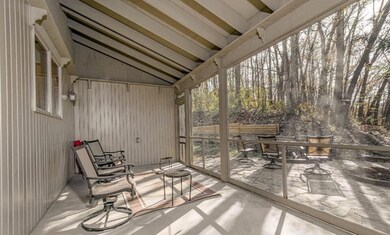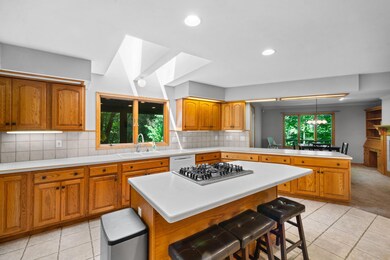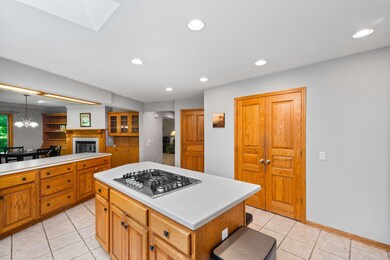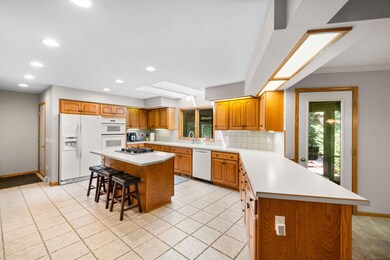
4245 Knapp St NE Grand Rapids, MI 49525
Highlights
- 1.73 Acre Lot
- Fireplace in Kitchen
- Wooded Lot
- Knapp Forest Elementary School Rated A
- Deck
- Traditional Architecture
About This Home
As of November 2024Spacious 5 bedroom, 3 1/2 bath home in the Forest Hills school district. Private wooded yard that's just shy of 2 acres. Turnaround area at the top of the drive for easy in/out on Knapp. Very close to schools, shopping and dining. Spacious kitchen, dining area with 2-sided fireplace and access to the outdoor screen room. Primary suite on the main floor with whirlpool tub, shower and walk-in closet. 3 large bedrooms & full bath on the upstairs level. Beautiful custom crafted cabinets, hutch, desk & bookcases throughout. Basement has a fifth bedroom, large rec room with sliders to the yard and a gas fireplace.
Last Agent to Sell the Property
Mary Perham-Nelson
EXP Realty LLC License #6506046295 Listed on: 07/16/2024

Home Details
Home Type
- Single Family
Est. Annual Taxes
- $6,288
Year Built
- Built in 1998
Lot Details
- 1.73 Acre Lot
- Sprinkler System
- Wooded Lot
Parking
- 3 Car Attached Garage
- Garage Door Opener
Home Design
- Traditional Architecture
- Brick Exterior Construction
- Composition Roof
- Vinyl Siding
Interior Spaces
- 3,900 Sq Ft Home
- 2-Story Property
- Ceiling Fan
- Skylights
- Gas Log Fireplace
- Insulated Windows
- Window Treatments
- Family Room with Fireplace
- 2 Fireplaces
- Sun or Florida Room
- Screened Porch
- Ceramic Tile Flooring
- Walk-Out Basement
- Laundry on main level
Kitchen
- Eat-In Kitchen
- Cooktop
- Microwave
- Dishwasher
- Kitchen Island
- Snack Bar or Counter
- Fireplace in Kitchen
Bedrooms and Bathrooms
- 5 Bedrooms | 1 Main Level Bedroom
Outdoor Features
- Deck
Utilities
- Forced Air Heating and Cooling System
- Heating System Uses Natural Gas
- Well
- Septic System
Ownership History
Purchase Details
Home Financials for this Owner
Home Financials are based on the most recent Mortgage that was taken out on this home.Purchase Details
Purchase Details
Home Financials for this Owner
Home Financials are based on the most recent Mortgage that was taken out on this home.Purchase Details
Home Financials for this Owner
Home Financials are based on the most recent Mortgage that was taken out on this home.Purchase Details
Home Financials for this Owner
Home Financials are based on the most recent Mortgage that was taken out on this home.Purchase Details
Purchase Details
Similar Homes in Grand Rapids, MI
Home Values in the Area
Average Home Value in this Area
Purchase History
| Date | Type | Sale Price | Title Company |
|---|---|---|---|
| Warranty Deed | $485,000 | First American Title | |
| Warranty Deed | $485,000 | First American Title | |
| Interfamily Deed Transfer | -- | None Available | |
| Warranty Deed | $388,000 | None Available | |
| Warranty Deed | $330,000 | Ata National Title Group Llc | |
| Interfamily Deed Transfer | -- | Fatic | |
| Warranty Deed | $305,000 | -- | |
| Deed | $20,000 | -- |
Mortgage History
| Date | Status | Loan Amount | Loan Type |
|---|---|---|---|
| Open | $27,000 | Credit Line Revolving | |
| Open | $363,750 | New Conventional | |
| Closed | $363,750 | New Conventional | |
| Previous Owner | $32,000 | Credit Line Revolving | |
| Previous Owner | $349,200 | New Conventional | |
| Previous Owner | $100,000 | Credit Line Revolving | |
| Previous Owner | $245,000 | New Conventional | |
| Previous Owner | $125,400 | Credit Line Revolving | |
| Previous Owner | $25,000 | Credit Line Revolving | |
| Previous Owner | $121,000 | Purchase Money Mortgage |
Property History
| Date | Event | Price | Change | Sq Ft Price |
|---|---|---|---|---|
| 11/22/2024 11/22/24 | Sold | $485,000 | -3.0% | $124 / Sq Ft |
| 11/03/2024 11/03/24 | Pending | -- | -- | -- |
| 10/16/2024 10/16/24 | For Sale | $500,000 | 0.0% | $128 / Sq Ft |
| 10/14/2024 10/14/24 | Off Market | $500,000 | -- | -- |
| 09/23/2024 09/23/24 | Price Changed | $500,000 | -4.8% | $128 / Sq Ft |
| 08/16/2024 08/16/24 | Price Changed | $525,000 | -4.5% | $135 / Sq Ft |
| 07/27/2024 07/27/24 | Price Changed | $550,000 | -3.5% | $141 / Sq Ft |
| 07/16/2024 07/16/24 | For Sale | $570,000 | +46.9% | $146 / Sq Ft |
| 09/11/2020 09/11/20 | Sold | $388,000 | -7.6% | $111 / Sq Ft |
| 08/12/2020 08/12/20 | Pending | -- | -- | -- |
| 06/17/2020 06/17/20 | For Sale | $419,900 | -- | $120 / Sq Ft |
Tax History Compared to Growth
Tax History
| Year | Tax Paid | Tax Assessment Tax Assessment Total Assessment is a certain percentage of the fair market value that is determined by local assessors to be the total taxable value of land and additions on the property. | Land | Improvement |
|---|---|---|---|---|
| 2025 | $4,736 | $276,300 | $0 | $0 |
| 2024 | $4,736 | $243,000 | $0 | $0 |
| 2023 | $4,528 | $217,700 | $0 | $0 |
| 2022 | $6,248 | $214,600 | $0 | $0 |
| 2021 | $6,189 | $211,000 | $0 | $0 |
| 2020 | $3,388 | $207,700 | $0 | $0 |
| 2019 | $4,692 | $213,700 | $0 | $0 |
| 2018 | $4,634 | $194,900 | $0 | $0 |
| 2017 | $4,612 | $164,300 | $0 | $0 |
| 2016 | $4,444 | $165,000 | $0 | $0 |
| 2015 | -- | $165,000 | $0 | $0 |
| 2013 | -- | $192,100 | $0 | $0 |
Agents Affiliated with this Home
-
M
Seller's Agent in 2024
Mary Perham-Nelson
EXP Realty LLC
-

Buyer's Agent in 2024
Tyan Roelands
Riley Dean Properties LLC
(616) 295-5715
3 in this area
60 Total Sales
-
D
Seller's Agent in 2020
Dawn Buursma
Homestead Realty of W Michigan
(616) 706-4443
2 in this area
54 Total Sales
Map
Source: Southwestern Michigan Association of REALTORS®
MLS Number: 24036449
APN: 41-14-12-325-018
- 4240 Knapp St NE
- 4160 Knapp Valley Dr NE
- 2377 Lake Birch Ct NE
- 4640 Catamount Trail NE Unit 19
- 3844 Upper Lake Ct NE Unit 56
- 4075 Yarrow Dr NE
- 3769 Lake Birch St NE
- 1977 Emerald Glen Ct NE Unit 60
- 2429 Shears Crossing Ct NE Unit 49
- 4695 Knapp Bluff St NE
- 2479 Shears Crossing Ct NE Unit 46
- 3757 Lake Birch St NE
- 4608 Old Grand River Trail NE Unit 28
- 3632 Knapp St NE
- 3860 Foxglove Ct NE Unit 45
- 4590 3 Mile Rd NE Unit Parcel 4
- 4590 3 Mile Rd NE Unit Parcel 1
- 1740 Flowers Mill Ct NE Unit 23
- 4850 Catamount Trail NE
- 2395 Dunnigan Ave NE
