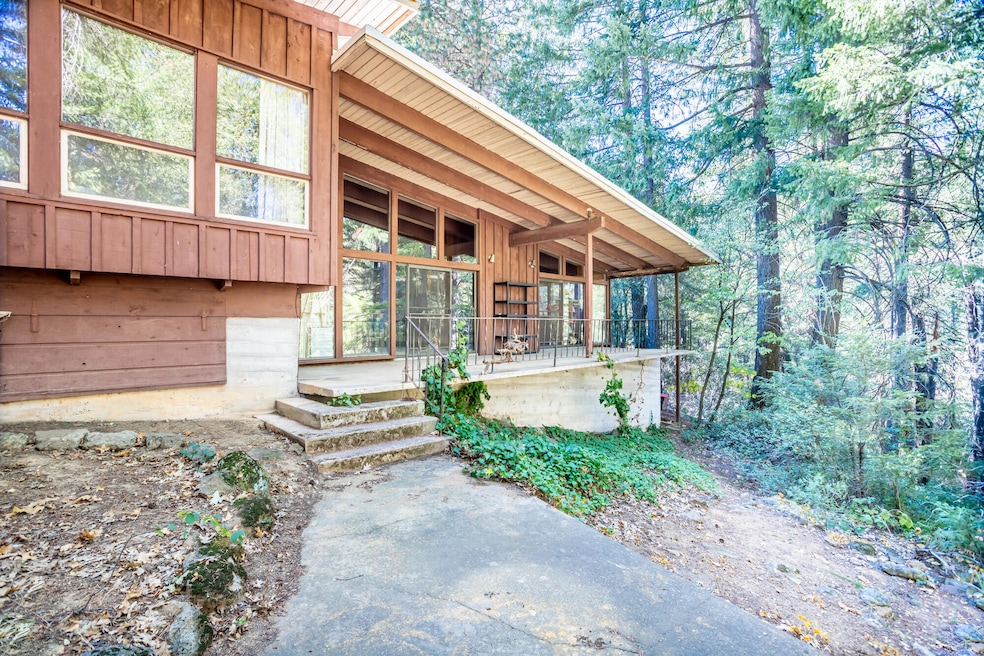4245 Patricia Way Dunsmuir, CA 96025
Estimated payment $3,812/month
Highlights
- Parking available for a boat
- Granite Countertops
- Fireplace
- Waterfront
- No HOA
- Breakfast Bar
About This Home
Beautifully remodeled and move-in ready, this striking mid-century modern home pairs timeless architecture with modern comfort. Over the past few years, the property has been extensively updated, including a gorgeous new interior with stylish flooring, tastefully designed bathrooms, and fresh finishes throughout. Floor-to-ceiling north-facing windows fill the home with natural light while showcasing the surrounding pines. A grand stone fireplace anchors the living and dining areas, creating warmth and character, while the open-concept design enhances flow between spaces.
Perched on a hillside above the renowned Upper Sacramento River, the 3.8-acre property on two separate legal parcels boasts nearly 400 feet of rare river frontage. This stretch of water, located just below the iconic Mossbrae Falls, is considered one of Northern California's premier blue-ribbon trout fisheries—an angler's dream for wild rainbow trout.
Beyond the river, the property offers privacy and seclusion uncommon in the area, set back from the I-5 corridor and train tracks. A large shop provides ample space for hobbies, storage, or toys. Outdoor enthusiasts will appreciate the property's ideal location near hiking trails, waterfalls, Lake Siskiyou, Mount Shasta's alpine terrain, and winter skiing. Meanwhile, the historic town of Dunsmuir—known for its charming downtown, great dining, and arts scene—is just minutes away.
This is more than a remodeled home—it's a private retreat in one of Northern California's spectacular riverfront settings, combining natural beauty, world-class fishing, and year-round adventure.
Property Details
Home Type
- Multi-Family
Est. Annual Taxes
- $387
Year Built
- Built in 1957
Lot Details
- 3.8 Acre Lot
- Waterfront
Home Design
- Property Attached
- Wood Siding
- Concrete Perimeter Foundation
Interior Spaces
- 2,187 Sq Ft Home
- Fireplace
- Washer and Dryer
Kitchen
- Breakfast Bar
- Built-In Microwave
- Granite Countertops
Bedrooms and Bathrooms
- 3 Bedrooms
Parking
- Off-Street Parking
- Parking available for a boat
Eco-Friendly Details
- Green Energy Fireplace or Wood Stove
Utilities
- No Cooling
- Heating System Uses Kerosene
- Baseboard Heating
Community Details
- No Home Owners Association
Listing and Financial Details
- Assessor Parcel Number 059-091-440, 059-091-450
Map
Home Values in the Area
Average Home Value in this Area
Tax History
| Year | Tax Paid | Tax Assessment Tax Assessment Total Assessment is a certain percentage of the fair market value that is determined by local assessors to be the total taxable value of land and additions on the property. | Land | Improvement |
|---|---|---|---|---|
| 2025 | $387 | $37,510 | $13,824 | $23,686 |
| 2023 | $387 | $36,055 | $13,288 | $22,767 |
| 2022 | $372 | $35,349 | $13,028 | $22,321 |
| 2021 | $366 | $34,657 | $12,773 | $21,884 |
| 2020 | $362 | $34,303 | $12,643 | $21,660 |
| 2019 | $356 | $33,632 | $12,396 | $21,236 |
| 2018 | $349 | $32,973 | $12,153 | $20,820 |
| 2017 | $343 | $32,327 | $11,915 | $20,412 |
| 2016 | $336 | $31,694 | $11,682 | $20,012 |
| 2015 | -- | $31,219 | $11,507 | $19,712 |
| 2014 | $325 | $30,608 | $11,282 | $19,326 |
Property History
| Date | Event | Price | Change | Sq Ft Price |
|---|---|---|---|---|
| 04/18/2025 04/18/25 | Price Changed | $699,000 | -6.8% | $320 / Sq Ft |
| 02/05/2025 02/05/25 | For Sale | $750,000 | -- | $343 / Sq Ft |
Source: Shasta Association of REALTORS®
MLS Number: 25-473
APN: 059-091-450
- 4412 Gleaves Ave
- 4221 Siskiyou Ave
- 4418 Gleaves Ave
- 4427 Dunsmuir Ave
- 4227 Siskiyou Ave
- 4517 & 4517 1/2 Dunsmuir Ave
- 4187 S Summit View Dr
- 00 Timber Dr
- 4800 Siskiyou Ave
- 4800 Siskiyou Ave
- 4850 Siskiyou Ave
- 4319 Stagecoach Rd
- 00 Upper River Ave
- Lot 6 Block Upper River Ave
- 5517 Shasta Ave
- 5701 Castle Ave
- 5704 Shasta Ave
- 5826 Shasta Ave
- 5956 Shasta Ave
- 5969 & 5975 Sacramento Ave







