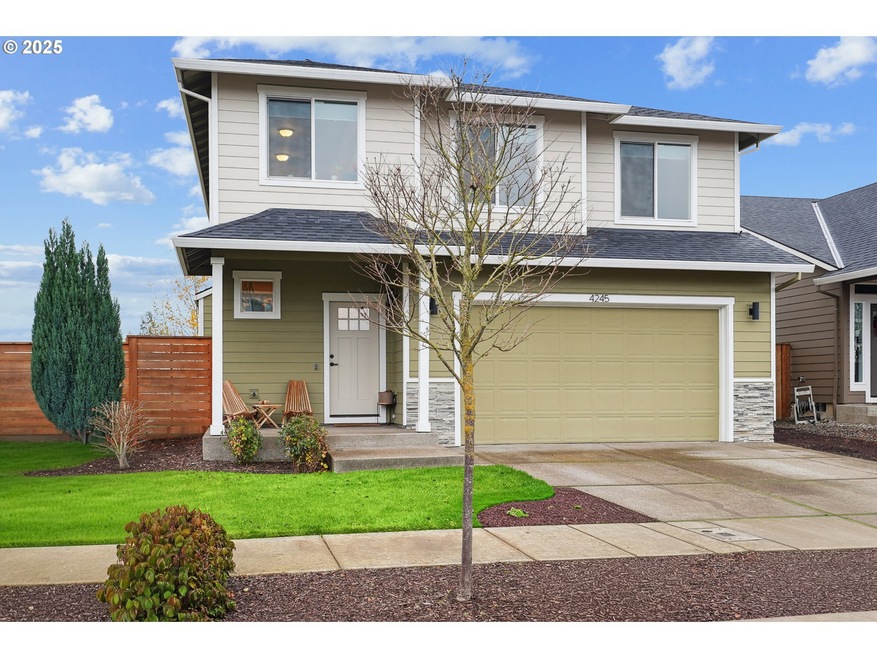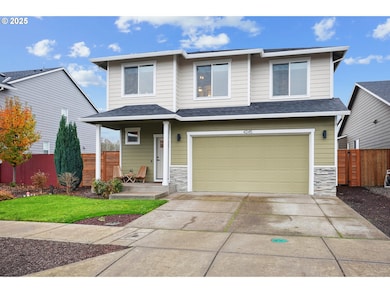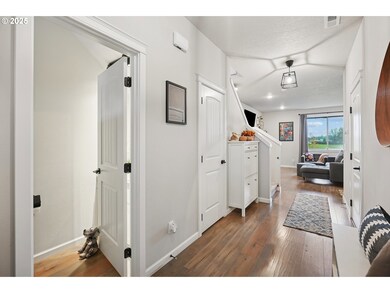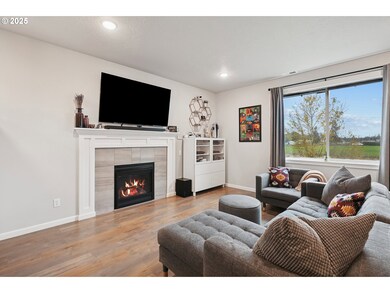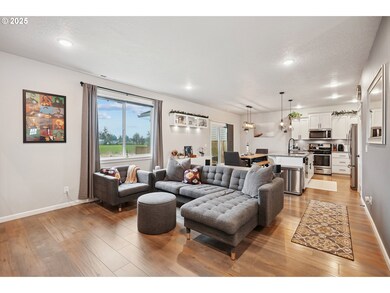4245 Sagecrest Dr NE Albany, OR 97322
East Albany NeighborhoodEstimated payment $3,020/month
Highlights
- Spa
- Creek or Stream View
- Private Yard
- Home fronts a creek
- Granite Countertops
- Covered Patio or Porch
About This Home
Like new construction set at the edge of town along a quiet creek, this home offers sweeping territorial views you won’t want to miss! Inside, modern design meets an open concept great room anchored by a gas fireplace, with large windows that frame the surrounding landscape. The kitchen includes a spacious island, granite countertops, under-cabinet lighting, a pantry, and upgraded fixtures that bring the space together. Decorative smart switches and updated hardware throughout the home add a touch of class while smart-home integrations offer convenience and functionality.The primary bedroom shares the same scenic outlook and features a generous layout with an expansive walk-in closet. The backyard is one of the property’s standout features, offering unobstructed views across protected wetlands and open fields. In spring and fall, a river winds through the landscape behind the home, and a seasonal pond forms just beyond the fence where ducks often gather. The modern hog-wire fence was designed to showcase these natural surroundings.Outside, the property is fully landscaped and supported by a three-zone irrigation system. A modern horizontal front fence and newly planted rose bushes add curb appeal and a welcoming finish. This is a home defined by thoughtful updates, open space, and views that stay with you long after you leave.
Open House Schedule
-
Saturday, November 29, 202512:00 to 2:00 pm11/29/2025 12:00:00 PM +00:0011/29/2025 2:00:00 PM +00:00New Listing!Add to Calendar
Home Details
Home Type
- Single Family
Est. Annual Taxes
- $5,338
Year Built
- Built in 2018
Lot Details
- 5,662 Sq Ft Lot
- Lot Dimensions are 53x104
- Home fronts a creek
- Fenced
- Level Lot
- Private Yard
- Property is zoned Res-SF
HOA Fees
- $21 Monthly HOA Fees
Parking
- 2 Car Attached Garage
- Garage Door Opener
- Driveway
Property Views
- Creek or Stream
- Territorial
Home Design
- Composition Roof
- Lap Siding
- Cement Siding
- Concrete Perimeter Foundation
Interior Spaces
- 1,881 Sq Ft Home
- 2-Story Property
- Gas Fireplace
- Double Pane Windows
- Vinyl Clad Windows
- Family Room
- Living Room
- Combination Kitchen and Dining Room
- Laundry Room
Kitchen
- Built-In Range
- Dishwasher
- Granite Countertops
- Disposal
Flooring
- Wall to Wall Carpet
- Laminate
- Vinyl
Bedrooms and Bathrooms
- 4 Bedrooms
Outdoor Features
- Spa
- Covered Patio or Porch
Schools
- Timber Ridge Elementary And Middle School
- South Albany High School
Utilities
- Forced Air Heating and Cooling System
- Heating System Uses Gas
- Gas Water Heater
- High Speed Internet
Community Details
- The Reserve At Somerset East Association, Phone Number (541) 259-1284
- The Reserve At Somerset East Subdivision
Listing and Financial Details
- Assessor Parcel Number 0944819
Map
Home Values in the Area
Average Home Value in this Area
Tax History
| Year | Tax Paid | Tax Assessment Tax Assessment Total Assessment is a certain percentage of the fair market value that is determined by local assessors to be the total taxable value of land and additions on the property. | Land | Improvement |
|---|---|---|---|---|
| 2025 | $5,338 | $264,730 | -- | -- |
| 2024 | $5,174 | $257,020 | -- | -- |
| 2023 | $5,029 | $249,540 | $0 | $0 |
| 2022 | $4,957 | $242,280 | $0 | $0 |
| 2021 | $4,674 | $235,230 | $0 | $0 |
| 2020 | $4,619 | $228,380 | $0 | $0 |
| 2019 | $4,451 | $221,730 | $0 | $0 |
| 2018 | $816 | $40,640 | $0 | $0 |
Property History
| Date | Event | Price | List to Sale | Price per Sq Ft |
|---|---|---|---|---|
| 11/26/2025 11/26/25 | For Sale | $485,000 | -- | $258 / Sq Ft |
Purchase History
| Date | Type | Sale Price | Title Company |
|---|---|---|---|
| Interfamily Deed Transfer | -- | Ticor Title Company Of Or | |
| Warranty Deed | $326,400 | First American Title |
Mortgage History
| Date | Status | Loan Amount | Loan Type |
|---|---|---|---|
| Open | $309,100 | New Conventional | |
| Closed | $310,080 | New Conventional |
Source: Regional Multiple Listing Service (RMLS)
MLS Number: 792458805
APN: 0944819
- 4418 Bounty Place NE
- 419 Stormy St NE
- 4009 Somerset Dr NE
- 1780 Clover Ridge Rd NE
- 4136 Alameda Ave NE
- 505 Montclair Dr NE
- 3869 Gusty Place NE
- 664 Montclair Dr NE
- 3607 Cameron Ct NE
- 3711 Earl Ave NE
- 3705 Earl Ave NE
- Lot 113 Knox Butte Rd E
- 3596 Bernard Ave NE
- 3482 Adah Ave NE
- 3735 Knox Butte Rd E
- 3448 Adah Ave NE
- 3550 Scott Ave NE
- 391 Churchill Downs St SE
- 300 Western St SE
- 4315 Hackamore SE
- 350 Timber Ridge St NE
- 918 Oakmont Loop NE
- 150 Timber Ridge St NE
- 225 Timber Ridge St NE
- 3835 Knox Butte Rd E
- 4140 Furlong Ave SE
- 2762 SE 7th Ave Unit 2766-1
- 3856 Oranda St SE
- 595 Geary St NE
- 1755 Geary St SE
- 1605 Oak St SE
- 533 4th Ave SW Unit 201
- 509 29th Ave SE
- 3517 Hill St SE
- 731 Elm St SW Unit Upstairs Apartment
- 3724 Tudor Way SE Unit 3724
- 3238 Lyon St SE Unit 3238
- 1525 7th Ave SW Unit 1
- 6208-6293 SE Wilford Ct
- 4250 NE Hwy 20
