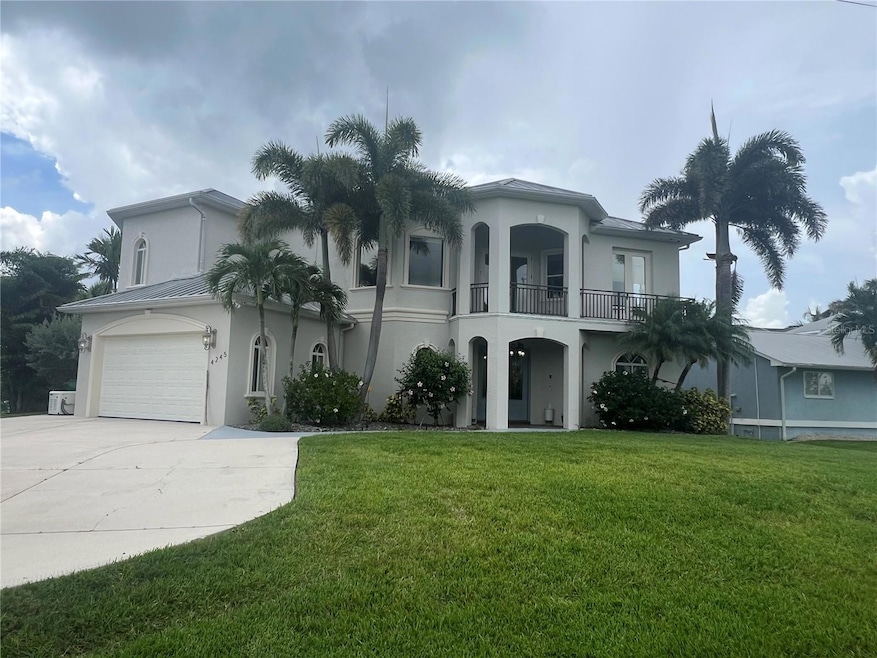4245 Spire St Port Charlotte, FL 33981
Gulf Cove NeighborhoodHighlights
- 75 Feet of Salt Water Canal Waterfront
- Water access To Gulf or Ocean
- Screened Pool
- Dock has access to electricity
- Covered Boat Lift
- Canal View
About This Home
**ANNUAL or SHORT TERM** 6/4 EXQUISITE CUSTOM BUILT WATERFRONT HOME AVAILABLE NOW**20k BOAT LIFT AND 40FT COVER, DOCK will be ready for use with QUICK ACCESS to the Myakka River and HARBOR beyond! Double door entry leads to a BEAUTIFUL kitchen with wood cabinets, GRANITE countertops, stainless steel appliances and wine refrigerator. Large living room overlooks heated pool/spa with gorgeous water views. First floor includes 3 bedrooms & 2 full baths (2 bedrooms share a Jack-n-Jill bath), and large bonus room perfect for dining or office space. The second level has 3 bedrooms, A SECOND BEAUTIFUL KITCHEN with GRANITE countertops, WOLF APPLIANCES, breakfast bar, gas stove, and SPECTACULAR views from every room. Living room has a propane gas fireplace and double sliding doors leading to the balcony to enjoy waterfront breezes and breathtaking views. The primary bedroom retreat with doors to the balcony has a luxurious soaking tub and large walk around shower, dual sinks with granite countertop vanity and 2 large walk-in closets. Another second level bedroom has access to the front balcony overlooking the preserve. A Jack-n-Jill bathroom can be accessed by both second and third bedrooms. Large 15x14 dining room and 20x14 breakfast area with built-in wood pantry offers ample storage space. This home has so much to offer with front 23x8 balcony with views of the El Jobean bridge and rear 39x6 balcony with endless water views! Other extras include: crown molding, high volume ceilings, 6x2 media closet, GYM EQUIPMENT in the garage, large laundry with washer & dryer and cabinets for extra storage. Home also includes a GERERAC GENERATOR for half the house!!! Call for showing!!
LISTED PRICE IS FOR ANNUAL **IF YOU WANT THE HOME FURNISHED ITS AN ADDITIONAL $500**
ADDTIONAL $300 a month to INCLUDE BOAT LIFT**
CALL FOR SHORT TERM PRICING
Listing Agent
PALM REALTY PROPERTY MGMNT Brokerage Phone: 941-661-2019 License #3460556 Listed on: 07/08/2025
Home Details
Home Type
- Single Family
Est. Annual Taxes
- $13,037
Year Built
- Built in 2008
Lot Details
- 10,034 Sq Ft Lot
- 75 Feet of Salt Water Canal Waterfront
- Property fronts a saltwater canal
- East Facing Home
- Irrigation Equipment
Parking
- 2 Car Attached Garage
- Oversized Parking
Interior Spaces
- 4,778 Sq Ft Home
- 2-Story Property
- Partially Furnished
- Crown Molding
- High Ceiling
- Ceiling Fan
- Blinds
- Drapes & Rods
- French Doors
- Family Room with Fireplace
- Living Room
- Dining Room
- Inside Utility
- Canal Views
Kitchen
- Breakfast Area or Nook
- Breakfast Bar
- Dinette
- Range
- Recirculated Exhaust Fan
- Microwave
- Dishwasher
- Wine Refrigerator
- Wolf Appliances
- Cooking Island
- Granite Countertops
- Solid Wood Cabinet
- Disposal
Flooring
- Carpet
- Ceramic Tile
Bedrooms and Bathrooms
- 6 Bedrooms
- Split Bedroom Floorplan
- Walk-In Closet
- Jack-and-Jill Bathroom
- 4 Full Bathrooms
- Soaking Tub
- Bathtub With Separate Shower Stall
- Garden Bath
Laundry
- Laundry Room
- Dryer
- Washer
Pool
- Screened Pool
- Heated In Ground Pool
- Heated Spa
- In Ground Spa
- Gunite Pool
- Saltwater Pool
- Fence Around Pool
- Child Gate Fence
Outdoor Features
- Water access To Gulf or Ocean
- Access To Intracoastal Waterway
- River Access
- Access to Saltwater Canal
- Seawall
- Covered Boat Lift
- Dock has access to electricity
- Balcony
- Exterior Lighting
Schools
- Myakka River Elementary School
- L.A. Ainger Middle School
- Lemon Bay High School
Utilities
- Central Heating and Cooling System
- Septic Tank
- Cable TV Available
Listing and Financial Details
- Residential Lease
- Property Available on 8/25/25
- The owner pays for grounds care, pool maintenance, trash collection
- 12-Month Minimum Lease Term
- $75 Application Fee
- Assessor Parcel Number 402130281009
Community Details
Overview
- No Home Owners Association
- Gulf Cove Community
- Port Charlotte Sec 060 Subdivision
Pet Policy
- Pet Deposit $250
- 2 Pets Allowed
- Dogs and Cats Allowed
Map
Source: Stellar MLS
MLS Number: C7512008
APN: 402130281009
- 4219 Spire St
- 4195 Spire St
- 4291 Spire St
- 4193 Reynolds Ln
- 4308 Schneider St
- 12487 Hathaway Terrace
- 12605 Bacchus Rd
- 4185 Kirsten Ln
- 4216 Kirsten Ln
- 4193 Kirsten Ln
- 12482 Mayer Terrace
- 4192 Kirsten Ln Unit 10
- 12466 Mayer Terrace
- 12466 Mayer Terrace Unit 4
- 12501 Glee Terrace
- 4396 Schneider St
- 4355 Schneider St
- 4177 Kirsten Ln
- 4202 Attaway Ln
- 4363 Schneider St
- 12190 Kneeland Terrace
- 3386 Deck St
- 4731 Gillot Blvd
- 4154 Jennings Blvd
- 5147 Guava Terrace
- 5266 Crestline Terrace
- 12093 Cochran Ave
- 5498 Montego Ln
- 5193 Boyle Terrace
- 5511 Brussels Terrace
- 5436 Stokes St
- 14277 Palm Terrace
- 5281 Boyle Terrace
- 12113 Patterson Ave
- 1745 Saddlewood Cir
- 13033 Xavier Ave
- 4326 Kerrigan Cir
- 13195 Drysdale Ave
- 5405 David Blvd
- 6161 Coliseum Blvd







