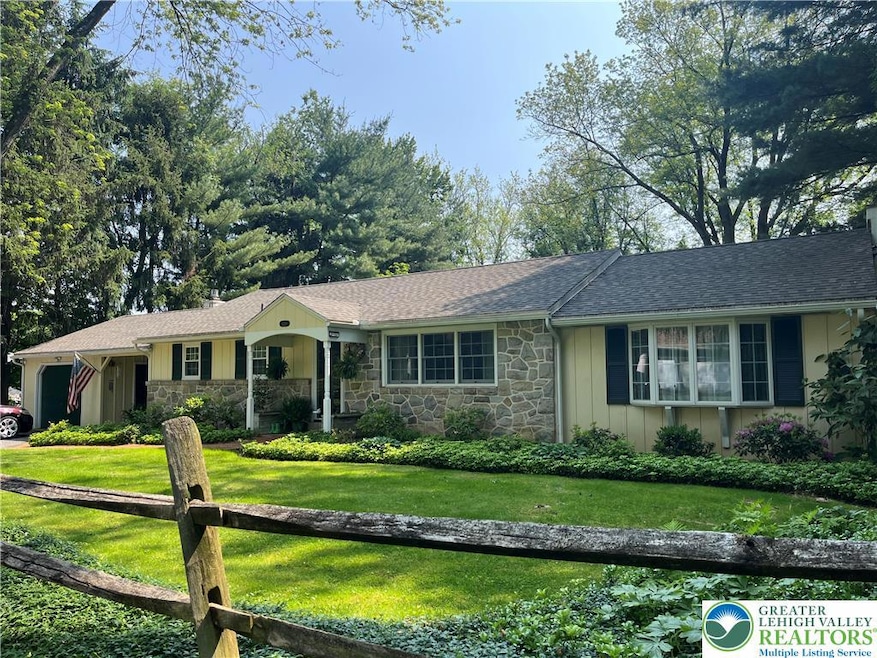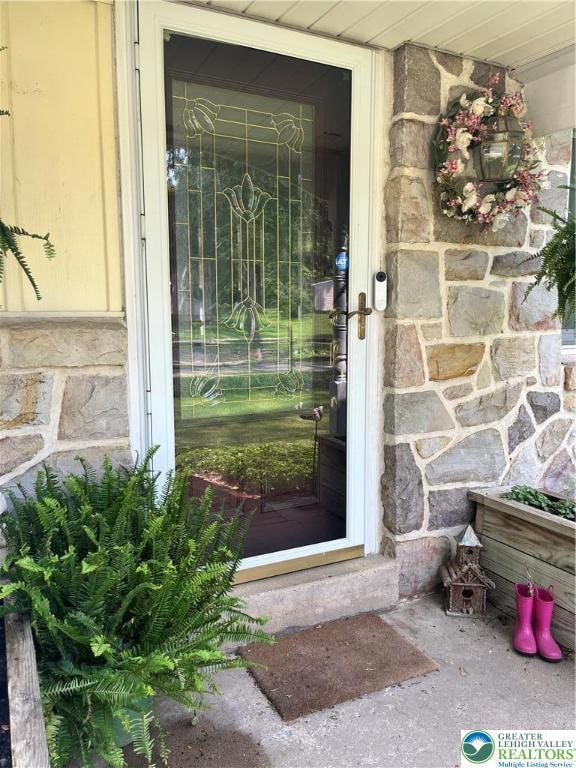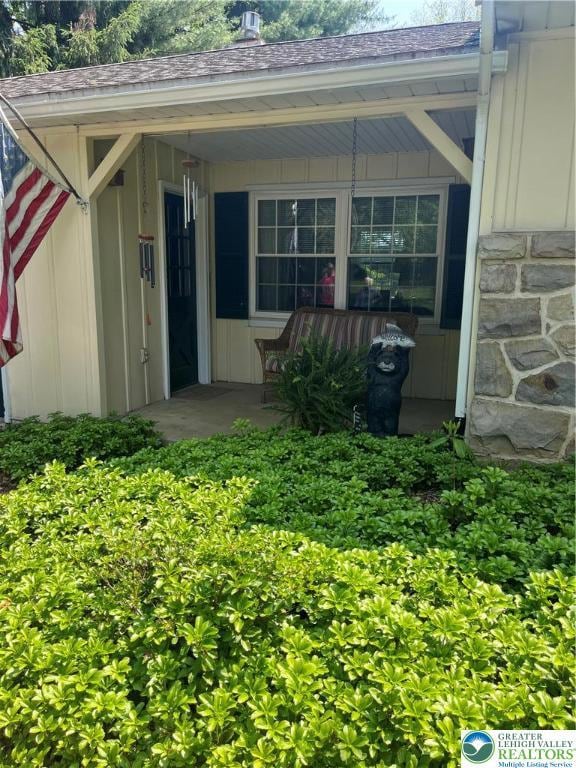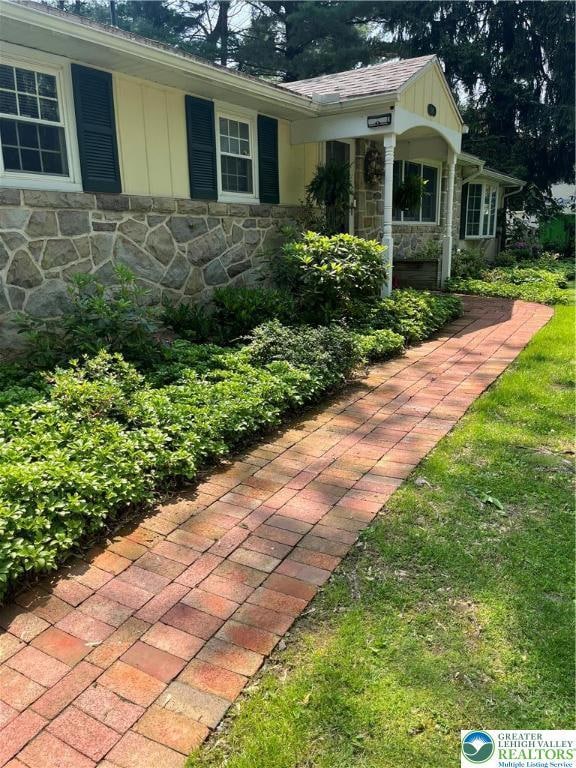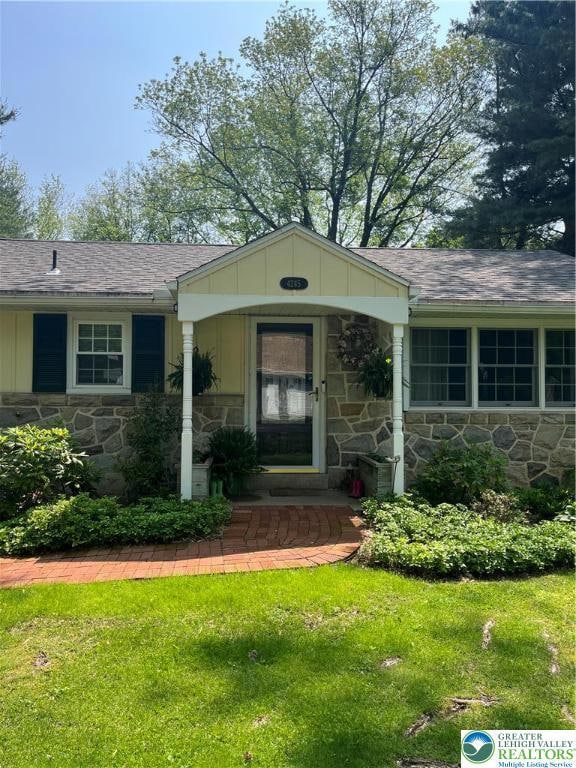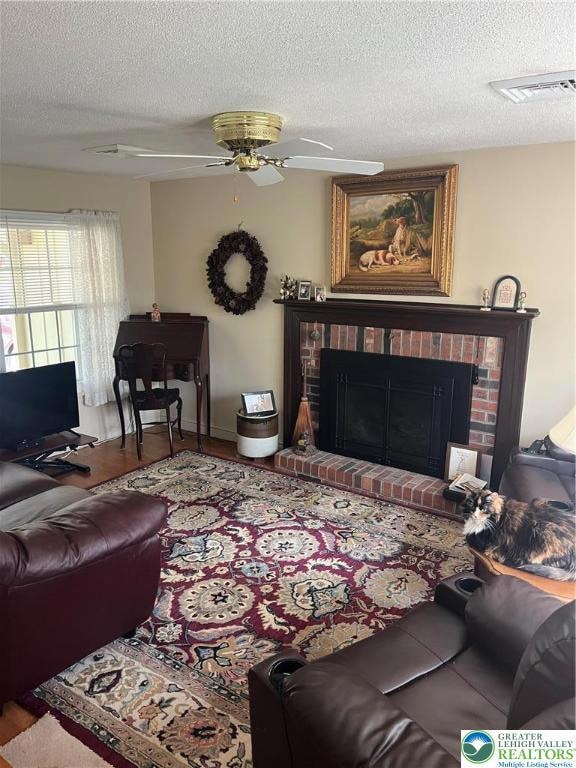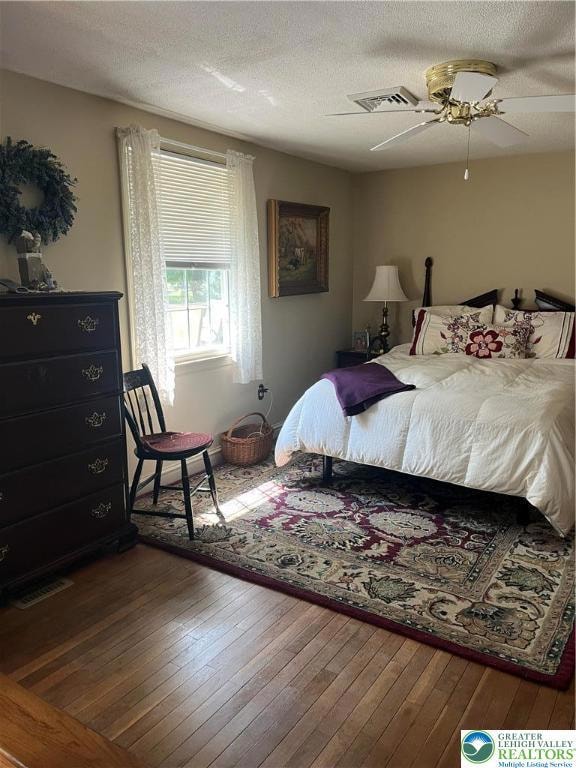4245 Tank Farm Rd Emmaus, PA 18049
Lower Macungie Township East NeighborhoodEstimated payment $2,999/month
Highlights
- Panoramic View
- Fireplace in Bedroom
- Separate Outdoor Workshop
- Macungie Elementary School Rated A-
- Deck
- Porch
About This Home
Exquisite East Penn raised ranch home. Two living spaces in one home...Spacious immaculately kept home, with four bedrooms, two full baths. Enter the foyer upstairs and you will find three large bedrooms and a full bath, as well as a kitchen, dining room and large living room with fireplaces in both bedroom and living room. Downstairs you will find a separate entrance with foyer, large bedroom/family room, full bathroom with cedar closet, kitchen and laundry room. Also includes utility room and workshop with plenty of storage. Outside, off the kitchen you will find a large 13 x 32 deck overlooking the beautifully manicured lawn. Downstairs outside the back entrance, you will also find a patio leading to winding pathways through beautifully kept landscaping. Stroll through the backyard and you will find a large garden utility shed. Also included is an extra lot that is shared with eight other homes in the neighborhood which used to be called “the playground”. Close to schools, shopping, eateries, and churches. Minutes away from major highways. Schedule your private showing today!
Home Details
Home Type
- Single Family
Est. Annual Taxes
- $4,343
Year Built
- Built in 1966
Lot Details
- 0.59 Acre Lot
- Property is zoned S-R
Parking
- 1 Car Attached Garage
- Garage Door Opener
- Driveway
- Off-Street Parking
Property Views
- Panoramic
- Hills
Home Design
- Wood Siding
- Stone
Interior Spaces
- 3,153 Sq Ft Home
- 1-Story Property
- Living Room with Fireplace
Kitchen
- Microwave
- Dishwasher
Bedrooms and Bathrooms
- 4 Bedrooms
- Fireplace in Bedroom
- 2 Full Bathrooms
Laundry
- Laundry Room
- Laundry on lower level
- Washer Hookup
Basement
- Basement Fills Entire Space Under The House
- Basement with some natural light
Outdoor Features
- Deck
- Separate Outdoor Workshop
- Shed
- Porch
Utilities
- Heating Available
- Well
Map
Home Values in the Area
Average Home Value in this Area
Tax History
| Year | Tax Paid | Tax Assessment Tax Assessment Total Assessment is a certain percentage of the fair market value that is determined by local assessors to be the total taxable value of land and additions on the property. | Land | Improvement |
|---|---|---|---|---|
| 2025 | $4,343 | $170,100 | $57,300 | $112,800 |
| 2024 | $4,150 | $170,100 | $57,300 | $112,800 |
| 2023 | $4,067 | $170,100 | $57,300 | $112,800 |
| 2022 | $3,969 | $170,100 | $112,800 | $57,300 |
| 2021 | $3,884 | $170,100 | $57,300 | $112,800 |
| 2020 | $3,846 | $170,100 | $57,300 | $112,800 |
| 2019 | $3,822 | $170,100 | $57,300 | $112,800 |
| 2018 | $3,725 | $170,100 | $57,300 | $112,800 |
| 2017 | $3,659 | $170,100 | $57,300 | $112,800 |
| 2016 | -- | $170,100 | $57,300 | $112,800 |
| 2015 | -- | $170,100 | $57,300 | $112,800 |
| 2014 | -- | $170,100 | $57,300 | $112,800 |
Property History
| Date | Event | Price | Change | Sq Ft Price |
|---|---|---|---|---|
| 08/27/2025 08/27/25 | Price Changed | $495,000 | -2.9% | $157 / Sq Ft |
| 08/17/2025 08/17/25 | Price Changed | $510,000 | -2.8% | $162 / Sq Ft |
| 06/19/2025 06/19/25 | Price Changed | $524,900 | -6.1% | $166 / Sq Ft |
| 06/08/2025 06/08/25 | For Sale | $559,000 | -- | $177 / Sq Ft |
Source: Greater Lehigh Valley REALTORS®
MLS Number: 758643
APN: 548367185635-1
- 4164 Tank Farm Rd
- 4031 Tank Farm Rd
- 5209 Homestead Cir
- 4498 Benjamin Ct
- 3989 Mink Rd
- 4435 Benjamin Ct
- 3941 W Minor St
- 5160 Maple Ridge Way
- 4389 Taviston Ct E
- 3892 Mink Rd
- Folcroft -TR Plan at The Fields at Twin Run
- Penrose II - TR Plan at The Fields at Twin Run
- Garland I - TR Plan at The Fields at Twin Run
- Sierra - TR Plan at The Fields at Twin Run
- Daggerwing - TR Plan at The Fields at Twin Run
- Foxgrove I - TR Plan at The Fields at Twin Run
- Cheswick - TR Plan at The Fields at Twin Run
- Penrose I - TR Plan at The Fields at Twin Run
- Olympia I - TR Plan at The Fields at Twin Run
- Gossamer - TR Plan at The Fields at Twin Run
- 1331 Pennsylvania Ave
- 18 E Main St Unit 2
- 43 S Church St Unit 1
- 100 Eagle Dr
- 160 Brookfield Cir
- 268 W Chestnut St
- 102 N 10th St
- 3610 Sweet Meadow Ct
- 5392 Spring Ridge Dr W
- 3535 Grandview Dr
- 6850 Hunt Dr
- 42 N 6th St
- 37 S 6th St
- 3682 Clauss Dr
- 560 Long St Unit 4
- 6945 Hunt Dr
- 540-550 Ridge St
- 521 Wood St
- 3751 Knight Dr
- 402 N 5th St
