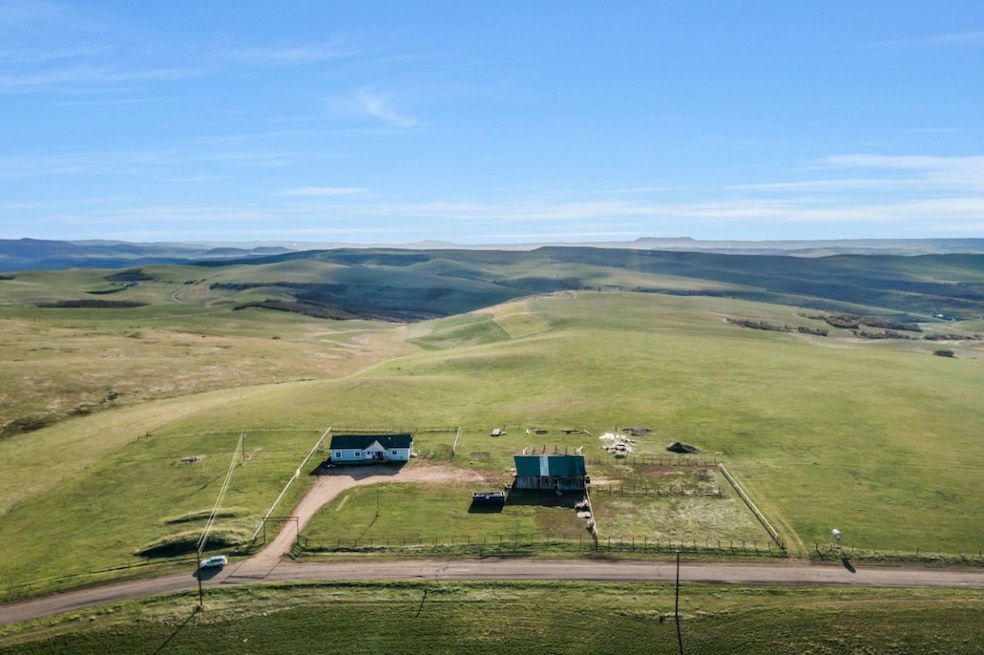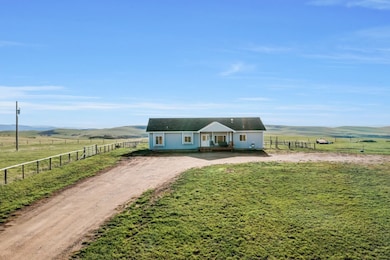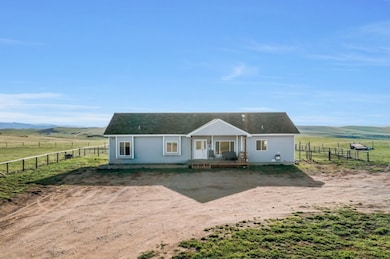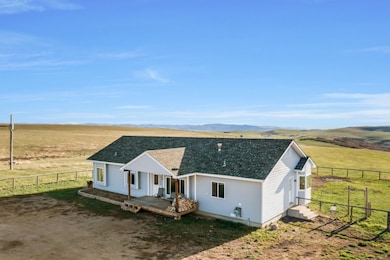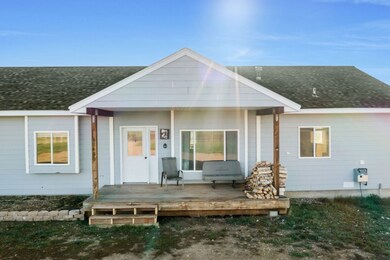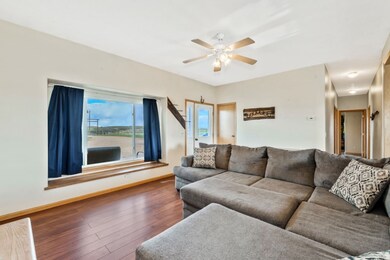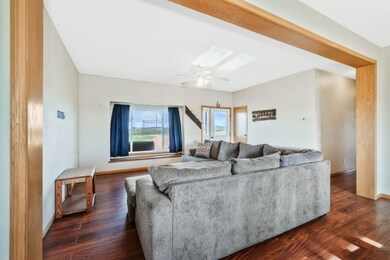42450 Mcguire Ln Hayden, CO 81639
Estimated payment $3,973/month
Highlights
- Barn
- Wood Burning Stove
- No HOA
- 35 Acre Lot
- Valley View
- 1-Story Property
About This Home
Set on 35 fenced acres with sweeping valley and sunset views, 42450 McGuire Lane offers the rare combination of privacy, usable land, and single-level comfort just minutes from downtown Hayden. This 3-bedroom, 2-bathroom home was built in 1999 and features an efficient 1,703 sq ft layout with radiant in-floor heat and a wood-burning stove for warmth and ambiance throughout the season. The open-concept kitchen and living area connect seamlessly to a west-facing deck overlooking rolling pastures and valley views—perfect for sunset dining or quiet evenings under Colorado skies. A spacious primary suite with private bath, two additional bedrooms, and laundry on the main level offer true single-level living. The 35-acre parcel is fully fenced with ample room for horses, livestock, or recreational space, plus a barn for storage or workshop use. Located approximately 4 miles from Lincoln Avenue and Hayden’s local shops, Wild Goose Coffee, and Dry Creek Park trails, and about 7 miles to Yampa Valley Regional Airport for easy travel connections. Additional features include radiant heat throughout, ample parking area, and open views in every direction. Includes a Matterport 3D tour for virtual showings. Experience quiet ranch-style living with modern comfort and close proximity to Steamboat Springs and Yampa Valley amenities.
Listing Agent
The Group Real Estate, LLC Brokerage Phone: (970) 870-8800 License #FA100079634 Listed on: 05/02/2025
Property Details
Home Type
- Modular Prefabricated Home
Est. Annual Taxes
- $2,139
Year Built
- Built in 1999
Lot Details
- 35 Acre Lot
- Dirt Road
Parking
- Driveway
Home Design
- Single Family Detached Home
- Modular Prefabricated Home
- Asphalt Roof
Interior Spaces
- 1,703 Sq Ft Home
- 1-Story Property
- Wood Burning Stove
- Utility Room
- Luxury Vinyl Tile Flooring
- Valley Views
Kitchen
- Gas Range
- Range Hood
- Dishwasher
- Disposal
Bedrooms and Bathrooms
- 3 Bedrooms
- 2 Full Bathrooms
Laundry
- Laundry in unit
- Washer and Dryer
Schools
- Hayden Elementary And Middle School
- Hayden High School
Farming
- Barn
Utilities
- Radiant Heating System
- Propane
- Private Water Source
- Well
- Septic Tank
- Septic System
- Phone Available
- Cable TV Available
Listing and Financial Details
- Assessor Parcel Number R6368192
Community Details
Overview
- No Home Owners Association
- Metes And Bounds Hayden North Subdivision
Pet Policy
- Pets Allowed
Map
Home Values in the Area
Average Home Value in this Area
Tax History
| Year | Tax Paid | Tax Assessment Tax Assessment Total Assessment is a certain percentage of the fair market value that is determined by local assessors to be the total taxable value of land and additions on the property. | Land | Improvement |
|---|---|---|---|---|
| 2024 | $2,139 | $30,380 | $11,050 | $19,330 |
| 2023 | $2,139 | $30,380 | $11,050 | $19,330 |
| 2022 | $1,810 | $24,020 | $7,580 | $16,440 |
| 2021 | $1,722 | $24,710 | $7,790 | $16,920 |
| 2020 | $1,154 | $16,370 | $6,860 | $9,510 |
| 2019 | $1,158 | $16,370 | $0 | $0 |
| 2018 | $1,326 | $18,730 | $0 | $0 |
| 2017 | $1,064 | $18,730 | $0 | $0 |
| 2016 | $1,087 | $19,700 | $8,700 | $11,000 |
| 2015 | $1,072 | $19,700 | $8,700 | $11,000 |
| 2014 | $1,065 | $19,470 | $7,560 | $11,910 |
| 2012 | -- | $21,330 | $8,360 | $12,970 |
Property History
| Date | Event | Price | List to Sale | Price per Sq Ft | Prior Sale |
|---|---|---|---|---|---|
| 08/29/2025 08/29/25 | Price Changed | $720,000 | -3.9% | $423 / Sq Ft | |
| 08/06/2025 08/06/25 | Price Changed | $749,000 | -2.1% | $440 / Sq Ft | |
| 07/09/2025 07/09/25 | Price Changed | $765,000 | -3.8% | $449 / Sq Ft | |
| 05/18/2025 05/18/25 | Price Changed | $795,000 | -3.6% | $467 / Sq Ft | |
| 05/02/2025 05/02/25 | For Sale | $825,000 | +230.0% | $484 / Sq Ft | |
| 12/18/2017 12/18/17 | Sold | $250,000 | -3.8% | $147 / Sq Ft | View Prior Sale |
| 11/29/2017 11/29/17 | Pending | -- | -- | -- | |
| 11/10/2017 11/10/17 | For Sale | $260,000 | -- | $153 / Sq Ft |
Purchase History
| Date | Type | Sale Price | Title Company |
|---|---|---|---|
| Interfamily Deed Transfer | -- | Equity Settlement Svcs Inc | |
| Special Warranty Deed | $250,000 | None Available | |
| Special Warranty Deed | -- | Service Link | |
| Quit Claim Deed | -- | Meridian Title Corp | |
| Special Warranty Deed | -- | None Available | |
| Trustee Deed | -- | None Available | |
| Interfamily Deed Transfer | -- | First American Title |
Mortgage History
| Date | Status | Loan Amount | Loan Type |
|---|---|---|---|
| Open | $132,275 | FHA | |
| Previous Owner | $342,511 | FHA |
Source: Summit MLS
MLS Number: S1057252
APN: R6368192
- TBD Cr 78
- Cr 78
- 40889 County Road 76a
- 1100 W Jefferson Ave
- 1100 W Jefferson Ave Unit 54
- 1100 W Jefferson Ave Unit 15
- 7950 County Road 65
- 730 W Jefferson Ave
- 455 W Jefferson Ave Ave
- 186 E Jefferson Ave
- 340 E Jefferson Ave
- 490 E Jefferson Ave
- Tbd Breeze Basin
- TBD Breeze Basin Blvd
- 250 S Spruce St
- 409 S 3rd St
- 295 S Spruce St
- 517 E Jefferson Ave
- 549 E Washington Ave
- 609 E Jefferson Ave
