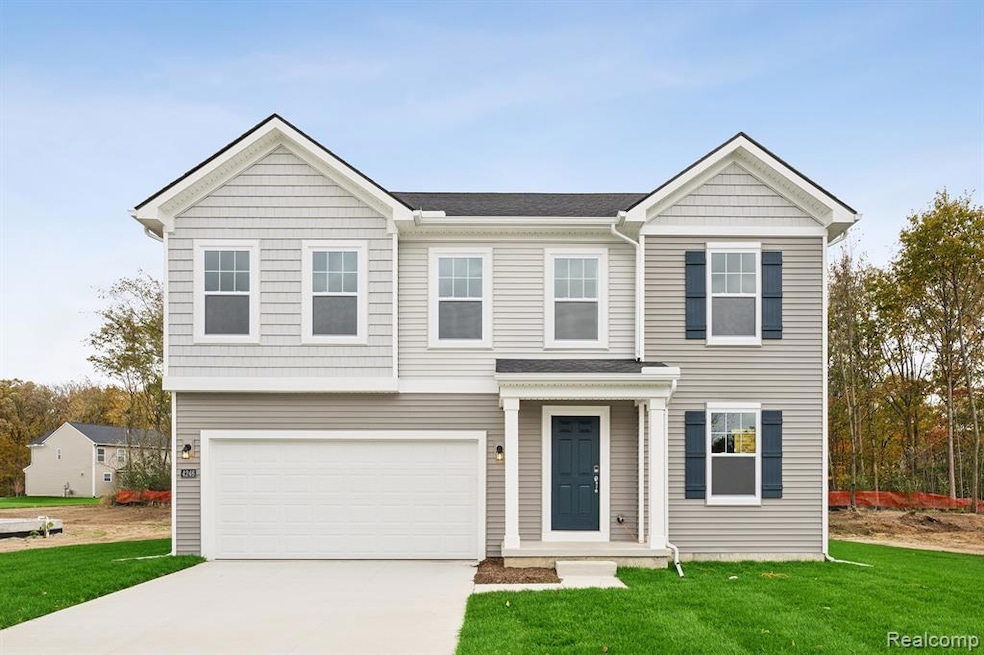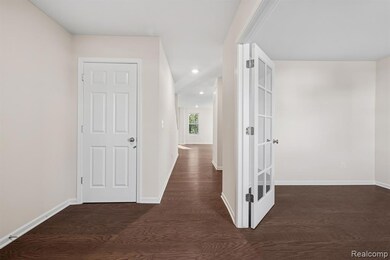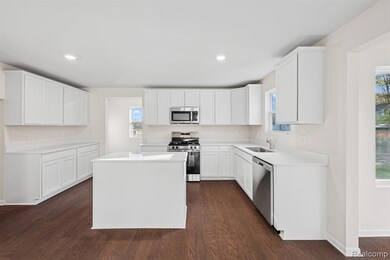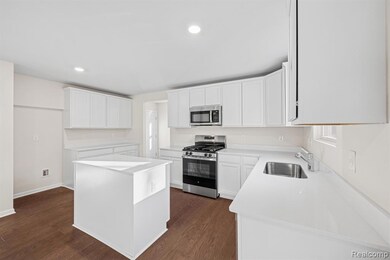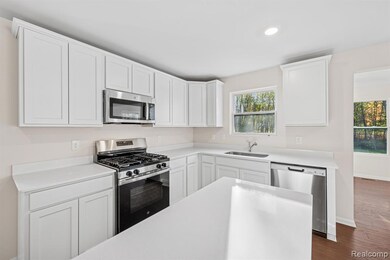4246 Cedar Ln Grand Blanc, MI 48439
Estimated payment $2,827/month
Highlights
- New Construction
- Traditional Architecture
- Stainless Steel Appliances
- Grand Blanc High School Rated A-
- Mud Room
- 2 Car Attached Garage
About This Home
MOVE-IN READY! Floorplan: Peyton - C Discover this stunning new construction home at 4246 Cedar Lane in Grand Blanc, Michigan. Built by M/I Homes, this beautifully designed 4-bedroom, 2.5-bathroom home offers 2,558 square feet of thoughtfully crafted living space on a private lot that backs up to peaceful woods. Key Features Include: • Full basement • Flex room for added versatility
• Morning room addition with serene wooded views • Quartz kitchen countertops • Desirable floorplan with open-concept layout • Beautiful exterior with great curb appeal The open-concept living space creates a seamless flow between the kitchen, dining, and gathering areas, perfect for both everyday living and entertaining. The morning room, overlooking the wooded backyard, adds a peaceful and private retreat-like feel to the main level. Upstairs, the owner's bedroom provides a spacious sanctuary with an en-suite bathroom, while the additional bedrooms offer flexibility for family, guests, or home office needs.
Located in a desirable Grand Blanc neighborhood, this home offers excellent proximity to parks and recreational opportunities. The area is known for its quality design standards and family-friendly atmosphere, making it an ideal choice for homebuyers seeking both comfort and convenience. With its private setting, standout curb appeal, and thoughtfully designed floorplan, this new construction home represents an exceptional opportunity to own a professionally built residence in one of Grand Blanc's most sought-after communities. Contact our team today to learn more about 4246 Cedar Lane and schedule your personal tour! This move-in ready home features fresh sod and a fully integrated sprinkler system for effortless lawn care. Some photos/renderings are for representational purposes only.
Open House Schedule
-
Saturday, November 22, 202511:30 am to 4:30 pm11/22/2025 11:30:00 AM +00:0011/22/2025 4:30:00 PM +00:00Add to Calendar
-
Sunday, November 23, 202511:30 am to 4:30 pm11/23/2025 11:30:00 AM +00:0011/23/2025 4:30:00 PM +00:00Add to Calendar
Home Details
Home Type
- Single Family
Year Built
- Built in 2025 | New Construction
HOA Fees
- $30 Monthly HOA Fees
Parking
- 2 Car Attached Garage
Home Design
- Traditional Architecture
- Poured Concrete
- Vinyl Construction Material
Interior Spaces
- 2,558 Sq Ft Home
- 2-Story Property
- Mud Room
- Unfinished Basement
- Natural lighting in basement
Kitchen
- Free-Standing Gas Oven
- Microwave
- Dishwasher
- Stainless Steel Appliances
Bedrooms and Bathrooms
- 4 Bedrooms
Utilities
- Forced Air Heating and Cooling System
- Heating System Uses Natural Gas
Additional Features
- Lot Dimensions are 80x130
- Ground Level
Community Details
- Elite Real Estate & Professional Management Association, Phone Number (810) 715-5486
- Cambridge Park North Subdivision
Listing and Financial Details
- Home warranty included in the sale of the property
- Assessor Parcel Number 1210602031
Map
Home Values in the Area
Average Home Value in this Area
Property History
| Date | Event | Price | List to Sale | Price per Sq Ft |
|---|---|---|---|---|
| 10/14/2025 10/14/25 | For Sale | $445,990 | -- | $174 / Sq Ft |
Source: Realcomp
MLS Number: 20251046571
- The Everest Plan at Cambridge Park
- Peyton Plan at Cambridge Park
- 4254 Oak St
- Aubrey Plan at Cambridge Park
- The Concord Plan at Cambridge Park
- Brooklyn Plan at Cambridge Park
- The Dover Plan at Cambridge Park
- The Dawson Plan at Cambridge Park
- Sawyer Plan at Cambridge Park
- Juliet Plan at Cambridge Park
- 4257 Cedar Ln
- 4249 Cedar Ln
- 4294 Oak St
- 4142 Oak St Unit 16
- 4062 Oak St
- 4233 Cedar Ln
- 4241 Cedar Ln
- 4311 Oak St
- 4320 Oak St
- 4278 Oak St
- 4250 E Hill Rd
- 110 Harris Ct
- 6033 Fountain Pointe
- 11284 Grand Oak Dr
- 12063-12121 S Saginaw St
- 429 Bella Vista Dr
- 5216 Perry Rd
- 755 E Grand Blanc Rd
- 2168 Fox Hill Dr
- 1420 Perry Rd
- 2130 E Hill Rd
- 12043 Juniper Way
- 184 Pheasant Ct
- 5270 Millwheel
- 2339 Blakely Dr
- 5313 Territorial Rd
- 5325 Territorial Rd Unit .211
- 8504 Pepper Ridge Dr
- 1573 Wagon Wheel Ln
- 2083 E Schumacher St
