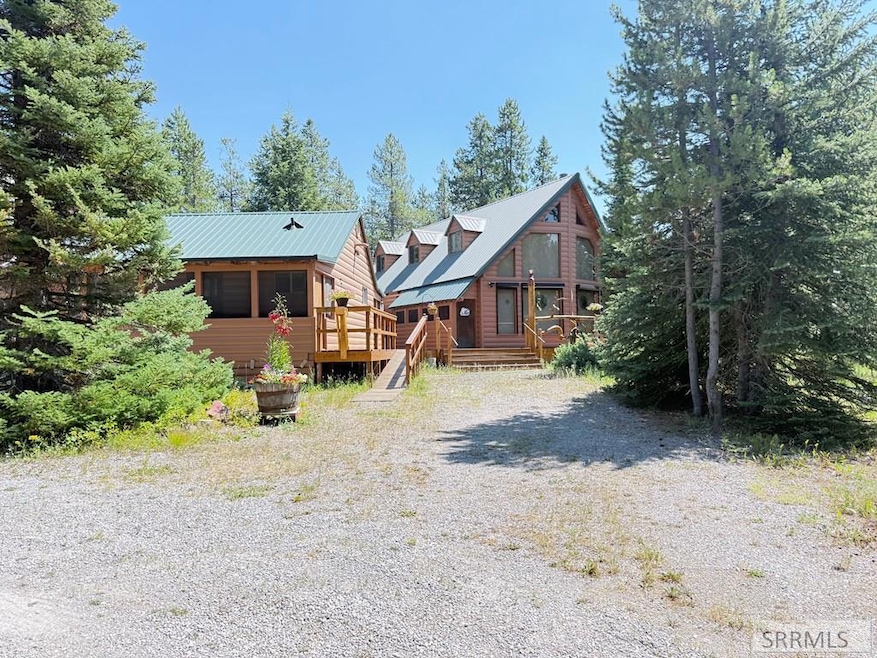
4246 Clark St Island Park, ID 83429
Estimated payment $6,627/month
Highlights
- River Nearby
- Deck
- Wooded Lot
- A-Frame Home
- Multiple Fireplaces
- Vaulted Ceiling
About This Home
Discover this rare gem nestled in the heart of the highly coveted Mack's Inn area, a private retreat surrounded by recreation, yet just minutes from everything. Whether you're seeking personal escape, multi-family living, or a savvy investment, this 1.22 property delivers year-round access, no HOA or CC&Rs, and full short-term rental flexibility. Location Perks. Close to Henrys Fork of the Snake River. Quick access to recreational trails for hiking, riding & exploration. Just over the Continental Divide to Yellowstone National Park. 15 minutes to Henrys Lake & Island Park Reservoir. Three Distinct Cabins Offer Endless Possibilities. Main Cabin - 1 bedroom + 2 lofts, full bath. Full kitchen, and dining. Spacious living room with propane fireplace. Forced-air propane heating, laundry, & maintenance-free siding. Guest Cabin - 1 bedroom & 1 bath. Kitchen and cozy living room. Forced-air propane heating, wood insert, & low-maintenance siding. Rustic A-Frame Charm - 2 bedrooms + sleeping loft. Open-concept living room & kitchen, and 1 bath. Additional Amenities Include. - Detached 2-car garage & detached 1 car garage/shed. Expansive redwood deck with screened-in picnic shelter — perfect for entertaining. Fenced 20' x 40'. Additional 1/2 acre lot available for $175,000
Home Details
Home Type
- Single Family
Est. Annual Taxes
- $8,235
Year Built
- Built in 1984
Lot Details
- 1.22 Acre Lot
- Dog Run
- Partially Fenced Property
- Aluminum or Metal Fence
- Corner Lot
- Wooded Lot
- Many Trees
Parking
- 3 Car Detached Garage
- Circular Driveway
- Open Parking
Home Design
- A-Frame Home
- Block Foundation
- Frame Construction
- Metal Roof
- Wood Siding
- Stone
Interior Spaces
- Vaulted Ceiling
- Ceiling Fan
- Multiple Fireplaces
- Wood Burning Fireplace
- Free Standing Fireplace
- Self Contained Fireplace Unit Or Insert
- Propane Fireplace
- Family Room
- Loft
- Workshop
- Storage
- Laminate Flooring
Kitchen
- Electric Range
- Microwave
- Dishwasher
- Disposal
Bedrooms and Bathrooms
- 4 Bedrooms
- 3 Full Bathrooms
Laundry
- Laundry on main level
- Dryer
- Washer
Outdoor Features
- River Nearby
- Deck
- Outbuilding
Schools
- Island Park Charter Elementary School
- North Fremont A215jh Middle School
- North Fremont A215hs High School
Utilities
- No Cooling
- Forced Air Heating System
- Heating System Uses Propane
- Well
- Electric Water Heater
Additional Features
- Handicap Accessible
- Property is near a golf course
Community Details
- No Home Owners Association
- Island Park Fre Subdivision
Listing and Financial Details
- Exclusions: Sellers Personal Items, Some Of The Furniture And Decor
Map
Home Values in the Area
Average Home Value in this Area
Tax History
| Year | Tax Paid | Tax Assessment Tax Assessment Total Assessment is a certain percentage of the fair market value that is determined by local assessors to be the total taxable value of land and additions on the property. | Land | Improvement |
|---|---|---|---|---|
| 2025 | $5,486 | $797,010 | $92,000 | $705,010 |
| 2024 | $5,486 | $778,508 | $83,200 | $695,308 |
| 2023 | $5,487 | $782,468 | $87,160 | $695,308 |
| 2022 | $5,740 | $607,349 | $70,990 | $536,359 |
| 2021 | $5,408 | $426,628 | $69,604 | $357,024 |
| 2020 | $5,324 | $395,704 | $60,100 | $335,604 |
| 2019 | $5,154 | $388,767 | $60,100 | $328,667 |
| 2018 | $4,756 | $329,827 | $60,100 | $269,727 |
| 2017 | $49 | $320,842 | $58,297 | $262,545 |
| 2016 | $4,764 | $320,842 | $58,297 | $262,545 |
| 2015 | $4,721 | $320,842 | $0 | $0 |
| 2014 | $4,304 | $337,104 | $0 | $0 |
| 2013 | $4,304 | $337,104 | $0 | $0 |
Property History
| Date | Event | Price | Change | Sq Ft Price |
|---|---|---|---|---|
| 08/04/2025 08/04/25 | For Sale | $1,085,000 | -- | $350 / Sq Ft |
Similar Homes in Island Park, ID
Source: Snake River Regional MLS
MLS Number: 2178738
APN: RP-I0067064060A
- 1650 Shadow Loop S
- 4393 Sasquatch Ave
- 3768 Arctic Fox Dr
- 3775&77 Lynx Dr
- 3922 Snow Cap Dr
- 0000 Buffalo Dr
- 3789 Homestead Dr
- 3735 Riverside Dr
- 4056 Marlin Dr
- 3813 Mortensen Ln
- 3892 Coho Dr
- 3808 Moccasin Rd
- 3797 Lodgepole Ln
- 3640 Redtail St
- 3620 Island Dr
- 3380 E Eagle Dr Unit LOT 33
- 3423 Oakwood Dr
- 3424 Cedar Dr
- 3413 Oakwood Dr
- 3416 Oakwood Dr






