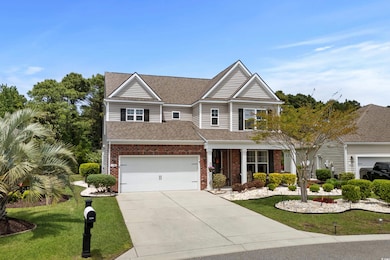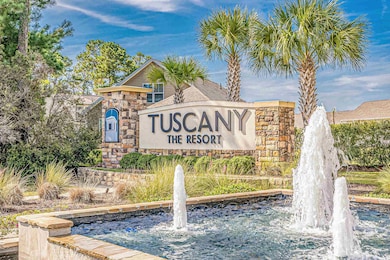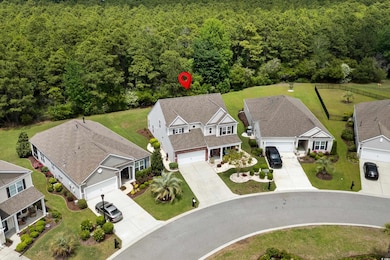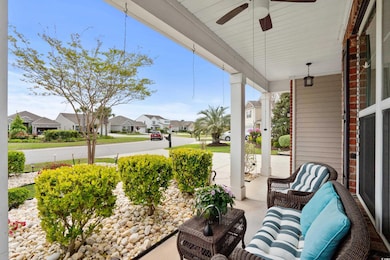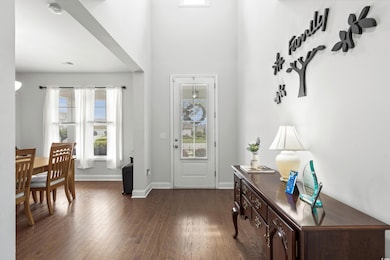4246 Livorn Loop Myrtle Beach, SC 29579
Estimated payment $2,660/month
Highlights
- Clubhouse
- Contemporary Architecture
- Screened Porch
- River Oaks Elementary School Rated A-
- Loft
- Community Pool
About This Home
Welcome to 4246 Livorn Loop, a beautifully maintained home in the highly desirable Tuscany community of Myrtle Beach. Offering generous space, modern comforts, and access to exceptional amenities, this home delivers a lifestyle of convenience and ease. The inviting covered front porch leads into a bright, open layout designed for both everyday living and entertaining. The main level features a formal dining room, a spacious living area with a fireplace, and an open kitchen equipped with stainless steel appliances, marble countertops, and a breakfast nook. The first-floor laundry room connects directly to the primary suite, which includes a large ensuite bathroom. The second floor offers impressive flexibility with a second primary bedroom featuring its own ensuite bath, two additional bedrooms, two loft spaces ideal for a home office or media area, and a full guest bath. The screened-in back patio provides a relaxing spot to unwind and enjoy the Carolina breeze. The seller is offering a paint credit to help make the home your own, along with a 1-year home warranty for added peace of mind. Residents of Tuscany enjoy resort-style amenities, including multiple pools, a fitness center, clubhouse, theater room, game room, tennis courts, walking trails, and well-maintained community grounds. This location provides convenient access to shopping, dining, entertainment, and area beaches. This home offers the space, amenities, and value you’ve been looking for. Schedule your showing today.
Home Details
Home Type
- Single Family
Year Built
- Built in 2016
Lot Details
- 10,019 Sq Ft Lot
- Rectangular Lot
- Property is zoned MRD3
HOA Fees
- $187 Monthly HOA Fees
Parking
- 2 Car Attached Garage
- Garage Door Opener
Home Design
- Contemporary Architecture
- Bi-Level Home
- Brick Exterior Construction
- Slab Foundation
- Vinyl Siding
- Tile
Interior Spaces
- 2,678 Sq Ft Home
- Ceiling Fan
- Entrance Foyer
- Living Room with Fireplace
- Formal Dining Room
- Loft
- Screened Porch
- Carpet
Kitchen
- Breakfast Area or Nook
- Range
- Microwave
- Dishwasher
- Stainless Steel Appliances
- Kitchen Island
- Disposal
Bedrooms and Bathrooms
- 4 Bedrooms
Laundry
- Laundry Room
- Washer and Dryer Hookup
Home Security
- Home Security System
- Fire and Smoke Detector
Schools
- River Oaks Elementary School
- Ten Oaks Middle School
- Carolina Forest High School
Utilities
- Forced Air Heating and Cooling System
- Gas Water Heater
- Cable TV Available
Additional Features
- No Carpet
- Patio
- Outside City Limits
Listing and Financial Details
- Home warranty included in the sale of the property
Community Details
Recreation
- Tennis Courts
- Community Pool
Additional Features
- Clubhouse
Map
Home Values in the Area
Average Home Value in this Area
Tax History
| Year | Tax Paid | Tax Assessment Tax Assessment Total Assessment is a certain percentage of the fair market value that is determined by local assessors to be the total taxable value of land and additions on the property. | Land | Improvement |
|---|---|---|---|---|
| 2024 | $1,257 | $25,183 | $6,158 | $19,025 |
| 2023 | $1,257 | $12,790 | $2,240 | $10,550 |
| 2021 | $1,110 | $19,187 | $3,359 | $15,828 |
| 2020 | $983 | $19,187 | $3,359 | $15,828 |
| 2019 | $983 | $19,187 | $3,359 | $15,828 |
| 2018 | $884 | $17,060 | $2,486 | $14,574 |
Property History
| Date | Event | Price | List to Sale | Price per Sq Ft |
|---|---|---|---|---|
| 11/28/2025 11/28/25 | Price Changed | $450,000 | -3.2% | $168 / Sq Ft |
| 09/26/2025 09/26/25 | Price Changed | $465,000 | -2.9% | $174 / Sq Ft |
| 08/02/2025 08/02/25 | Price Changed | $479,000 | -2.0% | $179 / Sq Ft |
| 06/25/2025 06/25/25 | Price Changed | $489,000 | -1.2% | $183 / Sq Ft |
| 05/23/2025 05/23/25 | Price Changed | $495,000 | -1.0% | $185 / Sq Ft |
| 05/05/2025 05/05/25 | For Sale | $500,000 | -- | $187 / Sq Ft |
Purchase History
| Date | Type | Sale Price | Title Company |
|---|---|---|---|
| Warranty Deed | $293,265 | -- |
Mortgage History
| Date | Status | Loan Amount | Loan Type |
|---|---|---|---|
| Open | $234,612 | No Value Available | |
| Closed | $234,612 | Stand Alone Refi Refinance Of Original Loan |
Source: Coastal Carolinas Association of REALTORS®
MLS Number: 2511276
APN: 41711040006
- 5344 Grosseto Way
- 4348 Livorn Loop Unit 4348
- 4368 Livorn Loop Unit 4368
- 4380 Livorn Loop Unit 4380
- 817 Arezzo Way Unit 1001 - Brookhaven
- 4280 Hunting Bow Trail
- 377 Vintage Cir
- 3334 Volterra Way Unit 3334
- 5048 Prato Loop Unit 5048
- 4258 Summit Trail
- 4070 Halyard Way Unit MB
- 4059 Long Line Ln
- 336 Vintage Cir
- 4336 Summit Trail Unit MB
- 5231 Casentino Ct
- 3233 Volterra Way
- 5230 Piemonte Ln
- 320 Firenze Loop
- 4535 Tarpon Bay Rd
- 308 Firenze Loop
- 4020 Southern Cross Unit A
- 950 Forestbrook Rd Unit A2
- 117 Partridge Berry Rd
- 1683 Palmetto Palm Dr
- 8160 Forest Edge Dr
- 179 Talladega Dr
- 268 Legends Village Loop
- 101 Rexford Ct
- 755 Burcale Rd Unit H-2
- 801 Burcale Rd Unit D6
- 106 Fountain Pointe Ln Unit 102
- 3691 Clay Pond Rd
- 280 Barclay Dr
- 1028 Glenforest Rd
- 8196 Forest Edge Dr
- 3926 Wesley St
- 730 Glenbriar Dr
- 112 Hera Way
- 303 Golan Cir Unit E
- 283 Ferretti St Unit Yorktown

