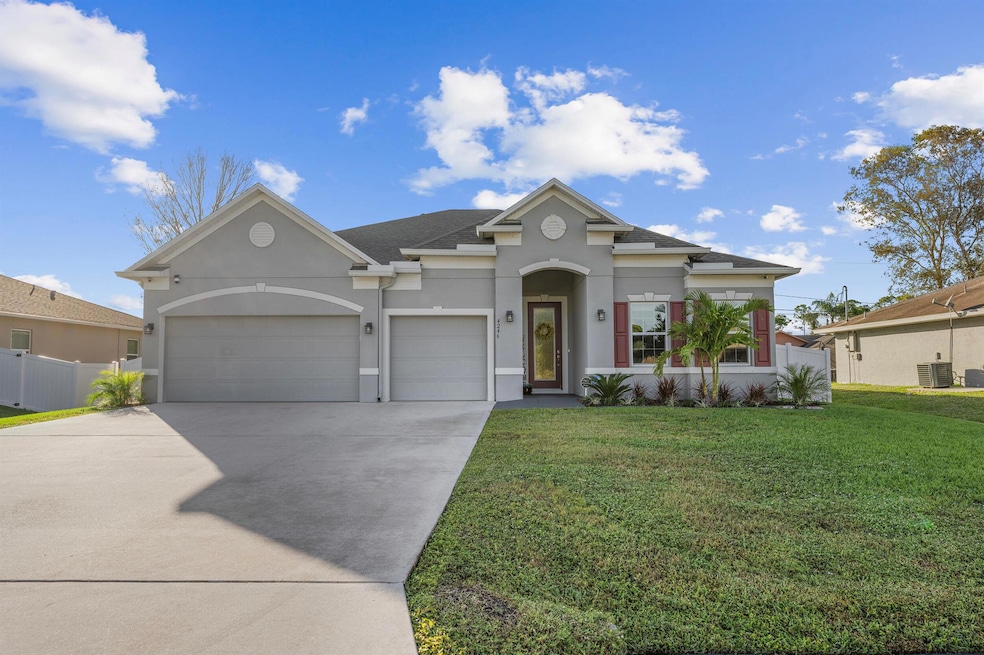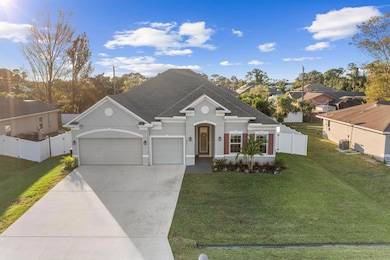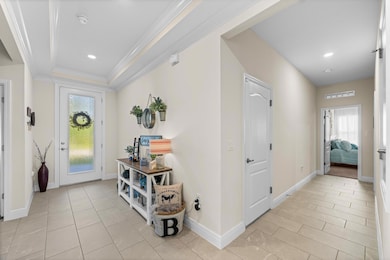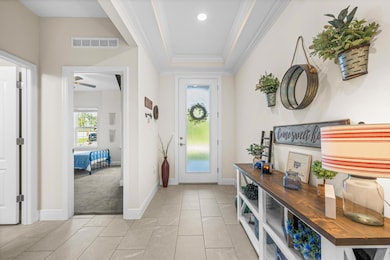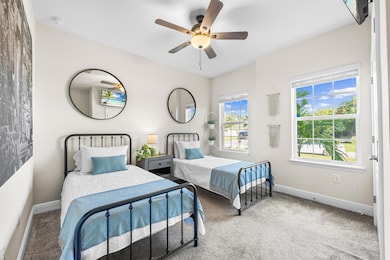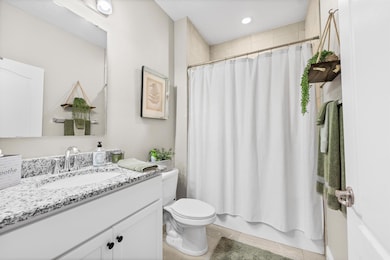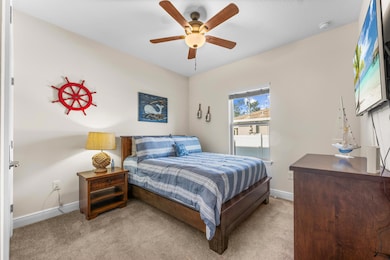
4246 SW Utterback St Port Saint Lucie, FL 34953
Woodland Trails NeighborhoodHighlights
- Gunite Pool
- Attic
- Great Room
- Roman Tub
- Pool View
- Den
About This Home
As of April 2025This beautiful 4/3/3 single-family home offers over 2,650 sq ft of living space great for family gatherings and entertaining. The large kitchen boasts an expansive island, SS appliances and walk in pantry . 9'4'' ceilings throughout with crown molding tracing the ceilings in the foyer, main living areas, office and primary bedroom. Triple sliding glass doors lead from the great room to the patio and heated saltwater pool. The backyard is like a tropical oasis ensuring both beauty and seclusion. Located minutes from I95 and Turnpike, this home provides easy access for traveling North or South. With NO HOA, you can enjoy freedom, while having everything you need for a comfortable lifestyle. Come see this home and everything it has to offer...there is so much more! MOTIVATED SELLER!
Last Agent to Sell the Property
The Keyes Company License #3352727 Listed on: 12/06/2024

Last Buyer's Agent
Karl Taylor
Redfin Corporation License #3233014

Home Details
Home Type
- Single Family
Est. Annual Taxes
- $7,092
Year Built
- Built in 2019
Lot Details
- 10,000 Sq Ft Lot
- Fenced
- Property is zoned RS-2PS
Parking
- 3 Car Attached Garage
- Garage Door Opener
- Driveway
Home Design
- Shingle Roof
- Composition Roof
Interior Spaces
- 2,662 Sq Ft Home
- 1-Story Property
- Blinds
- Entrance Foyer
- Great Room
- Florida or Dining Combination
- Den
- Pool Views
- Pull Down Stairs to Attic
Kitchen
- Electric Range
- Microwave
- Dishwasher
- Disposal
Flooring
- Carpet
- Laminate
- Ceramic Tile
Bedrooms and Bathrooms
- 4 Bedrooms
- Split Bedroom Floorplan
- Walk-In Closet
- 3 Full Bathrooms
- Dual Sinks
- Roman Tub
- Separate Shower in Primary Bathroom
Laundry
- Laundry Room
- Dryer
- Washer
- Laundry Tub
Home Security
- Home Security System
- Fire and Smoke Detector
Pool
- Gunite Pool
- Saltwater Pool
- Fence Around Pool
- Automatic Pool Chlorinator
- Pool Equipment or Cover
Outdoor Features
- Patio
Schools
- Treasure Coast High School
Utilities
- Central Heating and Cooling System
- Electric Water Heater
- Cable TV Available
Community Details
- Built by Maronda Homes
- Port St Lucie Section 33 Subdivision, Venice Floorplan
Listing and Financial Details
- Assessor Parcel Number 342066016940005
Ownership History
Purchase Details
Home Financials for this Owner
Home Financials are based on the most recent Mortgage that was taken out on this home.Purchase Details
Home Financials for this Owner
Home Financials are based on the most recent Mortgage that was taken out on this home.Purchase Details
Home Financials for this Owner
Home Financials are based on the most recent Mortgage that was taken out on this home.Purchase Details
Purchase Details
Similar Homes in the area
Home Values in the Area
Average Home Value in this Area
Purchase History
| Date | Type | Sale Price | Title Company |
|---|---|---|---|
| Warranty Deed | $595,000 | Home Partners Title Services | |
| Warranty Deed | $595,000 | Home Partners Title Services | |
| Special Warranty Deed | $334,900 | Steel City Title Inc | |
| Special Warranty Deed | $130,000 | Steel City Title Inc | |
| Corporate Deed | $13,000 | First International Title In | |
| Warranty Deed | $6,000 | -- |
Mortgage History
| Date | Status | Loan Amount | Loan Type |
|---|---|---|---|
| Open | $476,000 | New Conventional | |
| Closed | $476,000 | New Conventional | |
| Previous Owner | $25,000 | Credit Line Revolving | |
| Previous Owner | $300,000 | New Conventional | |
| Previous Owner | $294,900 | New Conventional |
Property History
| Date | Event | Price | Change | Sq Ft Price |
|---|---|---|---|---|
| 04/17/2025 04/17/25 | Sold | $595,000 | 0.0% | $224 / Sq Ft |
| 03/24/2025 03/24/25 | Pending | -- | -- | -- |
| 02/28/2025 02/28/25 | Price Changed | $594,900 | -0.8% | $223 / Sq Ft |
| 02/22/2025 02/22/25 | Price Changed | $599,900 | -2.5% | $225 / Sq Ft |
| 02/15/2025 02/15/25 | Price Changed | $615,000 | -1.6% | $231 / Sq Ft |
| 02/07/2025 02/07/25 | Price Changed | $624,900 | -1.6% | $235 / Sq Ft |
| 01/31/2025 01/31/25 | Price Changed | $634,900 | -1.6% | $239 / Sq Ft |
| 01/30/2025 01/30/25 | Price Changed | $644,900 | -0.8% | $242 / Sq Ft |
| 01/20/2025 01/20/25 | Price Changed | $649,900 | -3.7% | $244 / Sq Ft |
| 01/05/2025 01/05/25 | Price Changed | $674,900 | -3.6% | $254 / Sq Ft |
| 12/06/2024 12/06/24 | For Sale | $699,900 | +109.0% | $263 / Sq Ft |
| 06/26/2019 06/26/19 | Sold | $334,900 | -4.3% | $125 / Sq Ft |
| 05/27/2019 05/27/19 | Pending | -- | -- | -- |
| 03/12/2019 03/12/19 | For Sale | $349,900 | +976.6% | $131 / Sq Ft |
| 09/21/2018 09/21/18 | Sold | $32,500 | -1.5% | $12 / Sq Ft |
| 08/22/2018 08/22/18 | Pending | -- | -- | -- |
| 10/15/2017 10/15/17 | For Sale | $33,000 | -- | $12 / Sq Ft |
Tax History Compared to Growth
Tax History
| Year | Tax Paid | Tax Assessment Tax Assessment Total Assessment is a certain percentage of the fair market value that is determined by local assessors to be the total taxable value of land and additions on the property. | Land | Improvement |
|---|---|---|---|---|
| 2024 | $6,963 | $331,986 | -- | -- |
| 2023 | $6,963 | $322,317 | $0 | $0 |
| 2022 | $6,757 | $312,930 | $0 | $0 |
| 2021 | $6,339 | $287,682 | $0 | $0 |
| 2020 | $6,469 | $277,300 | $48,000 | $229,300 |
| 2019 | $1,256 | $23,100 | $23,100 | $0 |
| 2018 | $639 | $18,000 | $18,000 | $0 |
| 2017 | $606 | $14,600 | $14,600 | $0 |
| 2016 | $583 | $13,200 | $13,200 | $0 |
| 2015 | $557 | $11,100 | $11,100 | $0 |
| 2014 | $518 | $6,490 | $0 | $0 |
Agents Affiliated with this Home
-
Belinda Bowers
B
Seller's Agent in 2025
Belinda Bowers
The Keyes Company
(813) 927-2911
1 in this area
3 Total Sales
-
Karl Taylor
K
Buyer's Agent in 2025
Karl Taylor
Redfin Corporation
-
Jay Garick
J
Seller's Agent in 2019
Jay Garick
Adnoram Realty
(407) 687-4128
16 in this area
3,856 Total Sales
-
Diane Mudd

Seller's Agent in 2018
Diane Mudd
M & D Realty PA
(561) 313-5387
2 in this area
36 Total Sales
Map
Source: BeachesMLS
MLS Number: R11043046
APN: 34-20-660-1694-0005
- 4255 SW Utterback St
- 1261 SW Kapok Ave
- 4289 SW McClellen St
- 4209 SW Tuscol St
- 4226 SW Tuscol St
- 4269 SW Savona Blvd
- 1130 SW Jericho Ave
- 4100 SW Jive St
- 1350 SW Paar Dr
- 891 SW Idol Ave
- 4221 SW Iliad St
- 1357 SW Idol Ave
- 1280 SW Kalevala Dr
- 4238 SW Ragen St
- 4226 SW Ragen St
- 4310 SW Lagrange St
- 1081 SW Kant Ave
- 4133 SW Tuscol St
- 4441 SW Savona Blvd
- 1301 SW Gahaf Ave
