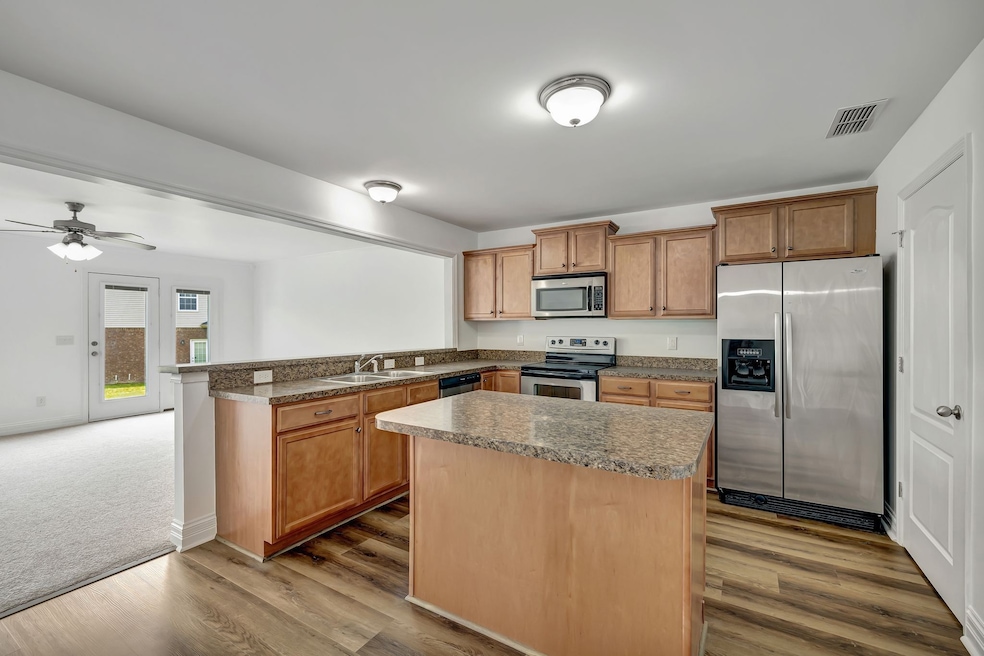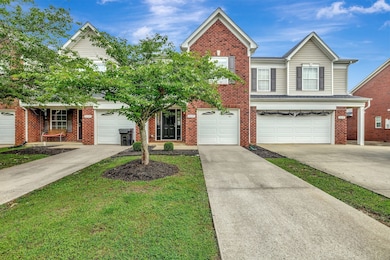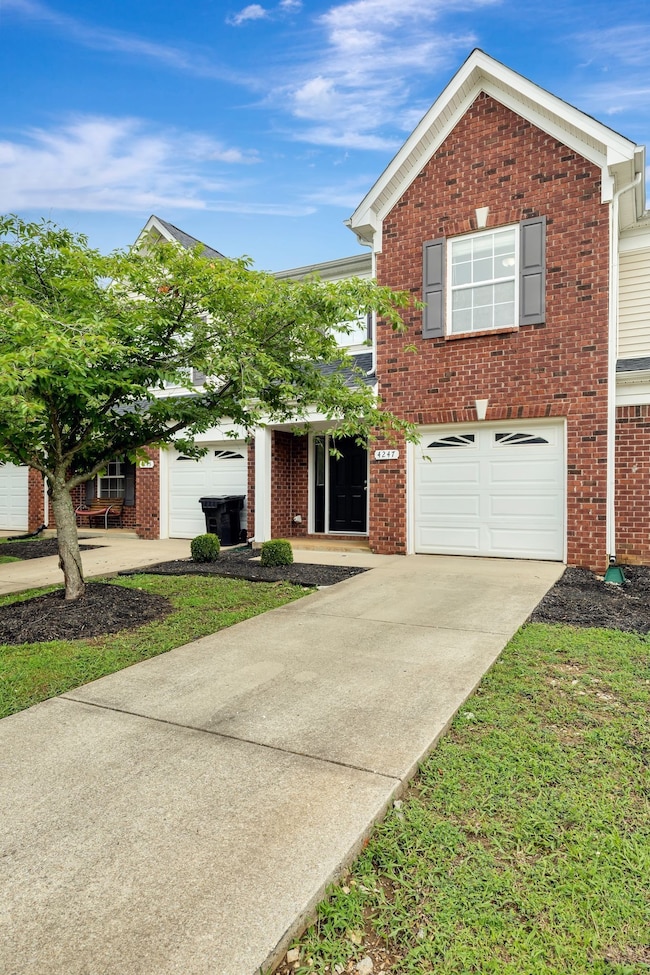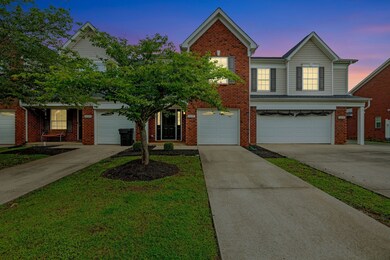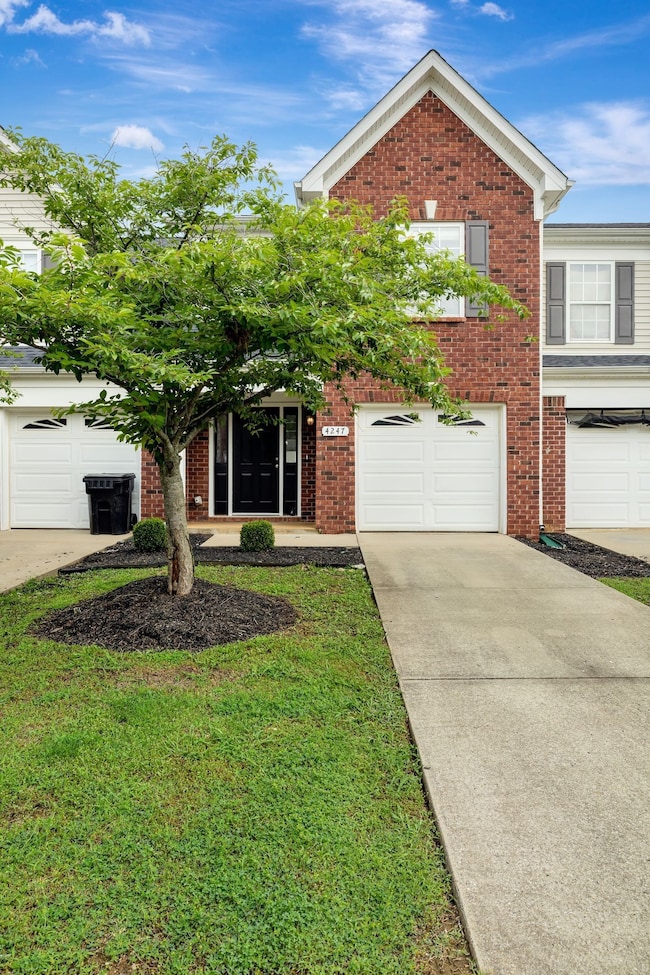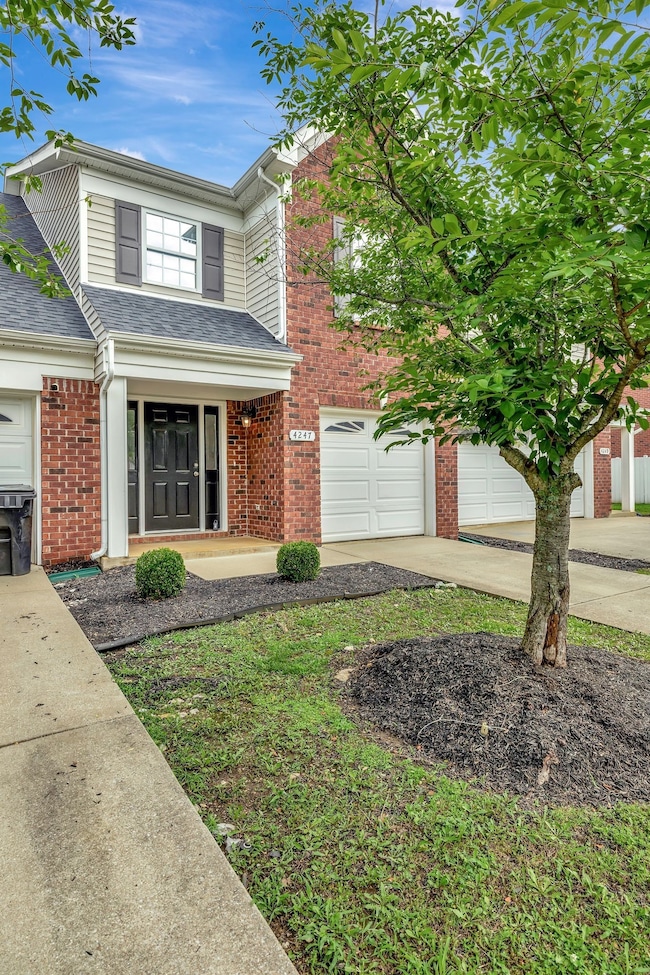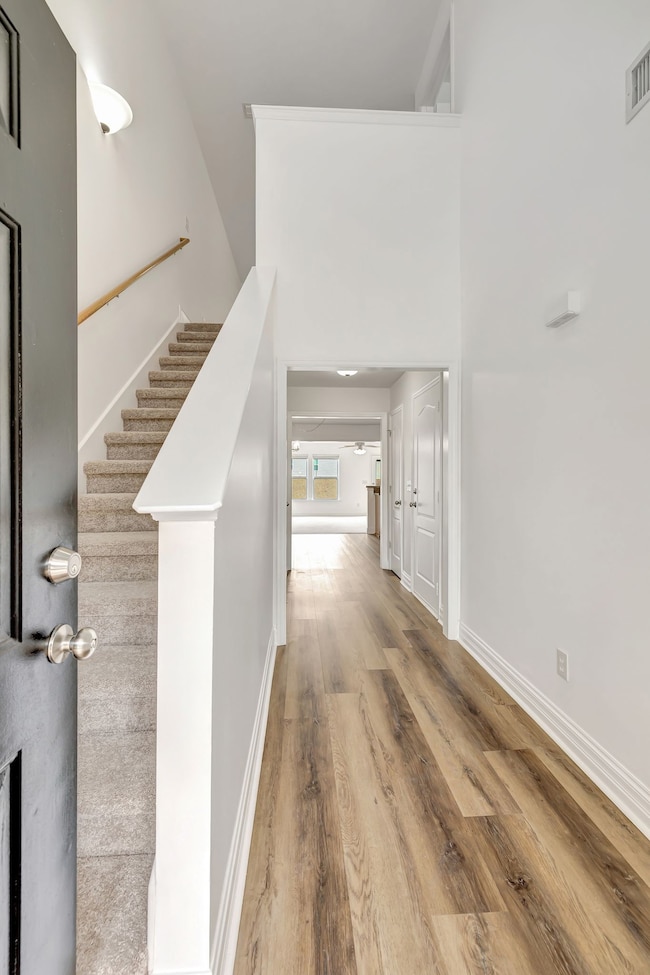4247 Aurora Cir Murfreesboro, TN 37127
Estimated payment $1,789/month
Highlights
- 1 Car Attached Garage
- Patio
- Combination Dining and Living Room
- Buchanan Elementary School Rated A-
- Central Heating and Cooling System
- Carpet
About This Home
Move-in ready and full of charm! This spacious 2-bedroom, 2.5-bath townhome features two private suites, each with walk-in closets and plenty of space. The open-concept main level offers a bright living area and a well-appointed kitchen with stainless steel appliances, ample cabinetry, and a large center island—perfect for entertaining. Enjoy peace of mind with a brand-new roof (less than a year old) and an HVAC system that’s only 4 years old. The attached garage includes an automatic door opener. Located just minutes from I-24, Amazon, shopping, and dining. HOA covers exterior building maintenance, insurance, and lawn care, making for low-maintenance living in a prime location!
Listing Agent
REMAX TODAY Brokerage Phone: 2703036998 License #149059,352397 Listed on: 11/11/2025
Townhouse Details
Home Type
- Townhome
Est. Annual Taxes
- $1,874
Year Built
- Built in 2008
HOA Fees
- $185 Monthly HOA Fees
Parking
- 1 Car Attached Garage
- Front Facing Garage
Home Design
- Brick Exterior Construction
- Vinyl Siding
Interior Spaces
- 1,693 Sq Ft Home
- Property has 2 Levels
- Combination Dining and Living Room
Flooring
- Carpet
- Vinyl
Bedrooms and Bathrooms
- 2 Bedrooms
Schools
- Buchanan Elementary School
- Christiana Middle School
- Riverdale High School
Additional Features
- Patio
- Central Heating and Cooling System
Listing and Financial Details
- Assessor Parcel Number 126O A 00200 R0103042
Community Details
Overview
- Aurora Place Sec 2 Ph 2 Subdivision
Pet Policy
- Pets Allowed
Map
Home Values in the Area
Average Home Value in this Area
Tax History
| Year | Tax Paid | Tax Assessment Tax Assessment Total Assessment is a certain percentage of the fair market value that is determined by local assessors to be the total taxable value of land and additions on the property. | Land | Improvement |
|---|---|---|---|---|
| 2025 | $1,874 | $66,250 | $3,125 | $63,125 |
| 2024 | $1,874 | $66,250 | $3,125 | $63,125 |
| 2023 | $1,243 | $66,250 | $3,125 | $63,125 |
| 2022 | $1,071 | $66,250 | $3,125 | $63,125 |
| 2021 | $898 | $40,475 | $3,125 | $37,350 |
Property History
| Date | Event | Price | List to Sale | Price per Sq Ft | Prior Sale |
|---|---|---|---|---|---|
| 11/23/2025 11/23/25 | Price Changed | $275,000 | -1.8% | $162 / Sq Ft | |
| 11/17/2025 11/17/25 | Price Changed | $279,999 | -1.8% | $165 / Sq Ft | |
| 11/11/2025 11/11/25 | For Sale | $285,000 | +39.0% | $168 / Sq Ft | |
| 06/23/2020 06/23/20 | Sold | $205,000 | 0.0% | $121 / Sq Ft | View Prior Sale |
| 05/24/2020 05/24/20 | Pending | -- | -- | -- | |
| 05/14/2020 05/14/20 | For Sale | $205,000 | -- | $121 / Sq Ft |
Source: Realtracs
MLS Number: 3043741
APN: 126O-A-002.00-C-035
- 4262 Golden Sun Ct
- 4349 Spyglass Dr
- 1324 Sunray Dr
- 4218 Golden Sun Ct
- 4316 Doral Dr
- 4349 Doral Dr
- 1840 Streamsong Dr
- 4203 Sarazen Ln
- 1843 Streamsong Dr
- 1845 Streamsong Dr
- 1847 Streamsong Dr
- 4325 Calusa Dr
- 4327 Calusa Dr
- 4329 Calusa Dr
- 4331 Calusa Dr
- 4335 Calusa Dr
- 4337 Calusa Dr
- 4339 Calusa Dr
- 2410 Lightbend Dr
- 4527 Marcus Venture Place
- 1439 Sunray Dr
- 4318 Spyglass Dr
- 4219 Golden Sun Ct
- 4319 Spyglass Dr
- 1740 Warmingfield Dr
- 4216 Spyglass Dr
- 4340 Doral Dr
- 1839 Bethpage Dr
- 4116 Suntropic Ln
- 1858 Warmingfield Dr
- 2516 Lightbend Dr
- 1913 Warmingfield Dr
- 2945 Elam Rd
- 2703 Candlewick Ct
- 2215 Ambergate Dr
- 519 Joe B Jackson Pkwy
- 1918 Cross Creek Dr
- 204 Homewood Dr
- 3653 Cedar St Unit A
- 447 Titans Cir
