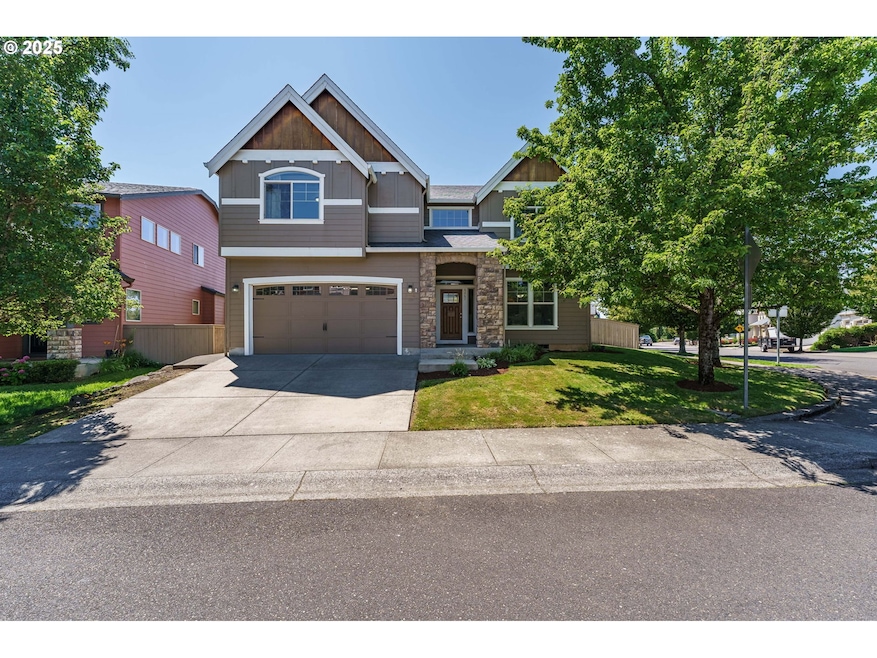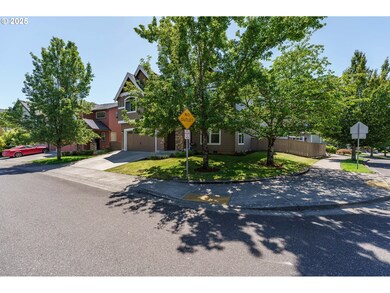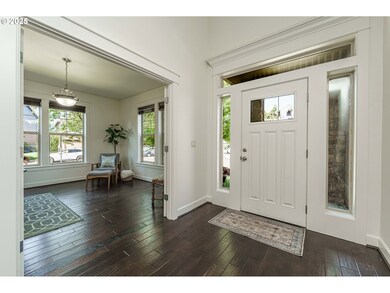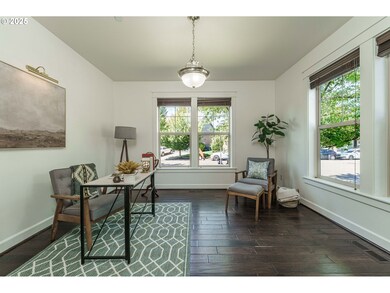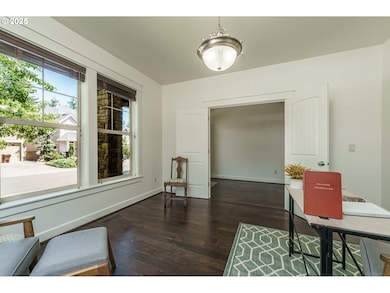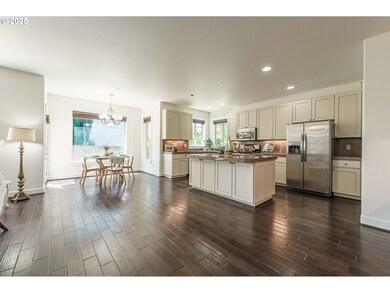Welcome to Lacamas Meadows, where this warm and welcoming Camas home is perfectly placed right across from Grass Valley Elementary—school drop-off just got a whole lot easier. Inside, you'll find room for everyone with 3 bedrooms, an office, and a generous bonus room, ideal for play, work, or weekend movie nights. The open-concept main floor features a bright, functional kitchen with a large island and walk-in pantry, flowing seamlessly into the dining and living areas. The great room includes custom built-ins that add both style and storage. Wait until you see the stunning millwork! Upstairs, the oversized primary suite feels more like a luxurious penthouse, complete with dual walk-in closets, two separate vanities, a soaking tub fit for a Queen, and an accessible walk-in shower. Fresh interior paint and a new deck give everything a refreshed, move-in ready feel, while mature landscaping, front and back sprinklers, and a fully fenced yard make it easy to enjoy the outdoors without all the upkeep. Add in central AC, a 2-car garage, and quick access to parks, trails, and Lacamas Lake—and you’ve got a home that checks all the boxes. Priced to sell and full of charm, this one is ready to welcome you home.

