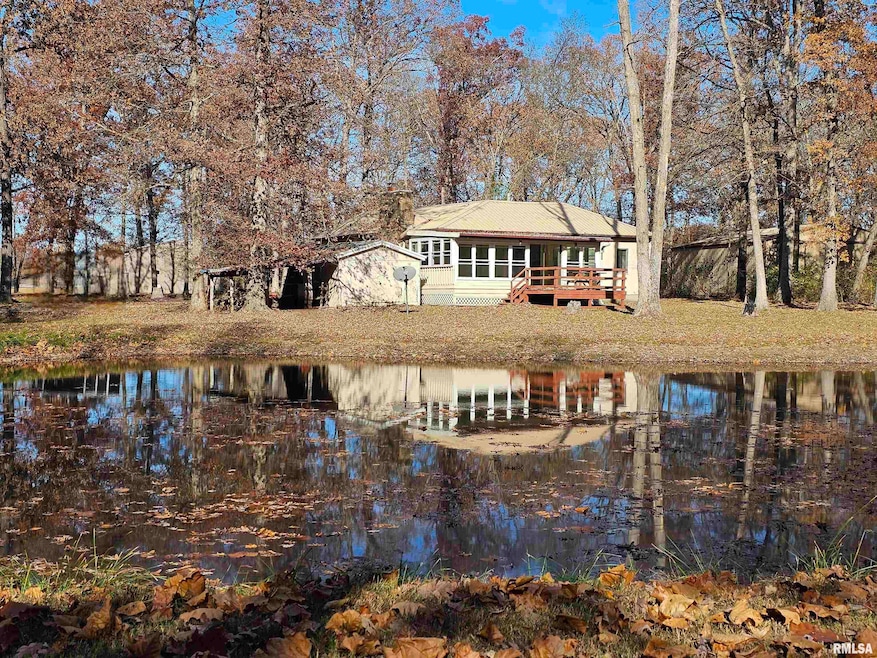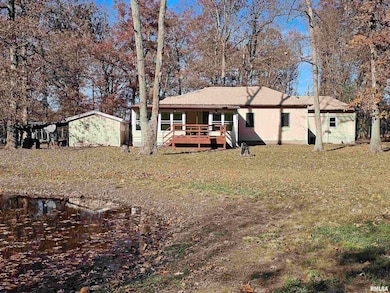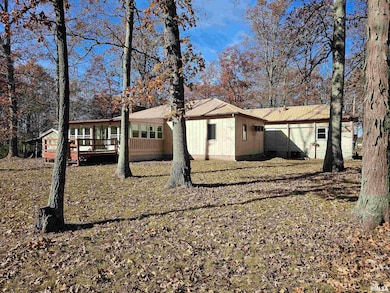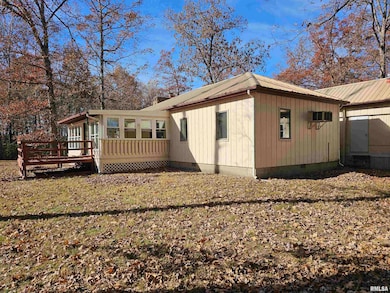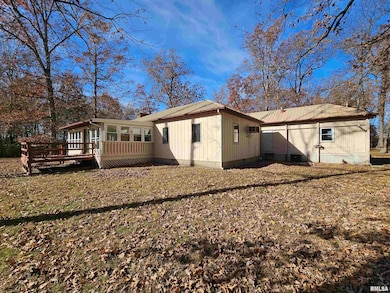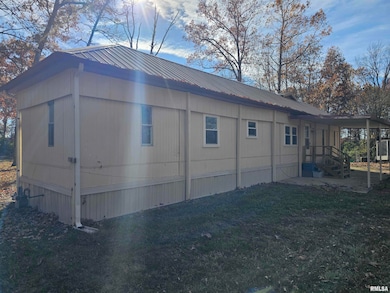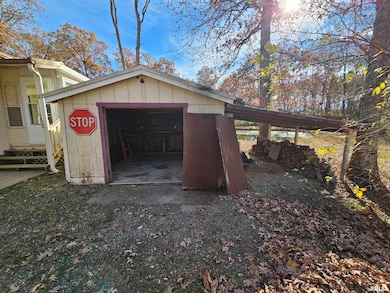Estimated payment $1,142/month
Highlights
- 5.99 Acre Lot
- Wooded Lot
- 1 Fireplace
- Pond
- Pole Barn
- Porch
About This Home
Your own private retreat awaits! Tucked back on 5.2 wooded acres, this beautifully maintained 3 bedroom, 3 full-bath home offers the peace, space, and privacy you’ve been searching for. Step inside to a warm and welcoming layout featuring a formal dining room just off the kitchen, centrally located laundry, and two cozy bedrooms—each with its own en-suite bath for added privacy and convenience. The spacious living room boasts a charming fireplace, and the primary suite features a full bath with garden tub and a walk-in closet. At the back of the home, an all-season insulated sunroom opens to a patio overlooking the stocked pond—perfect for morning coffee or evening unwinding. Outdoors is where this property truly shines. Explore your wooded acreage, enjoy the serenity of the pond, or dive into your hobbies in the impressive 30×40 pole barn complete with concrete floors, electricity, a 12-foot roll-up door, and cold-weather lighting fixtures. If you’ve been waiting for acreage, tranquility, and a home that blends comfort with adventure, this is the one. Properties like this rarely hit the market—don’t miss your chance to make it yours!
Listing Agent
QUINN REALTY AND PROPERTY MANAGEMENT GROUP License #475212592 Listed on: 11/19/2025
Property Details
Home Type
- Mobile/Manufactured
Est. Annual Taxes
- $2,323
Year Built
- Built in 1970
Lot Details
- 5.99 Acre Lot
- Lot Dimensions are 356x641
- Property fronts a private road
- Level Lot
- Wooded Lot
Home Design
- Block Foundation
- Metal Roof
- Wood Siding
- Aluminum Siding
Interior Spaces
- 2,004 Sq Ft Home
- Ceiling Fan
- 1 Fireplace
Kitchen
- Range
- Dishwasher
Bedrooms and Bathrooms
- 3 Bedrooms
- 3 Full Bathrooms
- Soaking Tub
Laundry
- Laundry Room
- Dryer
- Washer
Parking
- Carport
- Gravel Driveway
Outdoor Features
- Pond
- Patio
- Pole Barn
- Shed
- Porch
Schools
- Raccoon Elementary And Middle School
- Salem Community High School
Mobile Home
- Mobile Home Model is unknown
- Single Wide
Utilities
- Central Air
- Window Unit Heating System
- Heating System Uses Natural Gas
- Gas Water Heater
- Septic System
Community Details
- Salem Township Subdivision
Listing and Financial Details
- Homestead Exemption
- Assessor Parcel Number 11-35-000-049 and 055
Map
Home Values in the Area
Average Home Value in this Area
Tax History
| Year | Tax Paid | Tax Assessment Tax Assessment Total Assessment is a certain percentage of the fair market value that is determined by local assessors to be the total taxable value of land and additions on the property. | Land | Improvement |
|---|---|---|---|---|
| 2024 | $2,271 | $44,640 | $12,750 | $31,890 |
| 2023 | $1,733 | $33,330 | $3,530 | $29,800 |
| 2022 | $1,634 | $30,300 | $3,210 | $27,090 |
| 2021 | $1,589 | $28,320 | $3,000 | $25,320 |
| 2020 | $1,586 | $28,110 | $2,980 | $25,130 |
| 2019 | $1,553 | $27,080 | $2,870 | $24,210 |
| 2018 | $1,648 | $22,100 | $2,870 | $19,230 |
| 2017 | $1,638 | $21,660 | $2,810 | $18,850 |
| 2016 | $1,978 | $25,510 | $2,650 | $22,860 |
| 2015 | $19 | $25,510 | $2,650 | $22,860 |
| 2012 | $19 | $25,000 | $2,590 | $22,410 |
Property History
| Date | Event | Price | List to Sale | Price per Sq Ft | Prior Sale |
|---|---|---|---|---|---|
| 11/19/2025 11/19/25 | For Sale | $179,900 | +143.1% | $90 / Sq Ft | |
| 07/13/2018 07/13/18 | Sold | $74,000 | -7.4% | $44 / Sq Ft | View Prior Sale |
| 04/29/2018 04/29/18 | Pending | -- | -- | -- | |
| 03/17/2018 03/17/18 | For Sale | $79,900 | -- | $47 / Sq Ft |
Purchase History
| Date | Type | Sale Price | Title Company |
|---|---|---|---|
| Warranty Deed | $74,000 | None Available | |
| Warranty Deed | $22,750 | Attorneys Title Guaranty Fun |
Mortgage History
| Date | Status | Loan Amount | Loan Type |
|---|---|---|---|
| Open | $58,800 | New Conventional |
Source: RMLS Alliance
MLS Number: EB460520
APN: 1135000049
- 4308 Church Rd
- 3480 Nation Rd
- 2633 S Broadway Ave
- 3946 Hester Ln
- 3073 Hotze Rd
- 3152 Hotze Rd
- 134 Country Club Estates
- 3373 Rainier Ln
- 1355 College Ave
- 3040 Texaco Ln
- 3638 Hotze Rd
- 3255 Glacier Ln
- 3287 Cumberland Ln
- 1302 S Rotan St
- 00000 Gierten Rd
- 1111 S Jefferson St
- 2030 Gierten Rd
- 3287 Selmaville Rd
- 3305 Selmaville Rd
- 3614 S Hotze Rd
