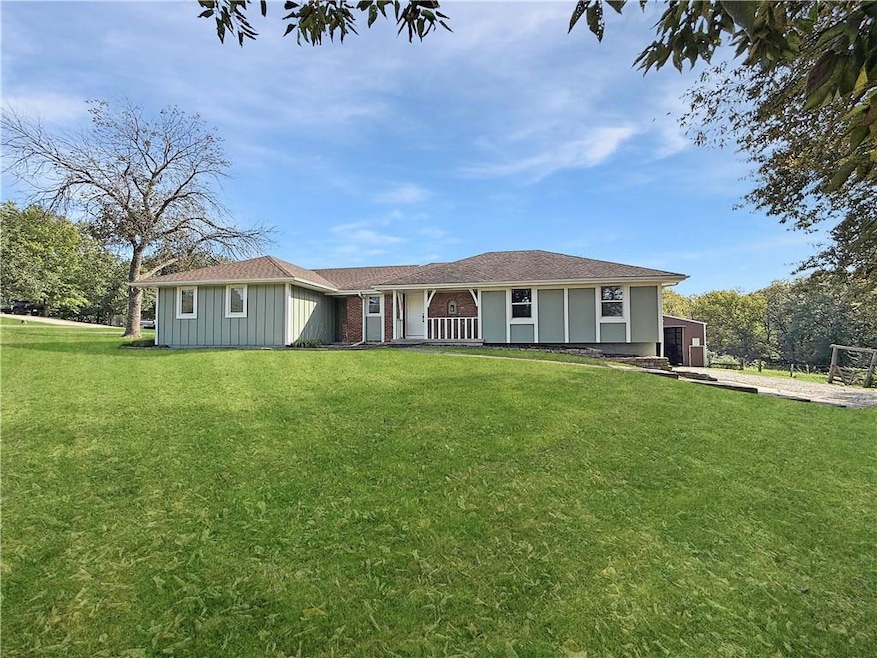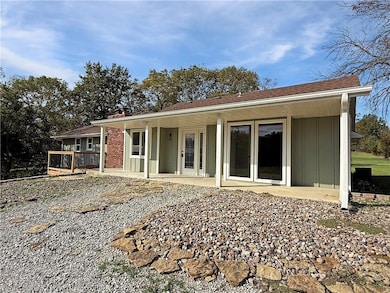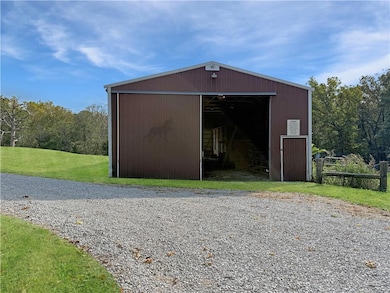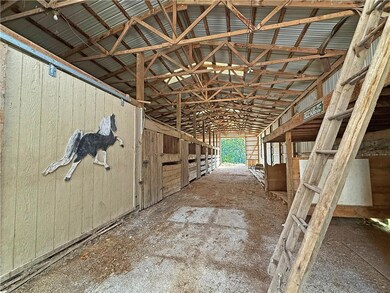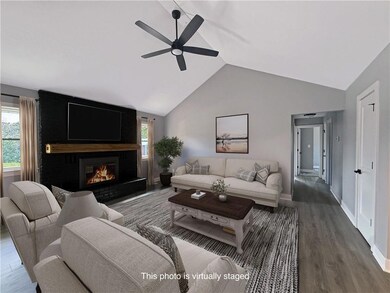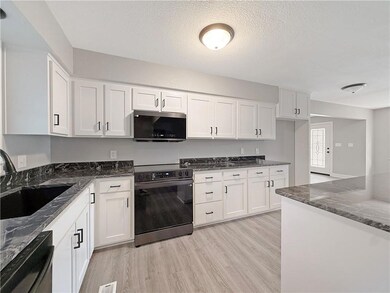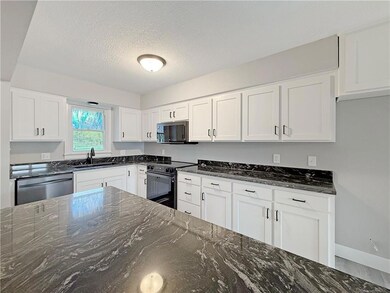4248 Country Squire Rd Oak Grove, MO 64075
Estimated payment $3,251/month
Highlights
- Horse Facilities
- Custom Closet System
- Family Room with Fireplace
- Above Ground Pool
- Deck
- Raised Ranch Architecture
About This Home
Welcome to 4248 Country Squire Road—where luxury meets country charm in the Oak Grove School District! This beautifully remodeled home in Lafayette County is perfectly positioned on a blacktop road, offering peaceful rural living just minutes from town.The spacious main level includes two ensuite bedrooms plus two additional bedrooms, providing an ideal setup for families or multigenerational living. The primary suite is a luxurious escape with a soaking tub, walk-in shower, and an oversized walk-in closet. Designed for both style and function, the open floor plan flows seamlessly with Luxury Vinyl Plank flooring throughout the main living area. The gourmet kitchen features custom-painted cabinetry, granite countertops, a tiled backsplash, large center island, and stainless steel appliances—perfect for entertaining or everyday living. Main-floor laundry adds even more convenience. Downstairs, the finished walkout basement offers additional living space with a spacious family room, wet bar, and full bathroom—ideal for movie nights, guests, or gatherings. Outside, enjoy a covered front porch, covered back patio, and an extra deck overlooking your partially fenced property, with a beautiful mix of timber and pasture. Animal lovers will appreciate the 30x100 pole barn, complete with 6 horse stalls and a large tack room—perfect for livestock, 4-H projects, or hobbies. This one checks all the boxes: location, updates, space, and functionality—all just a short drive from town. Don’t miss your chance to own this rare country gem
Listing Agent
RE/MAX Central Brokerage Phone: 660-238-7629 License #2001029099 Listed on: 05/01/2025

Home Details
Home Type
- Single Family
Est. Annual Taxes
- $1,830
Year Built
- Built in 1976
Lot Details
- 3.8 Acre Lot
- Paved or Partially Paved Lot
Parking
- 2 Car Attached Garage
- Inside Entrance
- Side Facing Garage
Home Design
- Raised Ranch Architecture
- Traditional Architecture
- Frame Construction
- Composition Roof
Interior Spaces
- Ceiling Fan
- Thermal Windows
- Mud Room
- Family Room with Fireplace
- 2 Fireplaces
- Great Room with Fireplace
- Combination Kitchen and Dining Room
- Fire and Smoke Detector
Kitchen
- Eat-In Kitchen
- Dishwasher
- Stainless Steel Appliances
- Kitchen Island
- Disposal
Flooring
- Carpet
- Tile
Bedrooms and Bathrooms
- 4 Bedrooms
- Main Floor Bedroom
- Custom Closet System
- Walk-In Closet
- 4 Full Bathrooms
- Soaking Tub
- Spa Bath
Laundry
- Laundry Room
- Laundry on main level
Finished Basement
- Garage Access
- Fireplace in Basement
Outdoor Features
- Above Ground Pool
- Deck
- Covered Patio or Porch
Schools
- Oak Grove Elementary School
- Oak Grove High School
Utilities
- Forced Air Heating and Cooling System
- Septic Tank
Listing and Financial Details
- Assessor Parcel Number 24-2.0-10-0-000-024.000
- $0 special tax assessment
Community Details
Overview
- No Home Owners Association
- Country Squire Estates Subdivision
Recreation
- Horse Facilities
Map
Home Values in the Area
Average Home Value in this Area
Tax History
| Year | Tax Paid | Tax Assessment Tax Assessment Total Assessment is a certain percentage of the fair market value that is determined by local assessors to be the total taxable value of land and additions on the property. | Land | Improvement |
|---|---|---|---|---|
| 2025 | $1,829 | $29,005 | $0 | $0 |
| 2024 | $1,829 | $25,318 | $0 | $0 |
| 2023 | $1,814 | $25,318 | $0 | $0 |
| 2022 | $1,947 | $25,318 | $0 | $0 |
| 2021 | $1,917 | $25,318 | $0 | $0 |
| 2020 | $1,917 | $24,934 | $0 | $0 |
| 2019 | $1,819 | $24,934 | $0 | $0 |
| 2018 | $1,717 | $24,934 | $0 | $0 |
| 2017 | $1,717 | $24,934 | $0 | $0 |
| 2016 | $1,534 | $111,920 | $40,400 | $71,520 |
| 2012 | -- | $120,420 | $40,400 | $80,020 |
Property History
| Date | Event | Price | List to Sale | Price per Sq Ft | Prior Sale |
|---|---|---|---|---|---|
| 11/11/2025 11/11/25 | Price Changed | $589,000 | -1.8% | $209 / Sq Ft | |
| 09/19/2025 09/19/25 | Price Changed | $599,900 | -1.5% | $213 / Sq Ft | |
| 08/29/2025 08/29/25 | Price Changed | $609,000 | -2.5% | $216 / Sq Ft | |
| 08/07/2025 08/07/25 | Price Changed | $624,900 | -3.1% | $222 / Sq Ft | |
| 06/06/2025 06/06/25 | For Sale | $645,000 | +25.2% | $229 / Sq Ft | |
| 01/17/2025 01/17/25 | Sold | -- | -- | -- | View Prior Sale |
| 12/12/2024 12/12/24 | Pending | -- | -- | -- | |
| 10/07/2024 10/07/24 | Price Changed | $515,000 | -1.9% | $213 / Sq Ft | |
| 08/12/2024 08/12/24 | Price Changed | $525,000 | -1.9% | $217 / Sq Ft | |
| 07/22/2024 07/22/24 | For Sale | $535,000 | +12.6% | $221 / Sq Ft | |
| 06/10/2022 06/10/22 | Sold | -- | -- | -- | View Prior Sale |
| 04/26/2022 04/26/22 | Pending | -- | -- | -- | |
| 04/25/2022 04/25/22 | For Sale | $475,000 | -- | $214 / Sq Ft |
Purchase History
| Date | Type | Sale Price | Title Company |
|---|---|---|---|
| Warranty Deed | -- | Truman Title | |
| Warranty Deed | -- | None Listed On Document | |
| Quit Claim Deed | -- | None Listed On Document |
Mortgage History
| Date | Status | Loan Amount | Loan Type |
|---|---|---|---|
| Previous Owner | $487,500 | VA |
Source: Heartland MLS
MLS Number: 2544584
APN: 24-2.0-10-0-000-024.000
- 4165 Country Squire Rd
- 704 E White Rd
- 2908 S Broadway
- 0 Fulks Rd
- 2902 S Broadway
- 38708 E Hudson Rd
- 2004 SE Oak Ridge Dr
- 2200 SE Oak Ridge Dr
- 2112 SE Oak Ridge Dr
- 701 SE 21st St
- 704 SE 21st St
- 105 SW 28th St
- TBD SE Horseshoe Dr
- 612 SE 21st St
- 2305 SE Horseshoe Dr
- 809 SE 19th St
- 504 SE 21st St
- 509 SE 20th St
- 809 SE 16th St
- 2502 SW Locust St
- 1807 SE Oak St
- 806 SE 19th St
- 515 SE 19th St
- 1101 SE 4th St
- 1004 NW 3rd St
- 311 SW Creek Ridge Dr
- 500 SE Salem St
- 201 SW Eagles Pkwy
- 914 SW Foxtail Dr
- 215 NE Katie Ct
- 630 NW Yennie St
- 509 SW Centurion Ct
- 602 SW Montana Ridge Dr
- 421 SW Hamilton Ln
- 1403 SW Addie Ln
- 1300 NW Willow Dr
- 1410 NW High View Dr
- 1502 NE Shale Ct
- 1121 NW Eagle Ridge Blvd
- 1613 NW High View Dr
