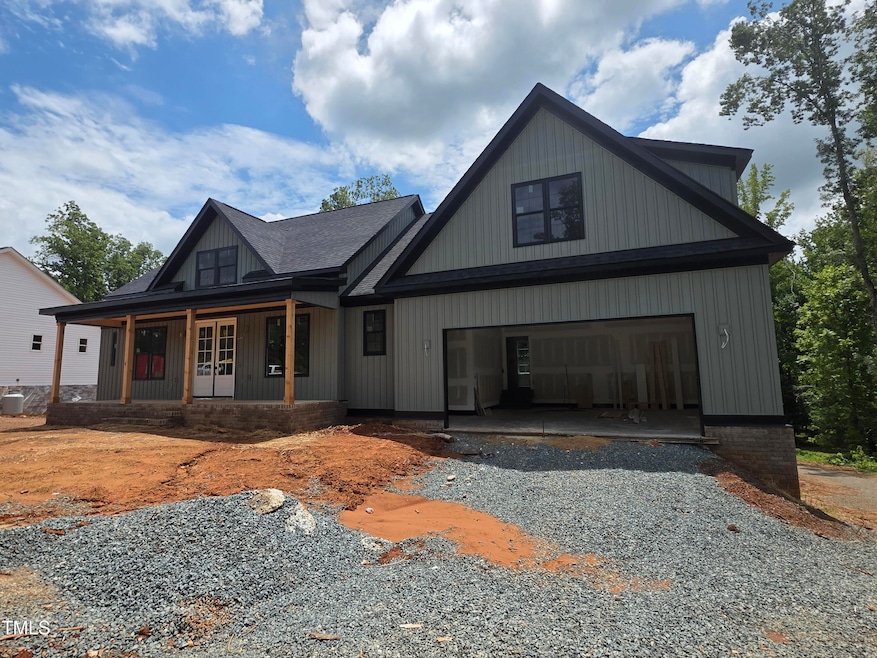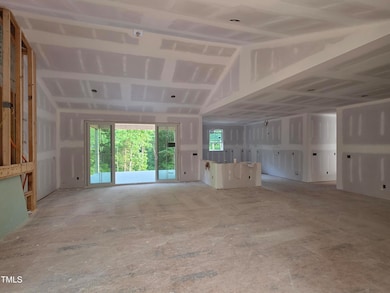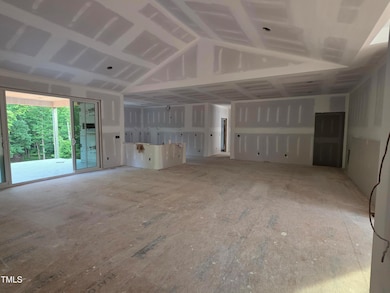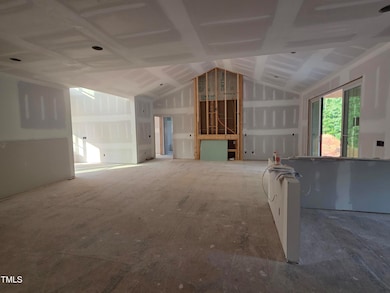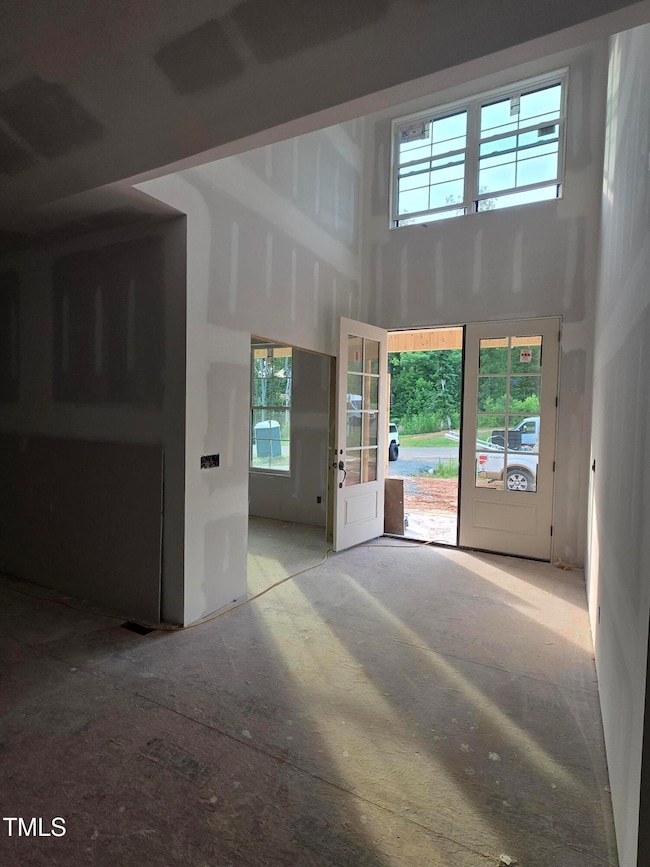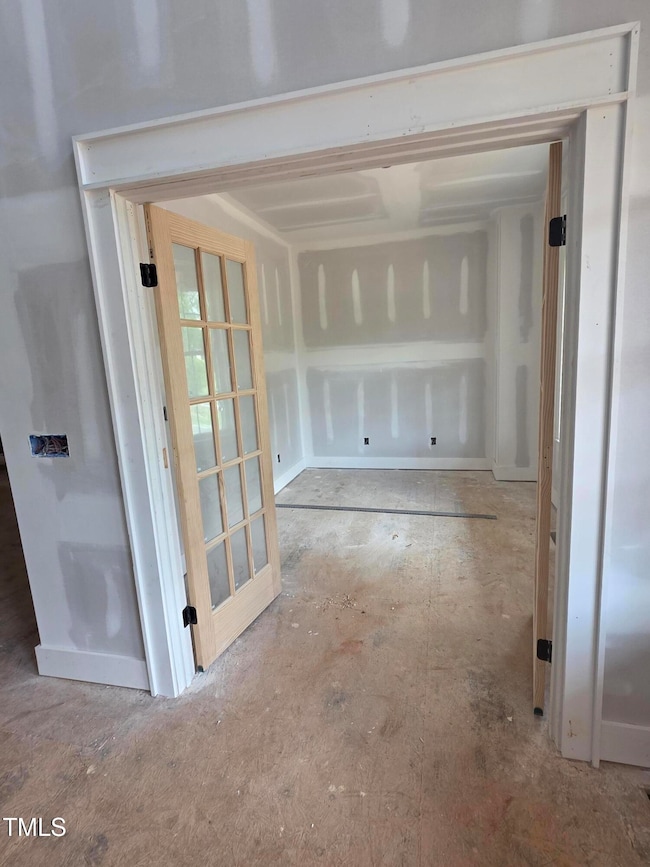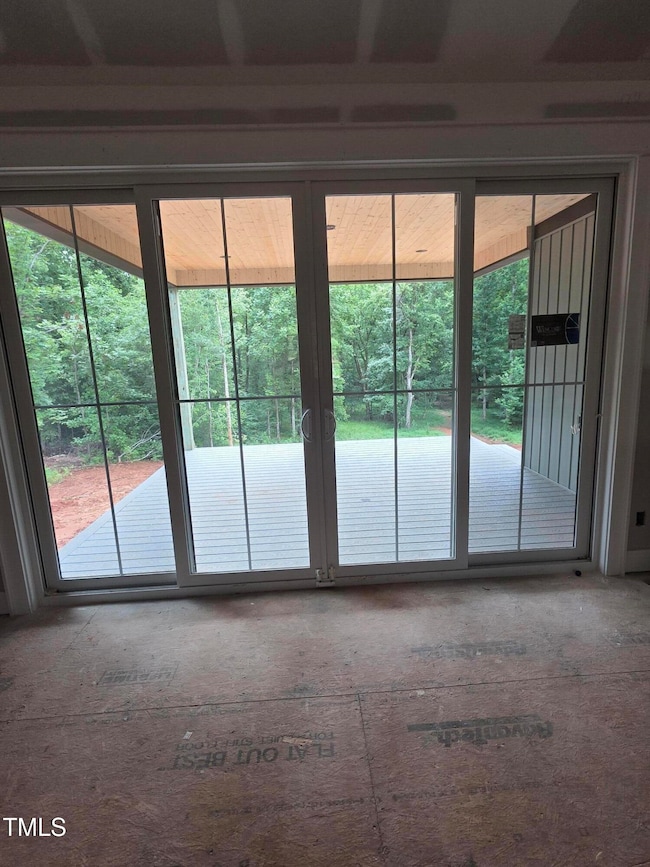
$489,999
- 4 Beds
- 3 Baths
- 3,947 Sq Ft
- 2273 Huffman Mill Rd
- Burlington, NC
Welcome to 2273 Huffman Mill Rd, a 4-bed, 3-bath Cape Cod home with nearly 4,000 sq. ft. on 0.83 acres with seasonal Lake Macintosh views. The updated kitchen features sealed tile countertops, an oversized island, and modern appliances. The main-level primary suite offers a walk-in closet, dressing room, dual showers, and a jetted tub. Enjoy the living room fireplace, finished basement with a
Chip Smith Osborne Real Estate Group LLC
