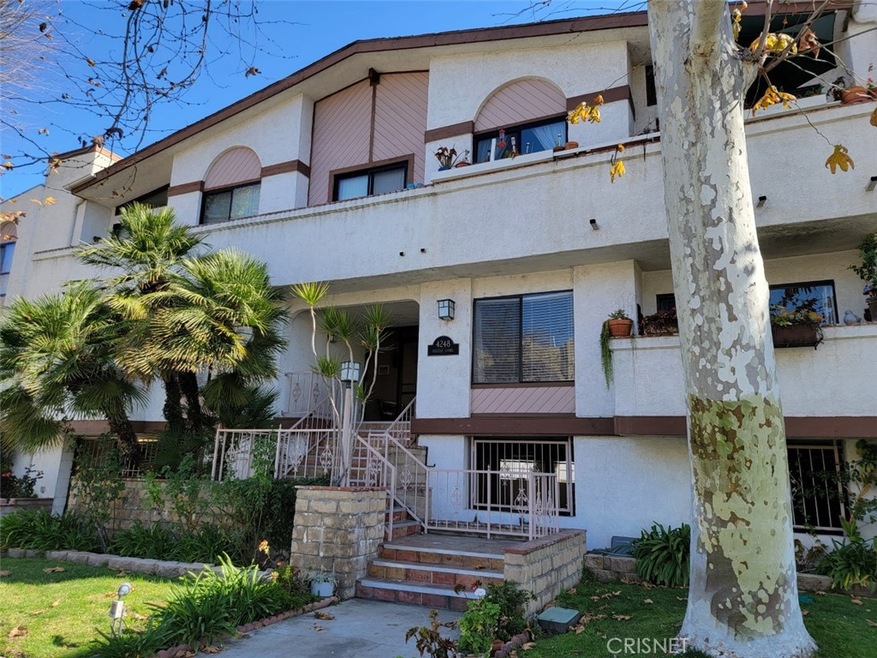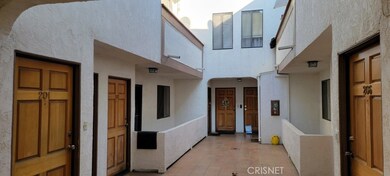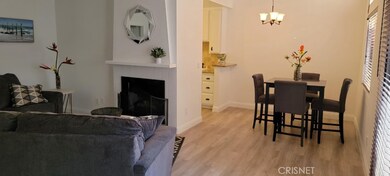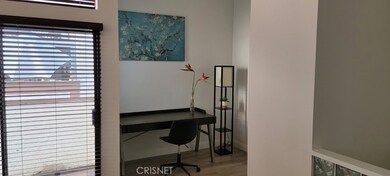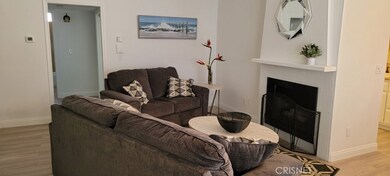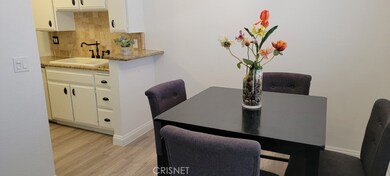
4248 Laurel Canyon Blvd Unit 202 Studio City, CA 91604
Highlights
- Cathedral Ceiling
- Wood Flooring
- Bonus Room
- North Hollywood Senior High School Rated A
- Main Floor Bedroom
- 5-minute walk to Moorpark Park
About This Home
As of March 2021Spacious, bright and sophisticated one bedroom condo located in walking distance to Ventura Blvd and Moorpark Park. This fully renovated unit comes complete with brand new appliances, a new A/C system, a bonus office space, and high ceilings. Many windows makes this a super bright condo with 950 sq feet of space! As this unit is not right on Laurel Cyn, traffic noise is minimized and barely noticed within unit. Low HOA fees. Few amenities helps assure continued low future HOA dues! I was informed by the president of the HOA that owners are able to install their own washer/dryer inside the unit, with all required permits and permissions, as some have already done so. Two tandem parking spaces are assigned to this unit in subterranean garage. Entrance is on the ground floor with an interior flight of stairs leading into the unit. Laundry is located next to garage.
Last Agent to Sell the Property
Coldwell Banker Exclusive License #01990544 Listed on: 02/10/2021

Last Buyer's Agent
Berkshire Hathaway HomeServices California Properties License #01169526

Property Details
Home Type
- Condominium
Est. Annual Taxes
- $5,803
Year Built
- Built in 1978
HOA Fees
- $264 Monthly HOA Fees
Parking
- 2 Car Attached Garage
- Tandem Parking
- Automatic Gate
Interior Spaces
- 950 Sq Ft Home
- 1-Story Property
- Built-In Features
- Beamed Ceilings
- Cathedral Ceiling
- Gas Fireplace
- Living Room with Fireplace
- Dining Room
- Bonus Room
- Storage
- Laundry Room
- Courtyard Views
Kitchen
- Galley Kitchen
- Gas Oven
- Gas Cooktop
- Microwave
- Freezer
- Dishwasher
- Granite Countertops
- Disposal
Flooring
- Wood
- Laminate
Bedrooms and Bathrooms
- 1 Main Level Bedroom
- 1 Full Bathroom
- Bathtub with Shower
- Walk-in Shower
Outdoor Features
- Living Room Balcony
- Exterior Lighting
Utilities
- Central Heating and Cooling System
- Natural Gas Connected
Additional Features
- Two or More Common Walls
- Suburban Location
Listing and Financial Details
- Tax Lot 1
- Tax Tract Number 36981
- Assessor Parcel Number 2368015065
Community Details
Overview
- 12 Units
- Chateau Laurel Homeowners Association, Phone Number (818) 715-0965
- Adr Real Estate Services HOA
- Maintained Community
- Valley
Amenities
- Laundry Facilities
- Community Storage Space
Recreation
- Dog Park
Security
- Security Service
- Card or Code Access
Ownership History
Purchase Details
Home Financials for this Owner
Home Financials are based on the most recent Mortgage that was taken out on this home.Purchase Details
Home Financials for this Owner
Home Financials are based on the most recent Mortgage that was taken out on this home.Purchase Details
Home Financials for this Owner
Home Financials are based on the most recent Mortgage that was taken out on this home.Purchase Details
Purchase Details
Home Financials for this Owner
Home Financials are based on the most recent Mortgage that was taken out on this home.Purchase Details
Home Financials for this Owner
Home Financials are based on the most recent Mortgage that was taken out on this home.Purchase Details
Purchase Details
Home Financials for this Owner
Home Financials are based on the most recent Mortgage that was taken out on this home.Similar Homes in the area
Home Values in the Area
Average Home Value in this Area
Purchase History
| Date | Type | Sale Price | Title Company |
|---|---|---|---|
| Grant Deed | $452,000 | Wfg National Title Company | |
| Grant Deed | $410,000 | Lawyers Title | |
| Interfamily Deed Transfer | -- | Provident Title | |
| Grant Deed | $290,000 | Provident Title | |
| Grant Deed | $200,500 | Old Republic Title Company | |
| Interfamily Deed Transfer | -- | Old Republic Title Company | |
| Trustee Deed | $338,351 | None Available | |
| Grant Deed | $212,000 | -- |
Mortgage History
| Date | Status | Loan Amount | Loan Type |
|---|---|---|---|
| Previous Owner | $322,500 | New Conventional | |
| Previous Owner | $328,000 | New Conventional | |
| Previous Owner | $266,250 | New Conventional | |
| Previous Owner | $160,000 | New Conventional | |
| Previous Owner | $160,400 | New Conventional | |
| Previous Owner | $358,000 | New Conventional | |
| Previous Owner | $50,000 | Unknown | |
| Previous Owner | $300,000 | Unknown | |
| Previous Owner | $31,000 | Credit Line Revolving | |
| Previous Owner | $202,000 | Unknown | |
| Previous Owner | $190,800 | No Value Available | |
| Previous Owner | $94,600 | Unknown |
Property History
| Date | Event | Price | Change | Sq Ft Price |
|---|---|---|---|---|
| 03/24/2021 03/24/21 | Sold | $451,000 | +8.9% | $475 / Sq Ft |
| 02/10/2021 02/10/21 | For Sale | $414,000 | +1.0% | $436 / Sq Ft |
| 09/20/2017 09/20/17 | Sold | $410,000 | -3.5% | $432 / Sq Ft |
| 08/21/2017 08/21/17 | Pending | -- | -- | -- |
| 08/09/2017 08/09/17 | For Sale | $425,000 | +46.6% | $447 / Sq Ft |
| 10/25/2013 10/25/13 | Sold | $290,000 | 0.0% | $305 / Sq Ft |
| 08/22/2013 08/22/13 | Pending | -- | -- | -- |
| 07/03/2013 07/03/13 | For Sale | $289,950 | -- | $305 / Sq Ft |
Tax History Compared to Growth
Tax History
| Year | Tax Paid | Tax Assessment Tax Assessment Total Assessment is a certain percentage of the fair market value that is determined by local assessors to be the total taxable value of land and additions on the property. | Land | Improvement |
|---|---|---|---|---|
| 2025 | $5,803 | $488,931 | $337,500 | $151,431 |
| 2024 | $5,803 | $479,345 | $330,883 | $148,462 |
| 2023 | $5,689 | $469,947 | $324,396 | $145,551 |
| 2022 | $5,501 | $460,734 | $318,036 | $142,698 |
| 2021 | $5,189 | $430,981 | $302,107 | $128,874 |
| 2020 | $5,240 | $426,563 | $299,010 | $127,553 |
| 2019 | $5,032 | $418,200 | $293,148 | $125,052 |
| 2018 | $5,012 | $410,000 | $287,400 | $122,600 |
| 2016 | $3,670 | $300,303 | $186,810 | $113,493 |
| 2015 | $3,616 | $295,793 | $184,004 | $111,789 |
| 2014 | $3,633 | $290,000 | $180,400 | $109,600 |
Agents Affiliated with this Home
-
Kevin Pike

Seller's Agent in 2021
Kevin Pike
Coldwell Banker Exclusive
(818) 571-1508
3 in this area
40 Total Sales
-
Andrea Volore

Buyer's Agent in 2021
Andrea Volore
Berkshire Hathaway HomeServices California Properties
(818) 398-2539
1 in this area
51 Total Sales
-
Paula Peloso

Seller's Agent in 2017
Paula Peloso
Equity Union
(805) 416-6528
28 Total Sales
-
Eddie Ramirez

Buyer's Agent in 2017
Eddie Ramirez
Deasy Penner Podley
(818) 421-7393
64 Total Sales
-
Bruce Mosk
B
Seller's Agent in 2013
Bruce Mosk
Rodeo Realty
(818) 648-1710
2 in this area
11 Total Sales
-
David Cohen
D
Buyer's Agent in 2013
David Cohen
Pinnacle Estate Properties, Inc.
(818) 933-3100
11 Total Sales
Map
Source: California Regional Multiple Listing Service (CRMLS)
MLS Number: SR21028572
APN: 2368-015-065
- 4205 Agnes Ave
- 4259 Vantage Ave
- 4209 Vantage Ave
- 4153 Vantage Ave
- 4338 Agnes Ave
- 4128 Vantage Ave
- 12050 Guerin St Unit PH2
- 12045 Guerin St Unit PH4
- 4322 Gentry Ave Unit 104
- 12044 Hoffman St Unit 204
- 4255 Saint Clair Ave
- 12026 Hoffman St Unit 301
- 4453 Gentry Ave
- 4447 Radford Ave
- 4058 Shadyglade Ave
- 11732 Moorpark St Unit I
- 11818 Moorpark St Unit X
- 4415 Morella Ave
- 4533 Gentry Ave
- 4239 Rhodes Ave
