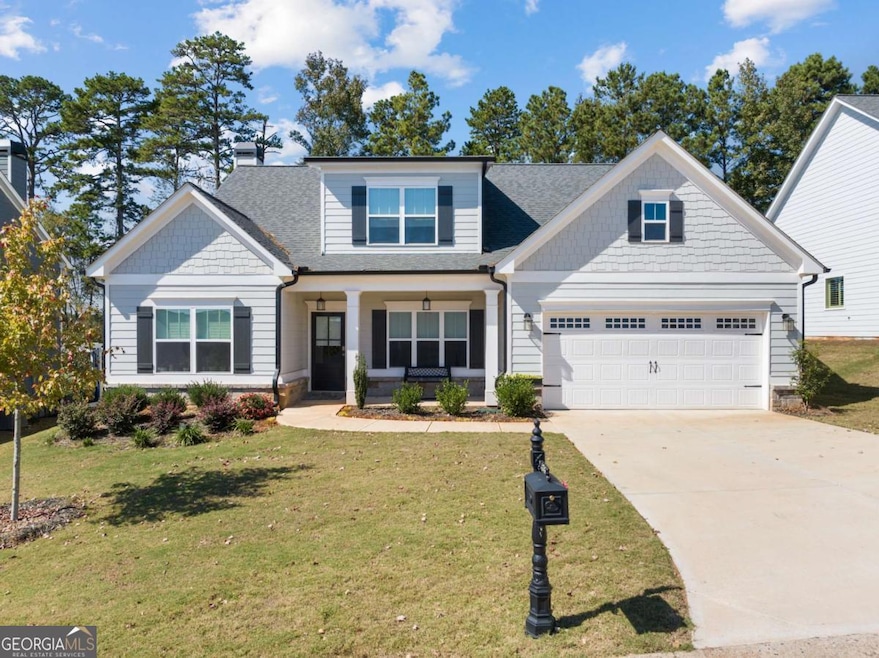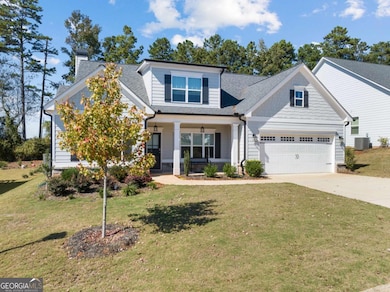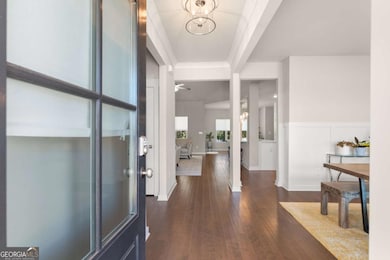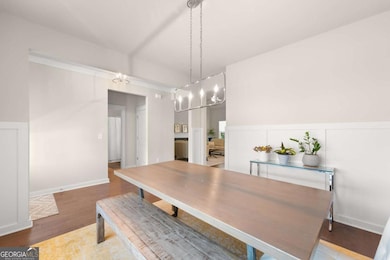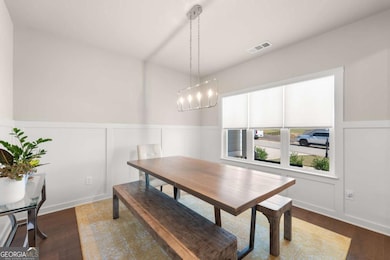4248 Links Blvd Jefferson, GA 30549
Highlights
- Golf Course Community
- Fitness Center
- Clubhouse
- West Jackson Middle School Rated A-
- Craftsman Architecture
- Vaulted Ceiling
About This Home
Don't miss out on this opportunity in Traditions of Braselton golf course community. This craftsman style home features 4 bedrooms and 3 full bathrooms. The home is full of windows and has so much natural light throughout. As you come in through the pretty half glass front door you will notice to the right is the separate open and airy dining room with molding. To the left is a spacious bedroom (or could be a perfect office) and a full bath. The open concept living room features vaulted ceilings and fireplace. The kitchen has beautiful stone counters, tile backsplash, large island with additional seating and a breakfast area, pantry, and a second closet around the corner for an additional pantry. The primary bedroom with trey ceiling is on the backside of the home and ensures peace and privacy. The ensuite bathroom has two closets, tile surround shower with glass door, soaker tub, double vanities and separate toilet closet. Upstairs you will find two spacious bedrooms and the third full bathroom. Outside is just as lovely with a covered back porch, flat backyard, and tree lined/field views. This home has such a great floorplan, nice finishes, tons of windows, and neutral colors. Experience the resort-style amenities including golf, clubhouse, pool with splash pad and waterslide, tennis, pickleball, playgrounds, community activities, and an on-site restaurant. The location is unbeatable - super close to schools, dining, and shopping, and close to all that Braselton has to offer as well.
Home Details
Home Type
- Single Family
Est. Annual Taxes
- $5,148
Year Built
- Built in 2021
Lot Details
- 10,019 Sq Ft Lot
- Level Lot
Home Design
- Craftsman Architecture
- Traditional Architecture
- Composition Roof
- Concrete Siding
Interior Spaces
- 2,316 Sq Ft Home
- 2-Story Property
- Roommate Plan
- Tray Ceiling
- Vaulted Ceiling
- Ceiling Fan
- Entrance Foyer
- Family Room
- Living Room with Fireplace
- Formal Dining Room
Kitchen
- Breakfast Room
- Breakfast Bar
- Oven or Range
- Microwave
- Ice Maker
- Dishwasher
- Stainless Steel Appliances
- Kitchen Island
- Solid Surface Countertops
Flooring
- Carpet
- Laminate
- Tile
Bedrooms and Bathrooms
- 4 Bedrooms | 2 Main Level Bedrooms
- Primary Bedroom on Main
- Split Bedroom Floorplan
- Walk-In Closet
- Double Vanity
- Soaking Tub
- Bathtub Includes Tile Surround
- Separate Shower
Laundry
- Laundry in Mud Room
- Laundry Room
Home Security
- Home Security System
- Fire and Smoke Detector
Parking
- Garage
- Parking Accessed On Kitchen Level
- Garage Door Opener
Outdoor Features
- Patio
- Porch
Location
- Property is near schools
Schools
- Gum Springs Elementary School
- West Jackson Middle School
- Jackson County High School
Utilities
- Cooling Available
- Central Heating
- Electric Water Heater
- High Speed Internet
- Cable TV Available
Listing and Financial Details
- Security Deposit $2,900
- 12-Month Lease Term
- $75 Application Fee
Community Details
Overview
- Property has a Home Owners Association
- Association fees include management fee, swimming, tennis
- Traditions Of Braselton Subdivision
Amenities
- Clubhouse
Recreation
- Golf Course Community
- Tennis Courts
- Community Playground
- Fitness Center
- Community Pool
Pet Policy
- Call for details about the types of pets allowed
- Pet Deposit $500
Map
Source: Georgia MLS
MLS Number: 10616343
APN: 105D-040C
- 4502 Links Blvd
- 4300 Links Blvd
- 4306 Links Blvd
- 4341 Links Blvd
- 4380 Links Blvd
- 4057 Links Blvd
- 4045 Links Blvd
- 4040 Links Blvd
- 2227 Cotton Gin Row
- 4022 Links Blvd
- 4016 Links Blvd
- 2345 Cotton Gin Row
- The Wynward Plan at Traditions of Braselton
- The Grayson Plan at Traditions of Braselton
- The Brookmont Plan at Traditions of Braselton
- The Rosewood Plan at Traditions of Braselton
- 2372 Cotton Gin Row
- 649 Prescott Point
- 4471 Links Blvd
- 44 Creek View Ct
- 352 Stately Oaks Ct
- 4457 Waxwing St
- 4446 Waxwing St
- 305 Pond Ct
- 103 Bentwater Way
- 119 Pond Ct
- 453 Egret Ct
- 440 Winding Rose Dr
- 409 Egret Ct
- 398 Egret Ct
- 218 Egret Ct
- 133 Pyramid Ln
- 247 Salt Lake Ln
- 120 Echo Ct
- 168 Salt Lake Ln
- 4293 Shandi Cove
- 136 Salt Lake Ln
- 133 Pyramid Ln Unit TH-C1
