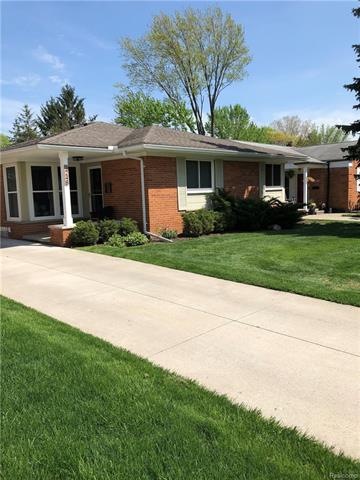
$369,900
- 3 Beds
- 1.5 Baths
- 1,322 Sq Ft
- 4248 Rosewold Ave
- Royal Oak, MI
***All offers are due today: Wednesday, July 23, 2025 at 8:00PM.*** Say hello to your next chapter on Rosewold Avenue! This charming brick ranch blends classic character with thoughtful updates throughout. Inside, you'll find a warm and welcoming layout featuring beautiful hardwood floors, a sunlit living room, a stylish kitchen with modern touches, and a spacious finished lower level—perfect for
Jim Shaffer Good Company
