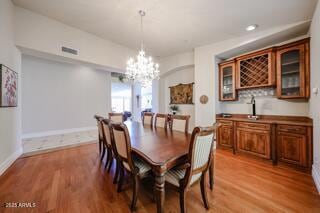42480 N Spur Cross Rd Cave Creek, AZ 85331
Highlights
- Above Ground Spa
- 1.77 Acre Lot
- Mountain View
- Black Mountain Elementary School Rated A-
- Two Primary Bathrooms
- Living Room with Fireplace
About This Home
This furnished rental at Spur Cross is absolutely stunning! With 4 bedrooms, 5 bathrooms, and incredible views, it's the perfect retreat for anyone looking to enjoy the beauty of Cave Creek. Access to hiking right outside the front door is a definite plus for nature enthusiasts.
The gourmet kitchen with two stoves, two dishwashers, and a large butler pantry is a chef's dream. Large primary retreat with its sprawling bathroom, bidet, his/her closets, wet bar, and second bathroom offers luxurious comfort. The living and family rooms sharing a two-sided gas fireplace and full wet bar create a cozy and welcoming atmosphere.
Multiple sliding glass doors leading out to a massive patio with ample seating & hot tub provide the perfect setting for enjoying the spectacular views.
Home Details
Home Type
- Single Family
Est. Annual Taxes
- $3,900
Year Built
- Built in 2006
Lot Details
- 1.77 Acre Lot
- Private Streets
- Desert faces the front and back of the property
- Block Wall Fence
- Private Yard
Parking
- 4 Open Parking Spaces
- 3 Car Garage
Home Design
- Santa Fe Architecture
- Wood Frame Construction
- Tile Roof
- Stone Exterior Construction
- Stucco
Interior Spaces
- 4,774 Sq Ft Home
- 1-Story Property
- Wet Bar
- Furnished
- Vaulted Ceiling
- Ceiling Fan
- Two Way Fireplace
- Double Pane Windows
- Living Room with Fireplace
- 2 Fireplaces
- Mountain Views
Kitchen
- Eat-In Kitchen
- Breakfast Bar
- Kitchen Island
Flooring
- Wood
- Carpet
- Stone
- Tile
Bedrooms and Bathrooms
- 4 Bedrooms
- Two Primary Bathrooms
- Primary Bathroom is a Full Bathroom
- 5 Bathrooms
- Bidet
- Hydromassage or Jetted Bathtub
- Bathtub With Separate Shower Stall
Laundry
- Laundry in unit
- Dryer
- Washer
Accessible Home Design
- No Interior Steps
Outdoor Features
- Above Ground Spa
- Covered Patio or Porch
- Outdoor Fireplace
- Gazebo
Schools
- Black Mountain Elementary School
- Sonoran Trails Middle School
- Cactus Shadows High School
Utilities
- Central Air
- Heating System Uses Natural Gas
- High Speed Internet
Listing and Financial Details
- Property Available on 5/15/25
- Rent includes internet, electricity, gas, water, pest control svc, garbage collection, cable TV
- 1-Month Minimum Lease Term
- Tax Lot 137
- Assessor Parcel Number 211-82-137
Community Details
Overview
- No Home Owners Association
- Built by Custom
- Spur Cross Subdivision
Recreation
- Bike Trail
Pet Policy
- No Pets Allowed
Map
Source: Arizona Regional Multiple Listing Service (ARMLS)
MLS Number: 6868829
APN: 211-82-137
- 5511 E Honda Bow Rd
- 42xxx N Old Stage Rd
- 5730 E Cielo Run N
- 0 E Cahava Ranch Rd --
- 5978 E Chuckwalla Trail
- 5878 E Lone Mountain Rd N
- 40300 N Spur Cross Rd
- 36455 N 58th St Unit 27
- 42418 N Sierra Vista 1 Dr
- 42000 N Sierra Vista Rd
- 6524 E Rockaway Hills Dr
- 5200 E Cahava Ranch Rd Unit C
- 41990 E Cahava Ranch Rd Unit None
- 0 N School House Rd Unit 6909505
- 6228 E Azura Place
- 445XX N Cottonwood Canyon Rd Unit 1
- 6737 E Rockaway Hills Dr
- 43540 N Cottonwood Canyon Rd
- 4305M N Fleming Springs Rd Unit M
- 6444 E Highland Rd







