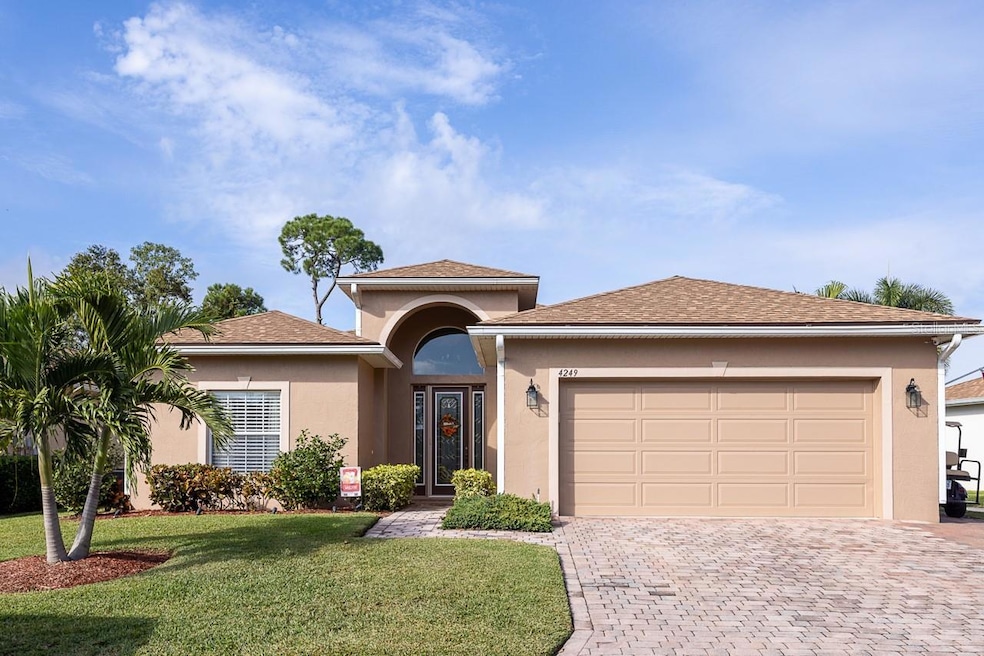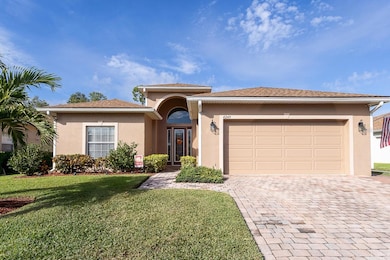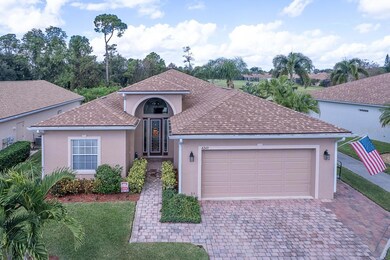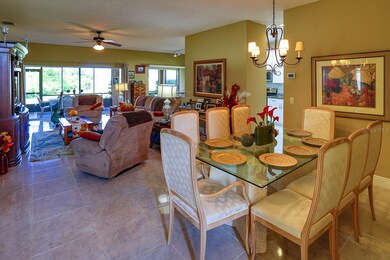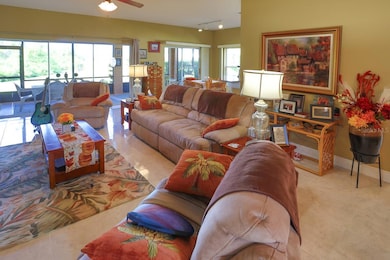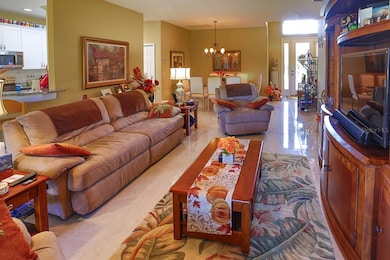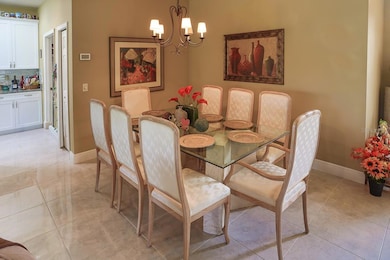4249 Berwick Dr Lake Wales, FL 33859
Lake Ashton NeighborhoodEstimated payment $2,423/month
Highlights
- On Golf Course
- Active Adult
- Open Floorplan
- Fitness Center
- Gated Community
- Clubhouse
About This Home
**** WOW **** LOOK AT THIS BEAUTIFUL DESIGNER HOME NEW ON THE MARKET .... 2/2 with an optional room that could be a 3RD BEDROOM or a STUDY/OFFICE which is conveniently located adjacent to the Great Room with easy access through beautiful French Doors. The owners took great care in choosing designer upgrades to enhance this home to create a beautiful lifestyle that you will love for years to come. When you enter this gorgeous home, the Large Porcelain Tile throughout in the Foyer, Great Room, Dining Room and Kitchen, creates the designer look and compliments the fresh paint. The open floor plan and high ceilings, add to the elegant design of this home.... Easy access to the Updated Kitchen with New Appliances, Granite Counters, all Wood Cabinets, and a Skylight that enhances the natural light in the kitchen area. The Large Screened Veranda provides a perfect oasis for relaxing or entertaining friends while enjoying the private view of the Golf Course and beautiful Trees and Wooded area. No backdoor neighbors. You will love the New Roof 2023, A/C in 2023, Water Heater, Water Softener, Generator in Garage, Newly added landscaping, added pavers on the side of the home for the golf cart and so many more upgrades to numerous to list...Ask about some optional furniture that could be negotiated separately.. This home is centrally located in the Premier Active 55+ Community of Lake Ashton. Enjoy the healthy lifestyle with 2 Private Golf Courses, 2 Clubhouses, 2 Pools, Tennis, Pickleball, Racquet Ball, Basketball, Movie Theater, Bowling Alleys, and lots of fun activities throughout the community. 3 Natural lakes also allows fishing and some boating. There is a "Separate Storage" area in the community for RVs, Boats, and Trailers....There are extra fees for these areas. Now is the time to hurry in to see this amazing property. Call today for your private showing. It's beautiful and one of a kind!
Listing Agent
ROOST REALTY GROUP LLC Brokerage Phone: 863-398-0267 License #3051249 Listed on: 11/10/2025
Home Details
Home Type
- Single Family
Est. Annual Taxes
- $3,099
Year Built
- Built in 2003
Lot Details
- 6,612 Sq Ft Lot
- On Golf Course
- East Facing Home
- Landscaped
- Native Plants
- Level Lot
- Metered Sprinkler System
HOA Fees
- $5 Monthly HOA Fees
Parking
- 2 Car Attached Garage
Property Views
- Golf Course
- Woods
Home Design
- Slab Foundation
- Shingle Roof
- Stucco
Interior Spaces
- 1,847 Sq Ft Home
- Open Floorplan
- Partially Furnished
- Shelving
- High Ceiling
- Ceiling Fan
- Skylights
- Shade Shutters
- Blinds
- Sliding Doors
- Entrance Foyer
- Great Room
- Combination Dining and Living Room
- Den
- Sun or Florida Room
- Inside Utility
Kitchen
- Eat-In Kitchen
- Dinette
- Convection Oven
- Microwave
- Dishwasher
- Granite Countertops
- Solid Wood Cabinet
- Disposal
Flooring
- Carpet
- Concrete
- Tile
Bedrooms and Bathrooms
- 2 Bedrooms
- Primary Bedroom on Main
- Split Bedroom Floorplan
- Walk-In Closet
- 2 Full Bathrooms
Laundry
- Laundry Room
- Dryer
- Washer
Home Security
- Security Gate
- Security Fence, Lighting or Alarms
- Fire and Smoke Detector
Eco-Friendly Details
- Energy-Efficient Appliances
- Energy-Efficient Construction
- Energy-Efficient HVAC
Outdoor Features
- Screened Patio
- Exterior Lighting
- Rain Gutters
- Private Mailbox
- Front Porch
Utilities
- Central Heating and Cooling System
- Heat Pump System
- Thermostat
- Underground Utilities
- Power Generator
- Electric Water Heater
- Water Softener
- High Speed Internet
- Cable TV Available
Listing and Financial Details
- Visit Down Payment Resource Website
- Tax Lot 255
- Assessor Parcel Number 27-29-18-865152-002550
- $3,282 per year additional tax assessments
Community Details
Overview
- Active Adult
- Association fees include 24-Hour Guard, ground maintenance, pool, recreational facilities, security
- Lake Ashton Manager Association, Phone Number (863) 325-0065
- Lake Ashton Golf Club Ph 01 Subdivision
- The community has rules related to deed restrictions, allowable golf cart usage in the community
Amenities
- Restaurant
- Sauna
- Clubhouse
- Community Storage Space
Recreation
- Golf Course Community
- Tennis Courts
- Community Basketball Court
- Pickleball Courts
- Racquetball
- Recreation Facilities
- Shuffleboard Court
- Fitness Center
- Community Pool
- Community Spa
- Dog Park
Security
- Security Guard
- Card or Code Access
- Gated Community
Map
Home Values in the Area
Average Home Value in this Area
Tax History
| Year | Tax Paid | Tax Assessment Tax Assessment Total Assessment is a certain percentage of the fair market value that is determined by local assessors to be the total taxable value of land and additions on the property. | Land | Improvement |
|---|---|---|---|---|
| 2025 | $6,095 | $229,208 | -- | -- |
| 2024 | $5,809 | $222,748 | -- | -- |
| 2023 | $5,809 | $216,260 | $0 | $0 |
| 2022 | $5,512 | $209,961 | $0 | $0 |
| 2021 | $5,226 | $203,846 | $0 | $0 |
| 2020 | $5,100 | $201,032 | $55,000 | $146,032 |
| 2018 | $6,183 | $182,323 | $55,000 | $127,323 |
| 2017 | $6,077 | $178,037 | $0 | $0 |
| 2016 | $6,124 | $175,348 | $0 | $0 |
| 2015 | $3,881 | $177,142 | $0 | $0 |
| 2014 | $5,851 | $161,038 | $0 | $0 |
Property History
| Date | Event | Price | List to Sale | Price per Sq Ft | Prior Sale |
|---|---|---|---|---|---|
| 11/10/2025 11/10/25 | For Sale | $409,900 | +86.3% | $222 / Sq Ft | |
| 11/26/2019 11/26/19 | Sold | $220,000 | -2.2% | $119 / Sq Ft | View Prior Sale |
| 10/16/2019 10/16/19 | Pending | -- | -- | -- | |
| 10/17/2018 10/17/18 | For Sale | $224,900 | 0.0% | $122 / Sq Ft | |
| 10/15/2018 10/15/18 | Pending | -- | -- | -- | |
| 09/17/2018 09/17/18 | Price Changed | $224,900 | +4.7% | $122 / Sq Ft | |
| 09/14/2018 09/14/18 | For Sale | $214,900 | -- | $116 / Sq Ft |
Purchase History
| Date | Type | Sale Price | Title Company |
|---|---|---|---|
| Warranty Deed | $220,000 | Real Estate Title Svcs Inc | |
| Warranty Deed | $258,000 | Lake Morton Title Llc | |
| Deed | $169,000 | -- |
Mortgage History
| Date | Status | Loan Amount | Loan Type |
|---|---|---|---|
| Open | $125,000 | No Value Available | |
| Previous Owner | $168,950 | VA |
Source: Stellar MLS
MLS Number: L4957196
APN: 27-29-18-865152-002550
- 4115 Aberdeen Ln
- 4139 Aberdeen Ln
- 4128 Aberdeen Ln
- 4432 Waterford Dr
- 4152 Aberdeen Ln
- 4168 Aberdeen Ln
- 4184 Aberdeen Ln
- 4412 Turnberry Ln
- 4429 Turnberry Ln
- 4063 Birkdale Dr
- 7820 Thompson Nursery Rd
- 3064 Dunmore Dr
- 4188 Muirfield Loop
- 4056 Ashton Club Dr
- 4220 Muirfield Loop
- 4040 Birkdale Dr
- 4488 Turnberry Ln
- 4124 Muirfield Loop
- 4489 Strathmore Dr
- 4028 Birkdale Dr
- 1718 Upland Ln
- 2673 Rutledge Ct
- 4148 Dunmore Dr
- 2664 Rutledge Ct
- 2672 Rutledge Ct
- 4609 Mandolin Loop
- 5432 Hogan Ln
- 219 Cloverdale Rd
- 175 Cloverdale Rd
- 8307 Waterview Way Unit 8307
- 7676 Carlton Arms Blvd
- 517 Heather Glen Dr
- 310 White Ibis Ln
- 7185 Summit Dr
- 635 Heather Glen Loop
- 810 Terranova Rd
- 620 Reflections Loop
- 1015 Lake Forest Blvd
- 541 Heather Glen Dr
- 45 S Lake Fox Rd
