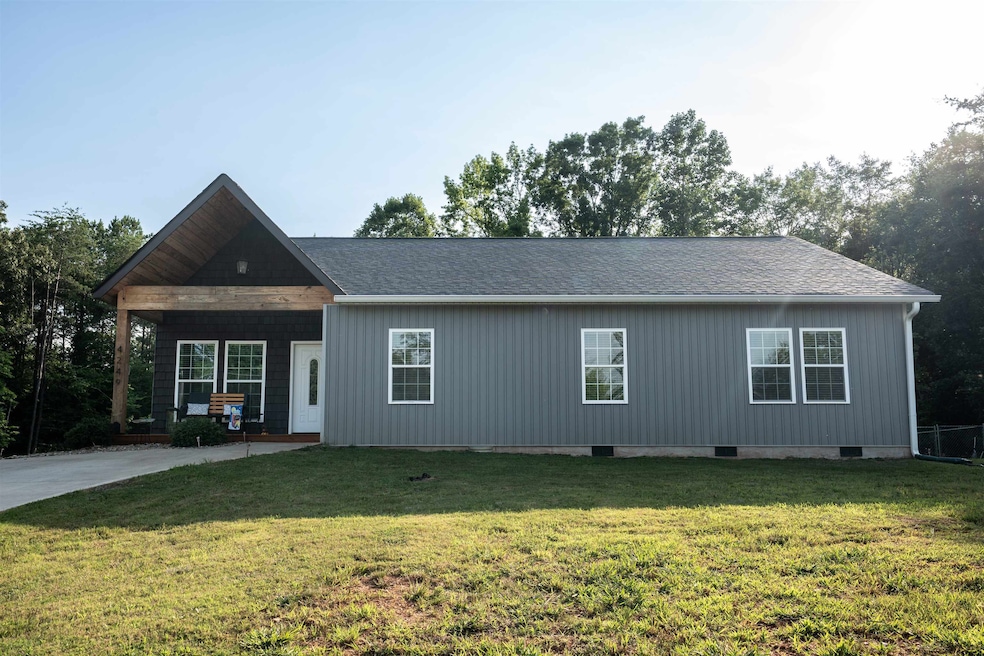4249 Buffalo-West Springs Hwy Jonesville, SC 29353
Estimated payment $1,790/month
Highlights
- Primary Bedroom Suite
- Wooded Lot
- Loft
- Deck
- Ranch Style House
- Sun or Florida Room
About This Home
Looking for the perfect home then look no further! Immaculate custom built home perfectly situated and surrounded by a gorgeous country setting in the heart of Union County. Newly built 3 bedroom 3 bath home is the home of your dreams. Home offers an open floor concept with a overly spacious and welcoming living room and kitchen. The living room offers elevated ceilings, gorgeous LVP floors and plenty of natural light beaming in through the numerous large windows. The kitchen is fully equipped with new black stainless steel appliances, shaker style custom wood cabinets, high grade granite countertops and stainless steel double bowl sink. Home features large master bedroom, spacious walk in closet and with a oversized master bath. Master bath has a double vanity, a large custom shower and take a moment to relax in the oversized soaker tub. Additional two bedrooms offer lots of space and large closet space, one bedroom features a private bathroom and a third full bath adjoins the additional bedroom. Looking for a place to unwind after a long day, take a moment to enjoy a night out on the deck or rocking on the covered front porch enjoying the view and the sound of silence. If you are looking for a place to call home then this home is the perfect place to hang your hat.
Home Details
Home Type
- Single Family
Est. Annual Taxes
- $2,006
Year Built
- Built in 2023
Lot Details
- 0.63 Acre Lot
- Sloped Lot
- Wooded Lot
- Many Trees
Home Design
- Ranch Style House
- Architectural Shingle Roof
Interior Spaces
- 1,806 Sq Ft Home
- Great Room
- Living Room
- Breakfast Room
- Dining Room
- Den
- Loft
- Bonus Room
- Sun or Florida Room
- Screened Porch
- Crawl Space
- Dishwasher
Flooring
- Carpet
- Ceramic Tile
- Luxury Vinyl Tile
Bedrooms and Bathrooms
- 3 Bedrooms
- Primary Bedroom Suite
- 3 Full Bathrooms
Laundry
- Laundry Room
- Washer and Electric Dryer Hookup
Outdoor Features
- Deck
- Patio
Schools
- Buffalo Elementary School
- Jonesville K-8 Middle School
- Union Comprehensive High School
Utilities
- Forced Air Heating System
- Septic Tank
- Cable TV Available
Community Details
- No Home Owners Association
Map
Home Values in the Area
Average Home Value in this Area
Tax History
| Year | Tax Paid | Tax Assessment Tax Assessment Total Assessment is a certain percentage of the fair market value that is determined by local assessors to be the total taxable value of land and additions on the property. | Land | Improvement |
|---|---|---|---|---|
| 2024 | $2,006 | $11,220 | $670 | $10,550 |
| 2023 | $81 | $240 | $0 | $0 |
| 2022 | $78 | $240 | $240 | $0 |
| 2021 | $78 | $240 | $240 | $0 |
Property History
| Date | Event | Price | Change | Sq Ft Price |
|---|---|---|---|---|
| 07/27/2025 07/27/25 | Price Changed | $297,990 | -3.9% | $165 / Sq Ft |
| 07/17/2025 07/17/25 | Price Changed | $310,000 | -0.8% | $172 / Sq Ft |
| 06/26/2025 06/26/25 | For Sale | $312,500 | -- | $173 / Sq Ft |
Source: Multiple Listing Service of Spartanburg
MLS Number: SPN325689
APN: 051-00-00-097 000
- 192 Putman Rd
- 150 Ponder Rd
- 2428 Mount Lebanon Rd
- Lot 2 State Road S-42-236
- 6509 Highway 215
- 6970 Highway 56
- 4065 Glenn Springs Rd
- 1415 Meadow Woods Rd
- 1560 Meansville Rd
- 955 Baggett Rd
- 2123 Buffalo West Springs Hwy
- 5455 Highway 215
- 1810 Main St
- 424 Church St
- 412 Flat Dr
- 313 Gwinn Mill Rd
- 319 Gwinn Mill Rd
- 325 Gwinn Mill Rd
- 175 Industrial Park Rd
- 266 Eisontown Rd
- 200 Canaan Pointe Dr
- 2462 E Blackstock Rd
- 2479 Country Club Rd
- 2115 Oakhurstq Cir
- 2451 Wallace Ave
- 549 Evaleigh St
- 234 High St
- 405 Atchison Blvd
- 405 Atchison Blvd Unit A
- 1097 Union St
- 187 S Carolina Ave
- 927 Equine Dr
- 1631 Fernwood Glendale Rd
- 1212 Crested Iris St
- 1217 Crested Iris St
- 237 Poole St
- 201 Caulder Ave
- 1514 Fernwood Glendale Rd







