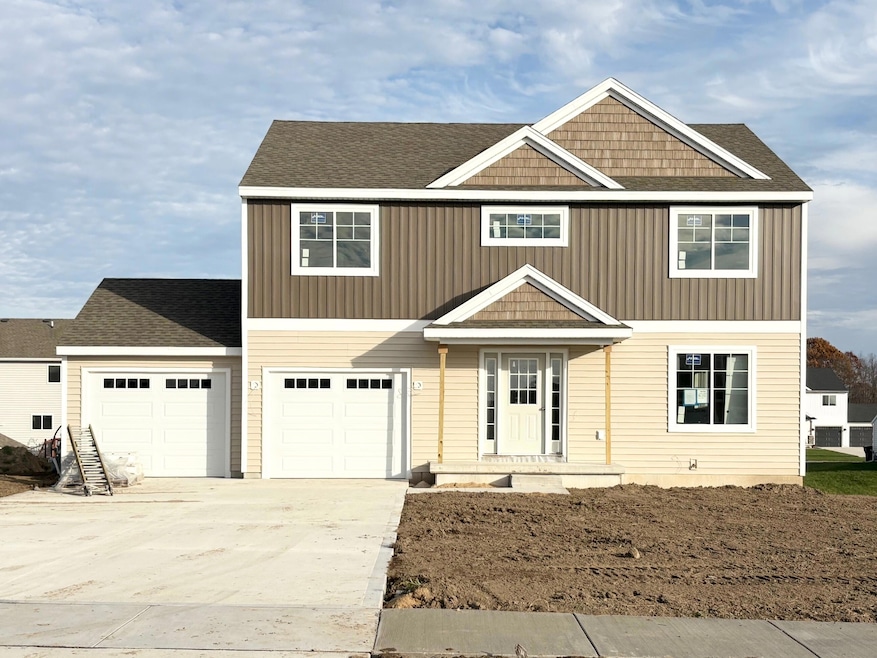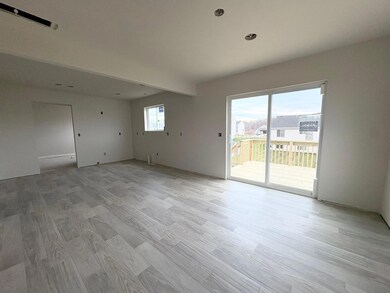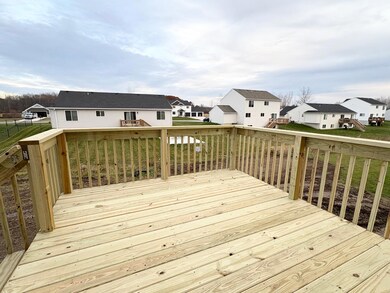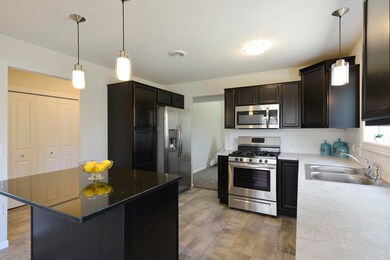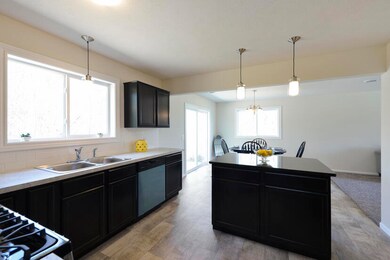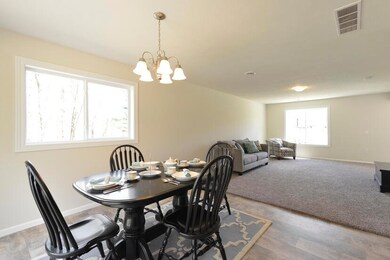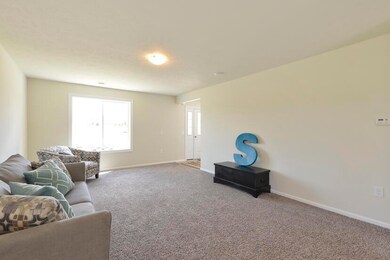4249 Butternut Dr Wayland, MI 49348
Estimated payment $2,057/month
Highlights
- Under Construction
- Mud Room
- 2 Car Attached Garage
- Traditional Architecture
- No HOA
- Brick or Stone Mason
About This Home
The Reno model is a well thought out, 2-story floorplan. This plan features 3 bedrooms up, 2 full and 1 half bath, 2 versatile Flex Rooms, one on the main level and one upstairs, plus an unfinished basement plumbed for an additional bath. Kitchen boasts FULL QUARTZ countertops and stainless steel appliances. Convenient Mud Room located at garage entry. Large open floorplan with free flowing living room and dining room. The laundry room is located on the 2nd floor for easy access to the bedrooms. Large, 2 stall attached garage. Constructed with incredible energy saving features equals lower energy costs for you. Great value for a brand new home!
Home Details
Home Type
- Single Family
Est. Annual Taxes
- $124
Year Built
- Built in 2025 | Under Construction
Lot Details
- 0.29 Acre Lot
- Lot Dimensions are 99.23x127
Parking
- 2 Car Attached Garage
- Front Facing Garage
- Garage Door Opener
Home Design
- Traditional Architecture
- Brick or Stone Mason
- Shingle Roof
- Vinyl Siding
- Stone
Interior Spaces
- 2,070 Sq Ft Home
- 2-Story Property
- Insulated Windows
- Window Screens
- Mud Room
- Laundry Room
Kitchen
- Range
- Microwave
- Dishwasher
- Kitchen Island
Flooring
- Carpet
- Vinyl
Bedrooms and Bathrooms
- 3 Bedrooms
- En-Suite Bathroom
Basement
- Walk-Out Basement
- Basement Fills Entire Space Under The House
Accessible Home Design
- Doors are 36 inches wide or more
Utilities
- Forced Air Heating and Cooling System
- Heating System Uses Natural Gas
- Electric Water Heater
Community Details
- No Home Owners Association
- Built by Sable Homes
- Harvest Meadows Subdivision
Map
Home Values in the Area
Average Home Value in this Area
Tax History
| Year | Tax Paid | Tax Assessment Tax Assessment Total Assessment is a certain percentage of the fair market value that is determined by local assessors to be the total taxable value of land and additions on the property. | Land | Improvement |
|---|---|---|---|---|
| 2025 | $124 | $30,000 | $30,000 | $0 |
| 2024 | $112 | $25,100 | $25,100 | $0 |
| 2023 | $112 | $25,100 | $25,100 | $0 |
| 2022 | $112 | $25,000 | $25,000 | $0 |
Property History
| Date | Event | Price | List to Sale | Price per Sq Ft |
|---|---|---|---|---|
| 11/24/2025 11/24/25 | For Sale | $387,500 | -- | $187 / Sq Ft |
Purchase History
| Date | Type | Sale Price | Title Company |
|---|---|---|---|
| Warranty Deed | -- | None Listed On Document | |
| Warranty Deed | -- | None Listed On Document |
Mortgage History
| Date | Status | Loan Amount | Loan Type |
|---|---|---|---|
| Open | $260,454 | New Conventional | |
| Closed | $260,454 | New Conventional |
Source: MichRIC
MLS Number: 25059727
APN: 13-197-108-00
- 4243 Butternut Dr
- 4245 Butternut Dr
- 4240 Butternut Dr
- Vienna Plan at Harvest Meadows
- Charlotte Plan at Harvest Meadows
- Sierra Plan at Harvest Meadows
- Karolynn Plan at Harvest Meadows
- Reno Plan at Harvest Meadows
- Bayberry Plan at Harvest Meadows
- Freedom Plan at Harvest Meadows
- London Plan at Harvest Meadows
- Hampton Plan at Harvest Meadows
- Oxford Plan at Harvest Meadows
- Lot 142 Butternut Dr
- Lot 141 Butternut Dr
- 4251 Old Farm Dr
- 4274 Butternut Dr
- Unit 111 Highpoint Dr
- 4273 Highpoint Dr Unit 112
- 4316 Sussex Place
- 607 Trinity Dr Unit 1
- 532 Forrest St
- 8920 Pictured Rock Dr
- 768 Four Ponds Ct SE
- 8426 Woodhaven Dr SW Unit 4
- 2630 Sherwood St SW
- 7000 Byron Lakes Dr SW
- 245 Kinsey St SE
- 301 S Maple St SE
- 215 S Maple St SE
- 1414 Eastport Dr SE
- 6111 Woodfield Place SE
- 6079 In the Pines Dr SE
- 1190 Fairbourne Dr
- 6043 In the Pines Dr SE
- 1695 Bloomfield Dr SE
- 822 Midvilla Ln
- 6287 Laneview Dr SE
- 1480 Hidden Valley Dr SE
- 5843 Ridgebrook Ave SE
