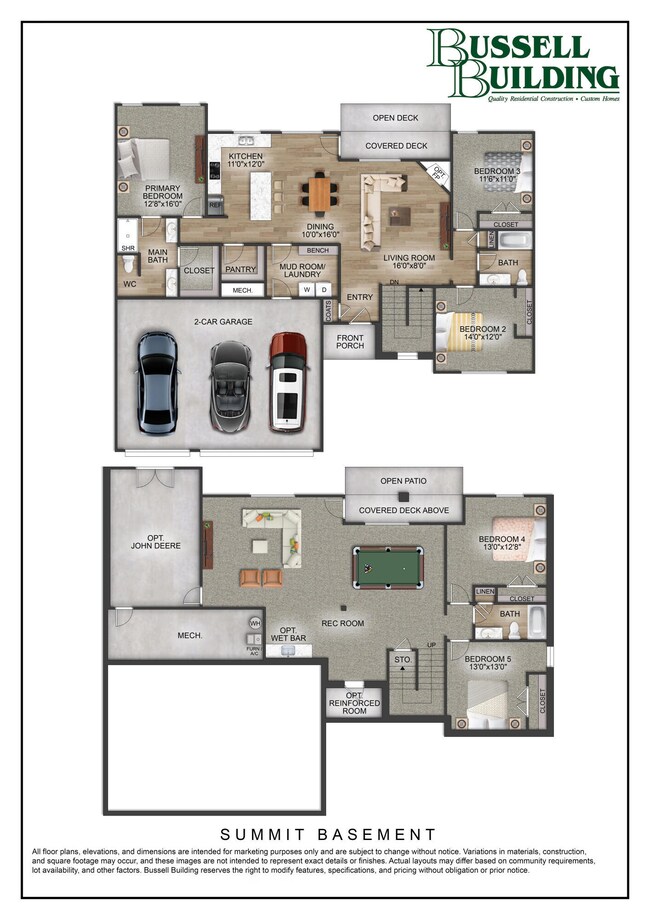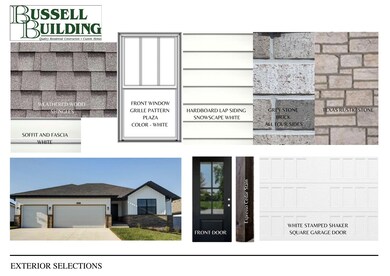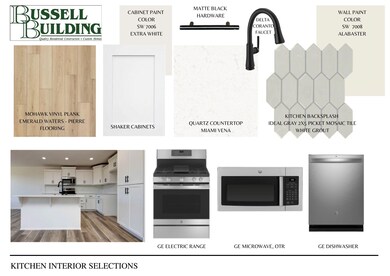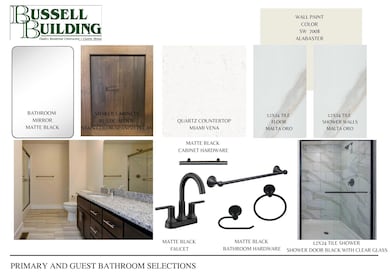4249 S Hollow Branch Way Unit Lot 106 Battlefield, MO 65619
Estimated payment $2,864/month
Highlights
- New Construction
- Deck
- Granite Countertops
- Mcculloch Elementary School Rated A-
- High Ceiling
- Mud Room
About This Home
Everything's included in this Summit model with a Walkout Basement. Featuring an open-concept layout, fully finished basement, and covered outdoor living. Enjoy designer finishes throughout—quartz countertops, luxury vinyl plank flooring, and rich alder cabinetry. With five bedrooms, a rec room, wet bar, and all-brick exterior, this home offers space to live, work, and entertain—all in one smart, seamless design.
*This home does not feature the John Deere room*
*Photos may be of a similar home*
Listing Agent
Murney Associates - Primrose License #2016016303 Listed on: 04/18/2025

Home Details
Home Type
- Single Family
Year Built
- Built in 2025 | New Construction
Lot Details
- 0.28 Acre Lot
- Cul-De-Sac
- Property is Fully Fenced
- Privacy Fence
- Wood Fence
HOA Fees
- $28 Monthly HOA Fees
Home Design
- Brick Exterior Construction
- Vinyl Siding
- Stone
Interior Spaces
- 3,616 Sq Ft Home
- 1-Story Property
- Wet Bar
- Tray Ceiling
- High Ceiling
- Ceiling Fan
- Gas Fireplace
- Double Pane Windows
- Tilt-In Windows
- Mud Room
- Family Room
- Living Room with Fireplace
- Fire and Smoke Detector
- Washer and Dryer Hookup
Kitchen
- Stove
- Microwave
- Dishwasher
- ENERGY STAR Qualified Appliances
- Kitchen Island
- Granite Countertops
- Disposal
Flooring
- Carpet
- Luxury Vinyl Tile
Bedrooms and Bathrooms
- 5 Bedrooms
- Walk-In Closet
- 3 Full Bathrooms
- Walk-in Shower
Finished Basement
- Walk-Out Basement
- Basement Fills Entire Space Under The House
- Bedroom in Basement
Parking
- 3 Car Attached Garage
- Garage Door Opener
- Driveway
Eco-Friendly Details
- Energy-Efficient Lighting
- Energy-Efficient Thermostat
Outdoor Features
- Deck
- Covered Patio or Porch
- Rain Gutters
Schools
- Rp Mcculloch Elementary School
- Republic High School
Utilities
- Forced Air Heating and Cooling System
- Heating System Uses Natural Gas
- Gas Water Heater
- High Speed Internet
Community Details
- Association fees include common area maintenance
- Green Ridge Estates Subdivision
- On-Site Maintenance
Map
Home Values in the Area
Average Home Value in this Area
Property History
| Date | Event | Price | List to Sale | Price per Sq Ft |
|---|---|---|---|---|
| 10/10/2025 10/10/25 | Pending | -- | -- | -- |
| 09/04/2025 09/04/25 | Price Changed | $454,999 | -7.8% | $126 / Sq Ft |
| 04/18/2025 04/18/25 | For Sale | $493,419 | -- | $136 / Sq Ft |
Source: Southern Missouri Regional MLS
MLS Number: 60292282
- 4255 S Hollow Branch Way Unit Lot 105
- 4237 S Hollow Branch Way Unit Lot 108
- 5847 S Hollow Branch Way Unit Lot 125
- 5907 S Hollow Branch Way Unit Lot 123
- Richmond Plan at Green Ridge
- Shelby Plan at Green Ridge
- Meadow Basement Plan at Green Ridge
- Indigo Plan at Green Ridge
- Paige Plan at Green Ridge
- Ethan Plan at Green Ridge
- Cambridge Plan at Green Ridge
- Shelby 5-Bed Basement Plan at Green Ridge
- Kylie Plan at Green Ridge
- Everett Plan at Green Ridge
- Ashland Plan at Green Ridge
- Leslie Plan at Green Ridge
- Olivia Plan at Green Ridge
- Dean Plan at Green Ridge
- Ashley Plan at Green Ridge
- Meadow Plan at Green Ridge





