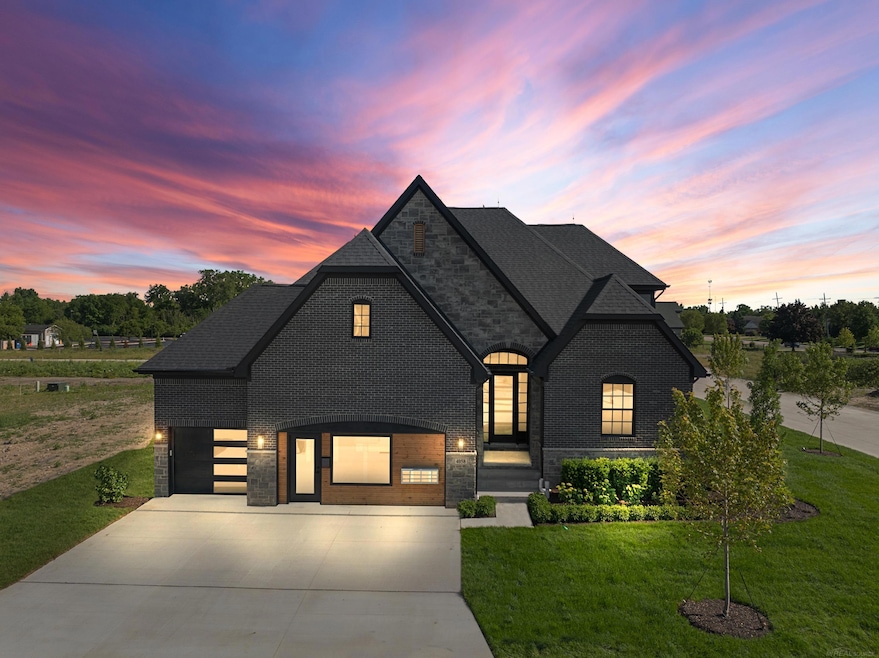42493 Saddle Ln Sterling Heights, MI 48314
Estimated payment $4,308/month
Highlights
- New Construction
- Main Floor Bedroom
- Home Office
- Adlai Stevenson High School Rated 9+
- Great Room with Fireplace
- Formal Dining Room
About This Home
Welcome to Spring Meadows, the jewel of Sterling Heights! These PREMIUM lots are like nothing else in this area! Lot 48 features a WALKOUT BASEMENT, 90' of frontage, is 130' deep and is located on an ultra private CUL-DE-SAC! The "Phoenix 2" Split Level home that is in process on that PREMIUM lot is perfect for everyone looking for a FIRST FLOOR PRIMARY SUITE! The Phoenix 2 offers 2,732 sq. feet of modern, open-concept living, 3 Bedrooms (1ST FLOOR PRIMARY), 2.5 Bathrooms, a well appointed kitchen and dramatic great room w/ 18' 2 Story ceiling. This home will feature a 3 car garage and an 8'10" WALKOUT BASEMENT.
Home Details
Home Type
- Single Family
Est. Annual Taxes
Year Built
- Built in 2025 | New Construction
Lot Details
- 5,663 Sq Ft Lot
- Lot Dimensions are 90x131
Parking
- 3 Car Attached Garage
Home Design
- Split Level Home
- Brick Exterior Construction
- Poured Concrete
- Wood Siding
Interior Spaces
- 2,732 Sq Ft Home
- 1.5-Story Property
- Ceiling height of 9 feet or more
- Entryway
- Great Room with Fireplace
- Formal Dining Room
- Home Office
- Disposal
Flooring
- Carpet
- Ceramic Tile
- Vinyl
Bedrooms and Bathrooms
- 3 Bedrooms
- Main Floor Bedroom
- Walk-In Closet
- Bathroom on Main Level
Basement
- Walk-Out Basement
- Sump Pump
Outdoor Features
- Porch
Utilities
- Forced Air Heating and Cooling System
- Heating System Uses Natural Gas
- Gas Water Heater
Community Details
- Association fees include hoa
- Spring Meadows Subdivision
Listing and Financial Details
- Assessor Parcel Number 10-10-08-106-048
Map
Home Values in the Area
Average Home Value in this Area
Tax History
| Year | Tax Paid | Tax Assessment Tax Assessment Total Assessment is a certain percentage of the fair market value that is determined by local assessors to be the total taxable value of land and additions on the property. | Land | Improvement |
|---|---|---|---|---|
| 2025 | $251 | $39,100 | $0 | $0 |
| 2024 | $196 | $35,600 | $0 | $0 |
| 2023 | $186 | $35,600 | $0 | $0 |
Property History
| Date | Event | Price | List to Sale | Price per Sq Ft |
|---|---|---|---|---|
| 11/11/2025 11/11/25 | Pending | -- | -- | -- |
| 11/11/2025 11/11/25 | For Sale | $813,105 | -- | $298 / Sq Ft |
Source: Michigan Multiple Listing Service
MLS Number: 50194024
APN: 10-10-08-106-048
- 42512 Saddle Ln
- 42419 Magnolia Dr
- 4060 Blossom Dr
- 4118 Spring Meadow Dr
- 4076 Spring Meadow Dr
- 42435 Magnolia Dr
- 4075 Blossom Dr
- 4172 Blossom Dr
- 4123 Blossom Dr
- 42512 Beechwood Dr Unit 114
- 42040 Ryan Rd
- 3670 Warwick Dr
- 4825 MacEri Cir
- 42152 Tessmer Dr
- 4054 Jayden Ct
- 42453 Willsharon St
- 3715 Knightbridge Cir
- 43573 Perignon Dr
- 42739 Pond View Dr
- 42431 Mound Rd

