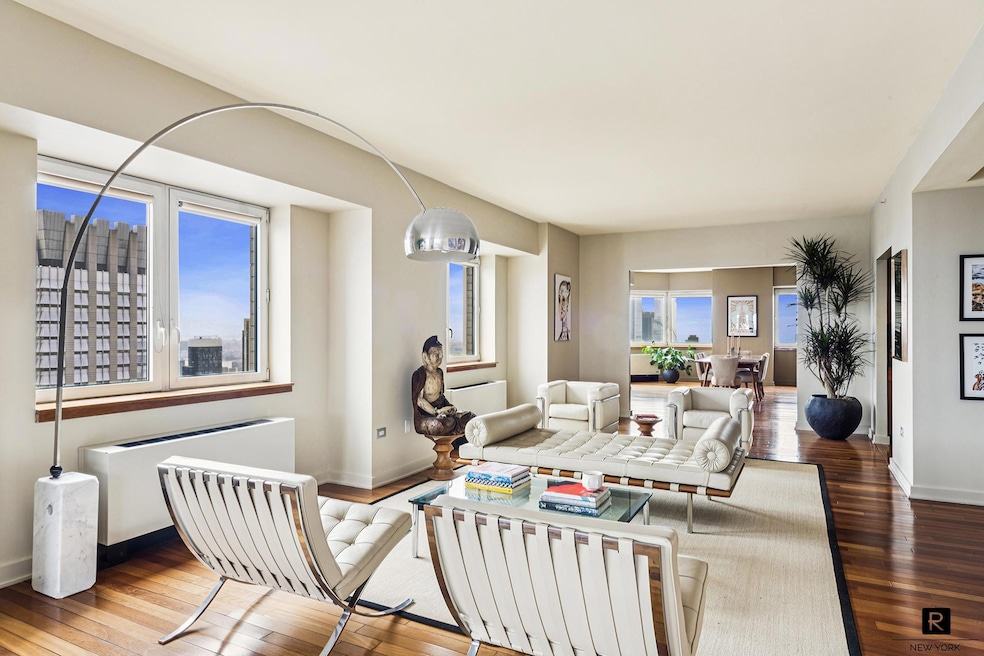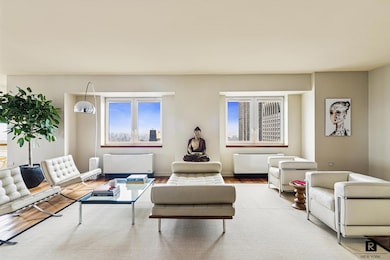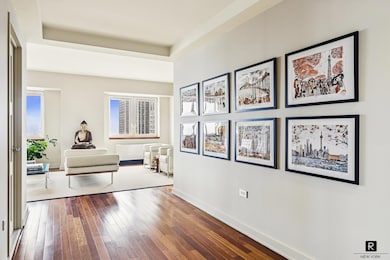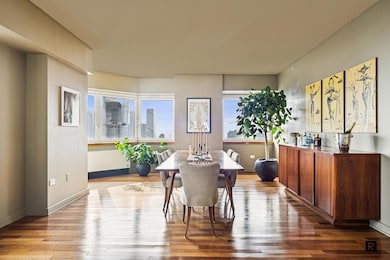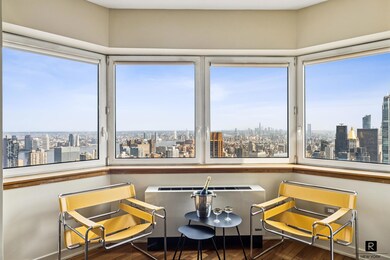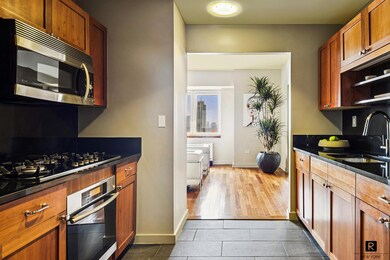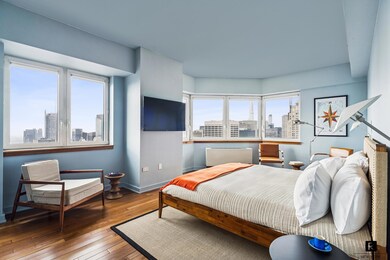425 5th Ave, Unit 65A Floor 65 New York, NY 10016
Garment District NeighborhoodEstimated payment $32,907/month
Highlights
- River View
- 4-minute walk to 5 Avenue-Bryant Park
- Community Garden
- P.S. 116 Mary Lindley Murray Rated A-
- Den
- 1-minute walk to Tilden Park
About This Home
Location! Location! Location! An extraordinary full floor penthouse on prime Midtown Fifth Avenue, with panoramic 360 degree views, North, East, South & West, looking onto a jaw dropping catalogue of iconic NYC buildings. From the Empire State Building to the Brooklyn Bridge, live above the giants of New York City.
Set on the 65th floor, step directly into the penthouse from a coded elevator. The apartment’s palatial entrance greets you with southern views featuring the Empire State Building writ large. Take in views of the Atlantic Ocean, the Freedom Tower, and the Statue of Liberty, as well as observe airplanes coming and going at LaGuardia, JFK and Newark Airports. The view is that immense!
The generous stretch of living quarters features a formal corner dining room with views facing South and West looking upon the majestic Hudson River, towering Hudson Yards and the Garden State, New Jersey. Spectacular sunsets await.
Due to its expansive size, the sprawling living space can be arranged to incorporate multiple uses, such as a library or den. Of note - the original third bedroom has been incorporated into the expanded living area which can easily be converted back to a third bedroom if desired.
The classically balanced 2 bedroom* 3 bathroom penthouse is designed featuring split bedrooms, each with an en-suite Carrara marble bath with a view and custom walk-in closet.
The primary bedroom faces North and West with views of Fifth Avenue and the greenery of Bryant Park. The second bedroom faces North and East, with views of ornate decorative elements of a nearby vintage skyscraper and the iconic Chrysler building.
A separate pass-through kitchen features a granite floor, solid core deep hued cherry wood kitchen cabinets and is well fitted with a Miele gas range, Sub-Zero fridge with custom cheery wood to match the cabinets, Miele dishwasher as well as an in-unit Bosch washer and dryer.
Designed by starchitect Michael Graves, 425 5th Avenue is a full-service classic of New York elegance with an elliptical lobby detailed in burled wood and marble.
The indoor 50-foot lap swimming pool, fitness center, residents club, sauna, steam room, locker rooms, playroom, business center and other amenities are on the 11th & 12th floors along with an outdoor terrace at the setback overlooking 5th Avenue. An adjacent vest-pocket park to the building adds an open feel of air and quietude.
425 5th Avenue is located in the Midtown Cultural District with unparalleled shopping on 5th Avenue with Bryant Park just steps away along with the newly-renovated Morgan Library and Madison Square Garden nearby.
The ease of transportation hubs within walking distance - Grand Central, Port Authority and Penn Station with Amtrak, NJ Transit and LIRR, Long Island Railroad.
Monthly common charge includes $207 assessment.
Penthouse
Coded direct elevator entrance
Full floor
360’ views
2571 sq ft
Washer and dryer in unit
2 custom walk-in closets
*3BR property currently configured as a 2BR.
Property Details
Home Type
- Condominium
Est. Annual Taxes
- $84,636
Year Built
- Built in 2003
HOA Fees
- $3,718 Monthly HOA Fees
Home Design
- Entry on the 65th floor
Interior Spaces
- 2,571 Sq Ft Home
- New Windows
- Entrance Foyer
- Den
- River Views
Bedrooms and Bathrooms
- 3 Bedrooms
Utilities
- Cooling Available
Listing and Financial Details
- Legal Lot and Block 7503 / 0868
Community Details
Overview
- High-Rise Condominium
- Murray Hill Subdivision
- 67-Story Property
Amenities
- Community Garden
- Laundry Facilities
- Elevator
Map
About This Building
Home Values in the Area
Average Home Value in this Area
Tax History
| Year | Tax Paid | Tax Assessment Tax Assessment Total Assessment is a certain percentage of the fair market value that is determined by local assessors to be the total taxable value of land and additions on the property. | Land | Improvement |
|---|---|---|---|---|
| 2025 | $102,611 | $824,284 | $159,176 | $665,108 |
| 2024 | $102,611 | $820,760 | $159,176 | $661,584 |
| 2023 | $82,773 | $817,896 | $159,176 | $658,720 |
| 2022 | $81,371 | $806,139 | $159,176 | $646,963 |
| 2021 | $94,613 | $771,279 | $159,176 | $612,103 |
| 2020 | $82,217 | $853,920 | $159,176 | $694,744 |
| 2019 | $79,427 | $834,720 | $159,176 | $675,544 |
| 2018 | $92,585 | $857,444 | $159,176 | $698,268 |
Property History
| Date | Event | Price | List to Sale | Price per Sq Ft |
|---|---|---|---|---|
| 10/30/2025 10/30/25 | Price Changed | $4,200,000 | -4.5% | $1,634 / Sq Ft |
| 10/21/2025 10/21/25 | Price Changed | $4,400,000 | -4.3% | $1,711 / Sq Ft |
| 09/19/2025 09/19/25 | Price Changed | $4,600,000 | -15.6% | $1,789 / Sq Ft |
| 09/05/2025 09/05/25 | For Sale | $5,450,000 | -- | $2,120 / Sq Ft |
Purchase History
| Date | Type | Sale Price | Title Company |
|---|---|---|---|
| Deed | $4,750,000 | -- |
Mortgage History
| Date | Status | Loan Amount | Loan Type |
|---|---|---|---|
| Open | $3,000,000 | Purchase Money Mortgage | |
| Closed | $750,000 | No Value Available |
Source: Real Estate Board of New York (REBNY)
MLS Number: RLS20046310
APN: 0868-1625
- 425 5th Ave Unit 26B
- 425 5th Ave Unit 24C
- 425 5th Ave Unit 21A
- 425 5th Ave Unit 47AB
- 425 5th Ave Unit 22F
- 425 5th Ave Unit 57A
- 244 Madison Ave Unit 6-L
- 244 Madison Ave Unit 12F
- 244 Madison Ave Unit 16B
- 244 Madison Ave Unit 10F
- 244 Madison Ave Unit 15I
- 244 Madison Ave Unit 12B
- 220 Madison Ave Unit 9H
- 220 Madison Ave Unit PH-C
- 220 Madison Ave Unit 8H
- 220 Madison Ave Unit 11 M
- 220 Madison Ave Unit 3M
- 220 Madison Ave Unit 1415O
- 220 Madison Ave Unit 4H
- 400 5th Ave Unit 51A
- 425 5th Ave Unit 53B
- 425 5th Ave Unit 41C
- 244 Madison Ave Unit 7 A
- 220 Madison Ave Unit 15D
- 15-17-17 E 36th St Unit ID1055230P
- 32 W 40th St Unit 24L
- 32 W 40th St Unit 11B
- 400 W 36th St Unit ID1323950P
- 80 Park Ave Unit 12E
- 30 E 37th St Unit 7G
- 372 5th Ave Unit 2
- 40 Park Ave Unit FL4-ID1785
- 40 Park Ave Unit FL7-ID1713
- 40 Park Ave
- 30 Park Ave Unit FL16-ID2083
- 30 Park Ave Unit FL14-ID1939
- 30 Park Ave Unit FL16-ID1594
- 30 Park Ave Unit FL9-ID745
- 30 Park Ave Unit ID1013675P
- 35 E 35th St
