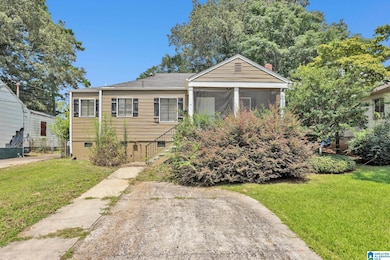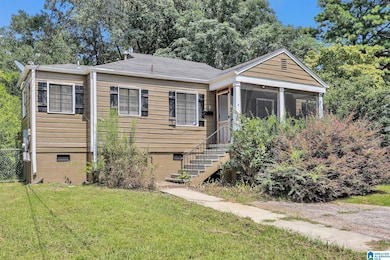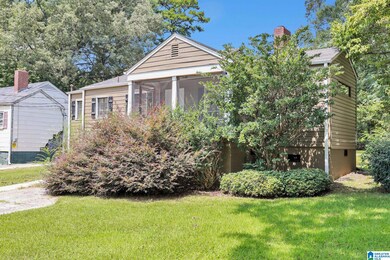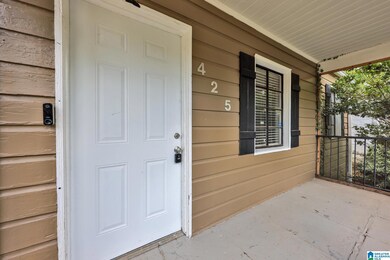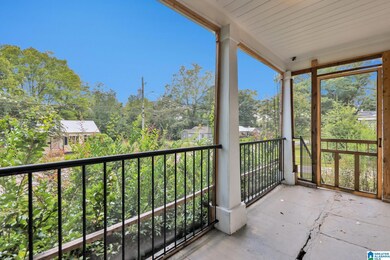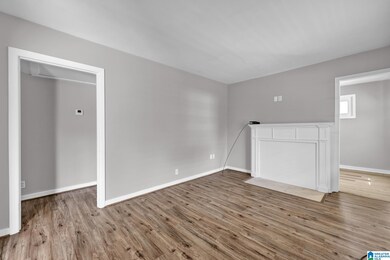425 87th St S Birmingham, AL 35206
Roebuck Springs NeighborhoodEstimated payment $606/month
Highlights
- Attic
- Butcher Block Countertops
- Screened Patio
- Christian School Rated 9+
- Fenced Yard
- Stone Fireplace
About This Home
Absolutely adorable and bursting with charm! This home has been thoughtfully reimagined from top to bottom. Step inside and fall in love with the bright layout filled with natural light. Very minimal maintenance, giving you peace of mind for years to come. The kitchen sparkles with modern finishes, while each room shows off creative touches that make this home truly one of a kind. Outside, relax or entertain on your spacious deck overlooking the serene Roebuck Springs. The backyard is private, peaceful, and perfect for gatherings. Nestled on a quiet street yet just minutes to shops, dining, and interstates, you’ll enjoy convenience without sacrificing charm. Move your things in, sit back, and start enjoying the lifestyle you’ve been waiting for!
Home Details
Home Type
- Single Family
Year Built
- Built in 1948
Lot Details
- 8,276 Sq Ft Lot
- Fenced Yard
Interior Spaces
- Smooth Ceilings
- Stone Fireplace
- Living Room with Fireplace
- Butcher Block Countertops
- Attic
Bedrooms and Bathrooms
- 2 Bedrooms
- 1 Full Bathroom
- Separate Shower
Laundry
- Laundry on main level
- Washer and Electric Dryer Hookup
Schools
- Robinson Elementary School
- Huffman Middle School
- Huffman High School
Additional Features
- Screened Patio
- Gas Water Heater
Map
Home Values in the Area
Average Home Value in this Area
Tax History
| Year | Tax Paid | Tax Assessment Tax Assessment Total Assessment is a certain percentage of the fair market value that is determined by local assessors to be the total taxable value of land and additions on the property. | Land | Improvement |
|---|---|---|---|---|
| 2024 | $1,283 | $18,900 | -- | -- |
| 2022 | $1,502 | $20,980 | $2,680 | $18,300 |
| 2021 | $401 | $6,520 | $1,340 | $5,180 |
| 2020 | $376 | $6,180 | $1,340 | $4,840 |
| 2019 | $376 | $6,180 | $0 | $0 |
| 2018 | $291 | $5,000 | $0 | $0 |
| 2017 | $291 | $5,000 | $0 | $0 |
| 2016 | $291 | $5,000 | $0 | $0 |
| 2015 | $291 | $5,000 | $0 | $0 |
| 2014 | $260 | $4,700 | $0 | $0 |
| 2013 | $260 | $4,700 | $0 | $0 |
Property History
| Date | Event | Price | List to Sale | Price per Sq Ft |
|---|---|---|---|---|
| 10/23/2025 10/23/25 | Price Changed | $94,900 | -9.6% | $107 / Sq Ft |
| 08/05/2025 08/05/25 | For Sale | $105,000 | 0.0% | $118 / Sq Ft |
| 09/30/2016 09/30/16 | Rented | $850 | 0.0% | -- |
| 09/30/2016 09/30/16 | Under Contract | -- | -- | -- |
| 08/31/2016 08/31/16 | For Rent | $850 | -- | -- |
Purchase History
| Date | Type | Sale Price | Title Company |
|---|---|---|---|
| Warranty Deed | $138,000 | -- | |
| Warranty Deed | $62,000 | -- | |
| Warranty Deed | $354,000 | -- | |
| Warranty Deed | $81,000 | None Available | |
| Special Warranty Deed | $20,500 | None Available | |
| Warranty Deed | $25,000 | -- |
Mortgage History
| Date | Status | Loan Amount | Loan Type |
|---|---|---|---|
| Open | $103,500 | New Conventional | |
| Previous Owner | $82,000 | Commercial | |
| Previous Owner | $79,517 | FHA | |
| Previous Owner | $2,400 | New Conventional | |
| Previous Owner | $25,000 | Seller Take Back |
Source: Greater Alabama MLS
MLS Number: 21428907
APN: 23-00-11-1-011-007.000
- 429 86th Place S
- 441 86th Place S
- 448 86th St S
- 444 Exeter Dr
- 408 Valley Rd
- 424 Exeter Dr Unit 424
- 8512 4th Ave S
- 412 85th St S
- 8429 5th Ave S
- 709 85th St S
- 714 85th St S
- 8441 2nd Ave S
- 8412 3rd Ave S
- 500 Ridge Rd
- 518 84th St S
- 723 84th Place S
- 8621 Division Ave
- 617 83rd Place S
- 816 86th St S
- 620 83rd Place S
- 633 84th St S
- 512 84th St S
- 8605 9th Ct S
- 8144 Rugby Ave Unit B
- 728 81st Place S
- 764 82nd St S
- 8102 4th Ave S Unit b
- 8228 10th Ave S
- 8047 2nd Ave S
- 8132 10th Ave S
- 1205 83rd Place S
- 783 80th St S
- 624 Brunson Ave
- 832 79th Place S
- 9040 Belvoir Dr
- 7805 4th Ave S
- 7836 10th Ave S
- 7729 7th Ct S
- 7741-7745 2nd Ave S
- 712 Vanderbilt St

