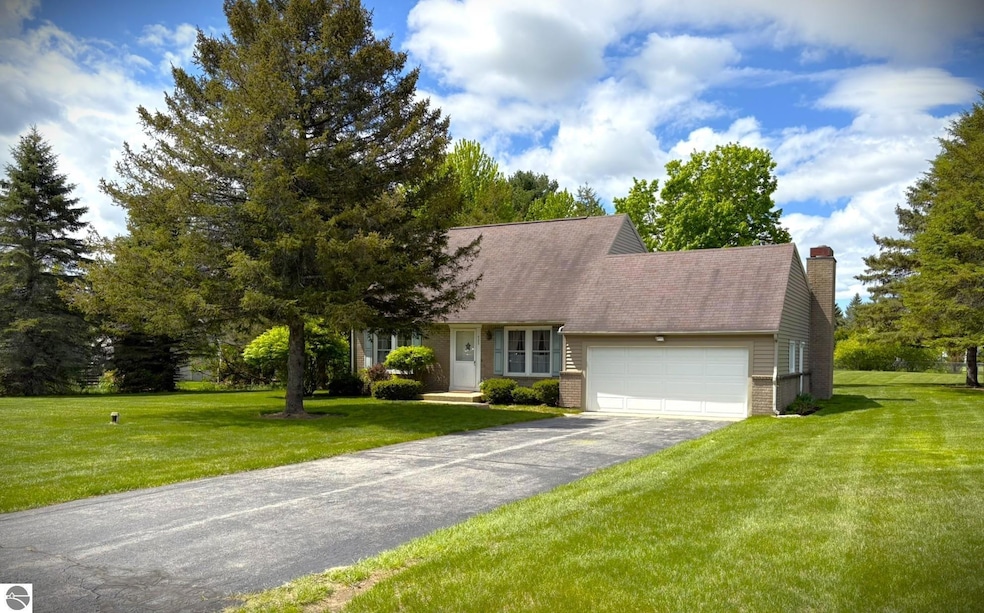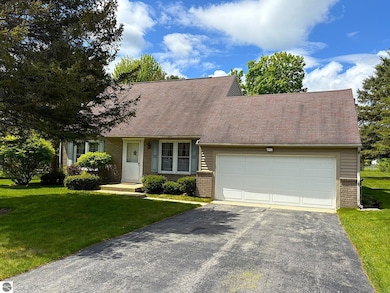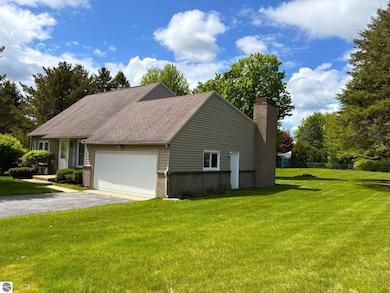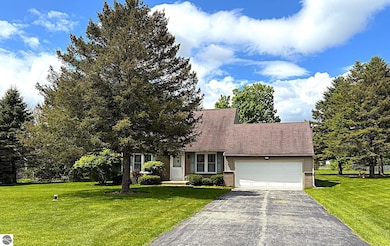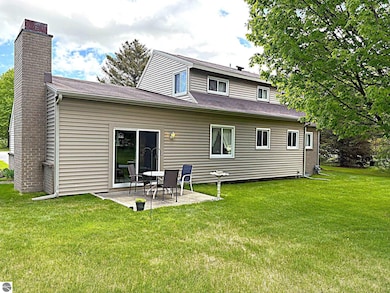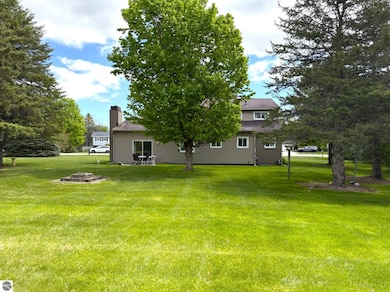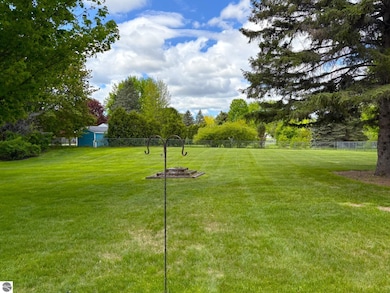
425 Alice Ln Traverse City, MI 49685
Highlights
- Deck
- Den
- 2 Car Attached Garage
- Main Floor Primary Bedroom
- Porch
- Forced Air Heating and Cooling System
About This Home
As of July 2025Well built, meticulously maintained, 1-1/2 story home with a full finished basement. Located in one of the best family neighborhoods in town - Silver Lake Elementary is just a short walk away. With over 2600 square feet of finished space, this home is just waiting for you to make it your own, main floor master bedroom & large oversized .62-acre lot - tons of running space for the kids and dog.
Last Agent to Sell the Property
Brian McAllister
BOUWMAN REALTY GROUP License #6504282629 Listed on: 05/29/2025
Home Details
Home Type
- Single Family
Est. Annual Taxes
- $2,174
Year Built
- Built in 1977
Lot Details
- 0.62 Acre Lot
- Lot Dimensions are 135x200
- Landscaped
- Level Lot
- The community has rules related to zoning restrictions
Home Design
- Brick Exterior Construction
- Frame Construction
- Asphalt Roof
- Vinyl Siding
Interior Spaces
- 2,668 Sq Ft Home
- 1.5-Story Property
- Wood Burning Fireplace
- Blinds
- Den
Kitchen
- Oven or Range
- Recirculated Exhaust Fan
- Microwave
- Dishwasher
- Disposal
Bedrooms and Bathrooms
- 3 Bedrooms
- Primary Bedroom on Main
- 2 Full Bathrooms
Laundry
- Dryer
- Washer
Basement
- Basement Fills Entire Space Under The House
- Basement Windows
Parking
- 2 Car Attached Garage
- Garage Door Opener
Outdoor Features
- Deck
- Patio
- Porch
Schools
- Silver Lake Elementary School
- Traverse City West Middle School
- Traverse City West Senior High School
Utilities
- Forced Air Heating and Cooling System
- Baseboard Heating
- Well
Community Details
- Hopkin's Woodside Meadows No 3 Community
Ownership History
Purchase Details
Similar Homes in Traverse City, MI
Home Values in the Area
Average Home Value in this Area
Purchase History
| Date | Type | Sale Price | Title Company |
|---|---|---|---|
| Deed | -- | -- |
Property History
| Date | Event | Price | Change | Sq Ft Price |
|---|---|---|---|---|
| 07/31/2025 07/31/25 | Sold | $359,000 | -7.9% | $135 / Sq Ft |
| 05/29/2025 05/29/25 | For Sale | $389,900 | -- | $146 / Sq Ft |
Tax History Compared to Growth
Tax History
| Year | Tax Paid | Tax Assessment Tax Assessment Total Assessment is a certain percentage of the fair market value that is determined by local assessors to be the total taxable value of land and additions on the property. | Land | Improvement |
|---|---|---|---|---|
| 2025 | $2,174 | $156,300 | $0 | $0 |
| 2024 | $1,468 | $153,000 | $0 | $0 |
| 2023 | $1,405 | $109,600 | $0 | $0 |
| 2022 | $1,985 | $126,900 | $0 | $0 |
| 2021 | $1,919 | $109,600 | $0 | $0 |
| 2020 | $1,902 | $100,500 | $0 | $0 |
| 2019 | $1,906 | $89,100 | $0 | $0 |
| 2018 | $0 | $87,900 | $0 | $0 |
| 2017 | -- | $89,000 | $0 | $0 |
| 2016 | -- | $77,300 | $0 | $0 |
| 2014 | -- | $68,400 | $0 | $0 |
| 2012 | -- | $66,400 | $0 | $0 |
Agents Affiliated with this Home
-
B
Seller's Agent in 2025
Brian McAllister
BOUWMAN REALTY GROUP
(231) 631-4921
5 in this area
89 Total Sales
-
Andrea Galloup

Buyer's Agent in 2025
Andrea Galloup
CENTURY 21 Northland
(231) 642-0706
18 in this area
147 Total Sales
Map
Source: Northern Great Lakes REALTORS® MLS
MLS Number: 1934437
APN: 05-165-093-00
- 220 N West Silver Lake Rd
- 8784 Hemlock Hill Dr Unit 10
- 8762 Hemlock Hill Dr Unit 11
- 8812 Hemlock Hill Dr Unit 9
- 8889 Hemlock Hill Dr Unit 16
- 8753 Hemlock Hill Dr Unit 12
- 8903 Hemlock Hill Dr Unit 17
- 8837 Hemlock Hill Dr Unit 15
- 8852 Hemlock Hill Dr Unit 7
- 8824 Hemlock Hill Dr Unit 8
- 8787 Hemlock Hill Dr Unit 14
- 8886 Hemlock Hill Dr Unit 6
- 8910 Hemlock Hill Dr Unit 5
- 477 Bradfield Ln
- 541 Finehout Dr
- 856 Meadow Dr
- 624 Village Ct
- 5163 Silver Cove Dr
- 536 Brakel Point Dr
- 0 Eddie Way Unit 20250034066
