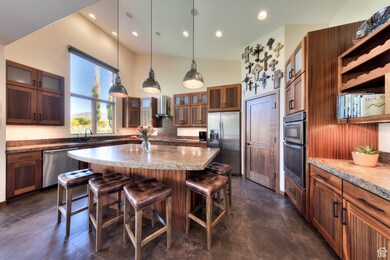
Estimated payment $12,984/month
Highlights
- Water Views
- Mature Trees
- Private Lot
- Monticello High School Rated A-
- Wood Burning Stove
- Vaulted Ceiling
About This Home
Stunning custom-built home with five bedrooms and three and a half bathrooms on 5 acres in scenic Castle Valley. Nestled along Castle Creek, the house comes with four Castle Creek irrigation shares. The upper level offers a stunning primary suite with a walk-in closet, soaking tub, along with three additional bedrooms and two additional bathrooms. Off the primary suite, enjoy your own private patio, as well an area plumbed and ready for an outdoor shower. Luxurious African mahogany cabinetry, doors, and trim throughout the upper level are complemented by elegant granite countertops. The lounge features a cozy wood-burning fireplace, while Hunter Douglas blinds in the lounge, office, and kitchen add sophistication. Expansive windows look onto a private, beautifully landscaped backyard with breathtaking views of Castleton. Solid hickory wood floors and an insulated garage with a climbing wall ensure comfort and durability. The finished basement expands the living space with a comfortable den, an extra bedroom, and another bathroom, plus multiple closets for added storage. Built by renowned local custom builder Mitch Stock, this home perfectly balances quality craftsmanship and timeless design. Square footage figures are provided as a courtesy estimate only and were obtained from county records. Buyer is advised to obtain an independent measurement.
Listing Agent
Summit Sotheby's International Realty License #6961530 Listed on: 10/18/2024
Co-Listing Agent
Suzanna Feuz
Summit Sotheby's International Realty License #12552417
Home Details
Home Type
- Single Family
Est. Annual Taxes
- $3,376
Year Built
- Built in 2013
Lot Details
- 4.99 Acre Lot
- Landscaped
- Private Lot
- Secluded Lot
- Unpaved Streets
- Mature Trees
- Property is zoned Single-Family
Parking
- 2 Car Attached Garage
- 1 Carport Space
Property Views
- Water
- Red Rock
Home Design
- Metal Roof
- Metal Siding
- Stucco
Interior Spaces
- 3,551 Sq Ft Home
- 2-Story Property
- Dry Bar
- Vaulted Ceiling
- Ceiling Fan
- 1 Fireplace
- Wood Burning Stove
- Double Pane Windows
- Blinds
- Sliding Doors
- Den
- Partial Basement
Kitchen
- Built-In Range
- Range Hood
- Microwave
- Granite Countertops
- Disposal
Flooring
- Wood
- Tile
Bedrooms and Bathrooms
- 5 Bedrooms | 4 Main Level Bedrooms
- Primary Bedroom on Main
- Walk-In Closet
- Bathtub With Separate Shower Stall
Laundry
- Dryer
- Washer
Outdoor Features
- Covered patio or porch
- Storage Shed
- Play Equipment
Schools
- Helen M. Knight Elementary School
- Grand County High School
Utilities
- Forced Air Heating and Cooling System
- Heating System Uses Wood
- Natural Gas Connected
- Well
- Septic Tank
Additional Features
- Sprinkler System
- 4 Irrigated Acres
Community Details
- No Home Owners Association
Listing and Financial Details
- Assessor Parcel Number 09-0000-0422
Map
Home Values in the Area
Average Home Value in this Area
Tax History
| Year | Tax Paid | Tax Assessment Tax Assessment Total Assessment is a certain percentage of the fair market value that is determined by local assessors to be the total taxable value of land and additions on the property. | Land | Improvement |
|---|---|---|---|---|
| 2024 | $4,322 | $756,727 | $299,750 | $456,977 |
| 2023 | $4,322 | $548,067 | $128,917 | $419,150 |
| 2022 | $3,376 | $526,581 | $107,431 | $419,150 |
| 2021 | $3,826 | $526,581 | $107,431 | $419,150 |
| 2020 | $3,925 | $526,581 | $107,431 | $419,150 |
| 2019 | $3,751 | $526,581 | $107,431 | $419,150 |
| 2018 | $3,655 | $519,100 | $99,950 | $419,150 |
| 2017 | $3,215 | $0 | $0 | $0 |
| 2016 | $4,579 | $0 | $0 | $0 |
| 2015 | $4,554 | $0 | $0 | $0 |
| 2014 | $3,724 | $0 | $0 | $0 |
| 2013 | -- | $127,431 | $0 | $0 |
Property History
| Date | Event | Price | Change | Sq Ft Price |
|---|---|---|---|---|
| 04/11/2025 04/11/25 | Price Changed | $2,300,000 | -6.1% | $648 / Sq Ft |
| 02/26/2025 02/26/25 | Price Changed | $2,450,000 | -7.5% | $690 / Sq Ft |
| 10/18/2024 10/18/24 | For Sale | $2,650,000 | -- | $746 / Sq Ft |
Purchase History
| Date | Type | Sale Price | Title Company |
|---|---|---|---|
| Warranty Deed | -- | South Eastern Utah Title Com |
Mortgage History
| Date | Status | Loan Amount | Loan Type |
|---|---|---|---|
| Open | $417,000 | Construction | |
| Previous Owner | $100,000 | No Value Available |
Similar Homes in Moab, UT
Source: UtahRealEstate.com
MLS Number: 2029988
APN: 09-0000-0422
- 2381 Hwy 191 Blvd S Unit BCF
- 9 E Chamisa Ln
- 1261 N Main Rubicon Trail Unit M-19
- 12343 E Sand Flats Rd
- 1261 N Main Rubicon Trail Unit M18
- 1369 S Legacy Dr
- 477 Grand
- 48 W Jennah Cir
- 134 W Buchanan Ln S Unit 134
- 2845 S East Bench Rd E Unit 12
- 273 Mustang Dr
- 1 La Sal
- 693 N Main
- 5200 S Hwy 191
- 196 N 0200 E
- 95 W Bailey Ln Unit 95
- 1653 N Riverview Dr
- 300 S Pack Creek Rd Unit 5
- 668 W 0470 N
- 1 Canyon Shadow Subdivision






