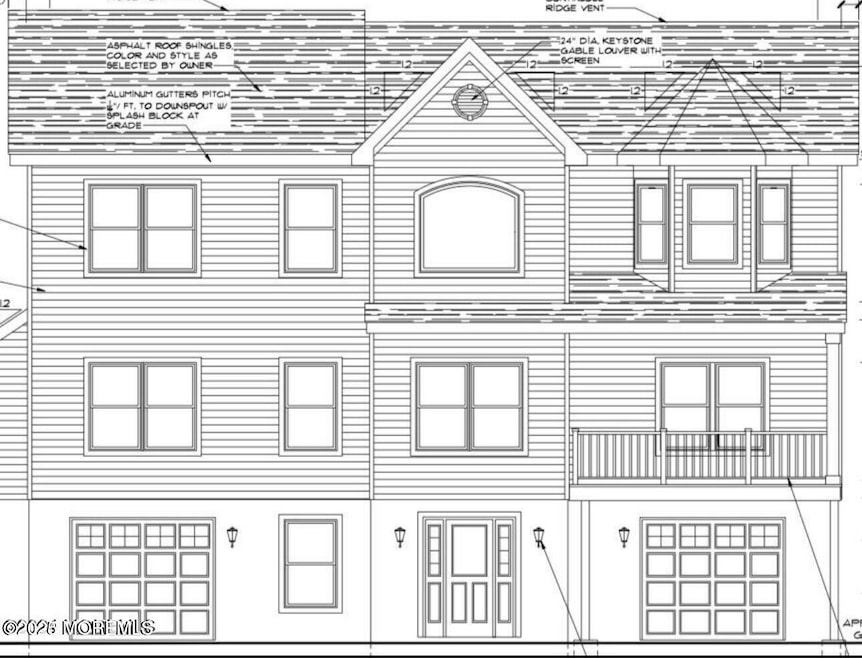425 Bayview Ave Union Beach, NJ 07735
Estimated payment $4,935/month
Total Views
4
4
Beds
2.5
Baths
--
Sq Ft
--
Price per Sq Ft
Highlights
- New Construction
- Deck
- No HOA
- Colonial Architecture
- Wood Flooring
- 4-minute walk to Scholer Park
About This Home
TBB BEAUTIFUL CUSTOM COLONIAL IN ONE OF THE BAYSHORES MOST UPCOMING COMMUNITES!! OVER 2500 SQ FT ON A GENEROUS 100 X 125 LOT ON A PRIVATE STREET. HOME WILL HAVE A GOURMET CUSTOM KITCHEN, CUSTOM BATHROOMS, MULTIPLE ZONES FOR HEATING & COOLING. NOW IS THE TIME TO PICK YOUR PERSONAL COLORS AND UPGRADES!!!
Home Details
Home Type
- Single Family
Est. Annual Taxes
- $5,475
Lot Details
- 0.29 Acre Lot
- Lot Dimensions are 125 x 100
- Level Lot
Parking
- 2 Car Attached Garage
Home Design
- New Construction
- Colonial Architecture
- Asphalt Rolled Roof
- Vinyl Siding
Interior Spaces
- 2-Story Property
- Ceiling height of 9 feet on the main level
- Recessed Lighting
- Sliding Doors
- Eat-In Kitchen
- Basement
Flooring
- Wood
- Ceramic Tile
Bedrooms and Bathrooms
- 4 Bedrooms
Outdoor Features
- Deck
Schools
- Memorial Elementary And Middle School
- Keyport High School
Utilities
- Forced Air Zoned Heating and Cooling System
- Heating System Uses Natural Gas
- Natural Gas Water Heater
Community Details
- No Home Owners Association
- Colonial
Listing and Financial Details
- Assessor Parcel Number 50-00153-0000-00017
Map
Create a Home Valuation Report for This Property
The Home Valuation Report is an in-depth analysis detailing your home's value as well as a comparison with similar homes in the area
Home Values in the Area
Average Home Value in this Area
Tax History
| Year | Tax Paid | Tax Assessment Tax Assessment Total Assessment is a certain percentage of the fair market value that is determined by local assessors to be the total taxable value of land and additions on the property. | Land | Improvement |
|---|---|---|---|---|
| 2025 | $5,475 | $249,500 | $249,500 | -- |
| 2024 | $5,065 | $265,500 | $208,300 | $57,200 |
| 2023 | $5,065 | $236,700 | $181,200 | $55,500 |
| 2022 | $3,236 | $195,300 | $144,900 | $50,400 |
| 2021 | $3,236 | $131,800 | $131,800 | $0 |
| 2020 | $3,236 | $128,600 | $128,600 | $0 |
| 2019 | $3,159 | $122,500 | $122,500 | $0 |
| 2018 | $4,486 | $167,200 | $111,300 | $55,900 |
| 2017 | $4,192 | $150,200 | $95,000 | $55,200 |
| 2016 | $4,228 | $151,600 | $101,500 | $50,100 |
| 2015 | $4,393 | $160,400 | $112,500 | $47,900 |
| 2014 | $4,474 | $142,200 | $89,200 | $53,000 |
Source: Public Records
Property History
| Date | Event | Price | List to Sale | Price per Sq Ft | Prior Sale |
|---|---|---|---|---|---|
| 11/17/2025 11/17/25 | For Sale | $849,900 | +459.1% | -- | |
| 09/04/2019 09/04/19 | Sold | $152,000 | -- | $154 / Sq Ft | View Prior Sale |
Source: MOREMLS (Monmouth Ocean Regional REALTORS®)
Purchase History
| Date | Type | Sale Price | Title Company |
|---|---|---|---|
| Deed | $260,000 | Stewart Title | |
| Deed | $260,000 | Stewart Title | |
| Deed | $205,000 | -- | |
| Deed | $205,000 | None Listed On Document | |
| Sheriffs Deed | $183,740 | None Listed On Document | |
| Deed | $152,000 | Clear Skies Title Agency | |
| Deed | $14,800 | -- |
Source: Public Records
Mortgage History
| Date | Status | Loan Amount | Loan Type |
|---|---|---|---|
| Previous Owner | $336,500 | Commercial | |
| Previous Owner | $52,000 | No Value Available |
Source: Public Records
Source: MOREMLS (Monmouth Ocean Regional REALTORS®)
MLS Number: 22534726
APN: 50-00153-0000-00017
Nearby Homes
- 548 Clark Ave Unit B
- 219 Dock St
- 333 1st St Unit 3
- 136 7th St
- 37 Randall Ave Unit 70
- 11 S Holly Ave
- 91 Jackson St
- 251 Atlantic St
- 164 Seeley Ave Unit 3
- 53 Ramsey Ave
- 11 Lincoln Ave Unit 1
- 247 Creek Rd Unit 16
- 14-16 Kearney St Unit 14
- 45 Beers St
- 100 Manning Place
- 6 Trumen Place Unit 1
- 19 Carr Ave Unit 211
- 19 Carr Ave Unit 219
- 19 Carr Ave Unit 311
- 19 Carr Ave Unit 313

