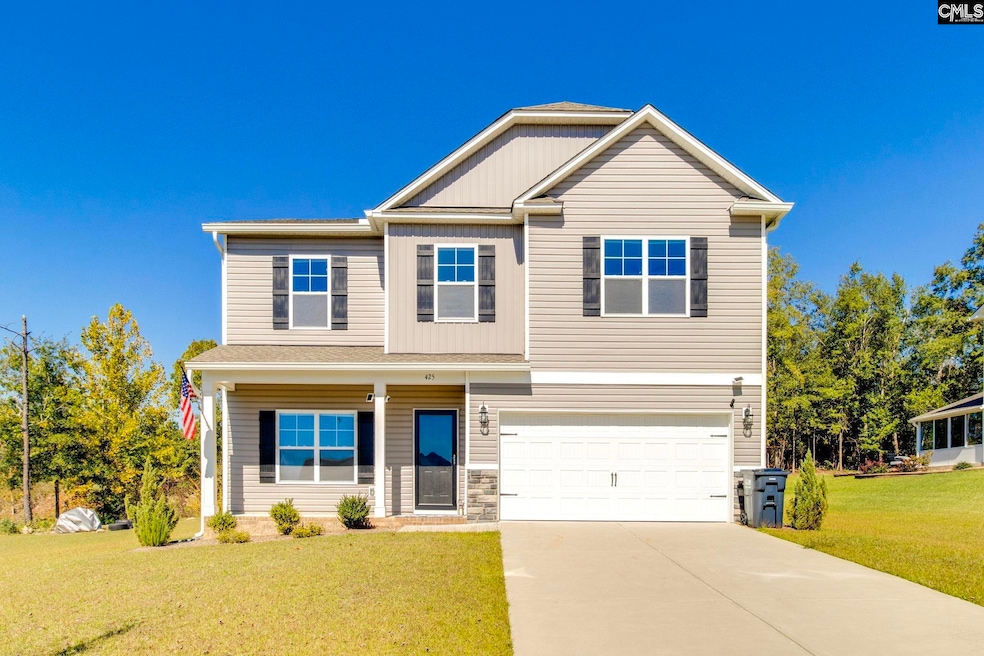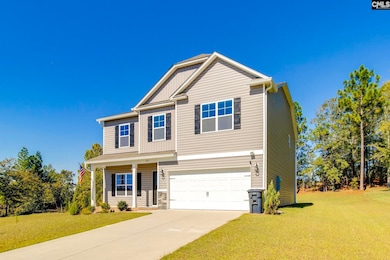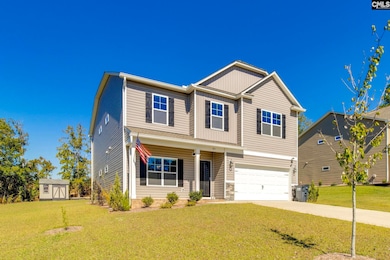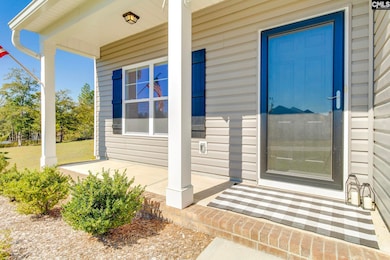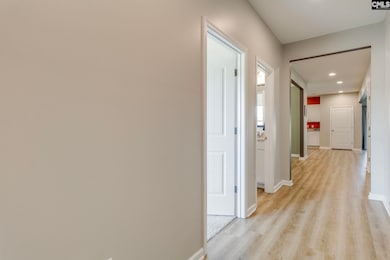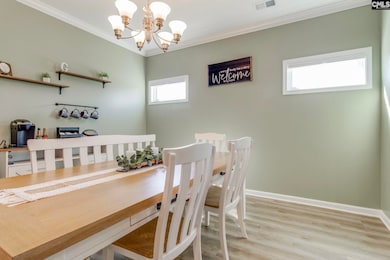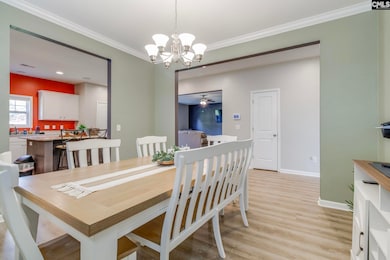425 Blue Artesian Way Lexington, SC 29073
Edmund NeighborhoodEstimated payment $2,270/month
Highlights
- Traditional Architecture
- Main Floor Bedroom
- Central Heating and Cooling System
About This Home
Welcome to your dream home! This stunning 5-bedroom, 3-bath residence boasts over 3,000 square feet of comfortable living space, perfectly designed for modern comfort and entertaining.Step inside to discover an inviting open floor plan that seamlessly connects the spacious living areas. The heart of the home is the beautiful kitchen, featuring abundant cabinet space and a lovely island, ideal for gathering with family and friends while preparing meals or enjoying casual breakfasts.Venture upstairs to find a versatile loft area, perfect for a cozy reading nook, a vibrant entertainment space, or a fun play area for kids. This additional space adds to the versatility of the home, catering to your family's lifestyle needs.The impressive primary bedroom feels like a private hotel suite, complete with a large walk-in closet that will make organization a breeze. Imagine unwinding in your tranquil retreat after a long day.Set on a generous .42-acre lot, this property offers ample space for outdoor family gatherings and plenty of room for kids and furry friends to run and play. The backyard also features a convenient shed, perfect for storing tools, toys, or gardening supplies.Don’t miss out on this incredible opportunity to own a beautiful home that combines style, space, and functionality. Schedule your private showing today and start envisioning your new life in this remarkable space! Disclaimer: CMLS has not reviewed and, therefore, does not endorse vendors who may appear in listings.
Home Details
Home Type
- Single Family
Est. Annual Taxes
- $2,134
Year Built
- Built in 2023
Lot Details
- 0.42 Acre Lot
HOA Fees
- $63 Monthly HOA Fees
Parking
- 2 Car Garage
Home Design
- Traditional Architecture
- Slab Foundation
- Vinyl Construction Material
Interior Spaces
- 3,040 Sq Ft Home
- 2-Story Property
- Laundry on upper level
Bedrooms and Bathrooms
- 5 Bedrooms
- Main Floor Bedroom
- 3 Full Bathrooms
Schools
- Forts Pond Elementary School
- Pelion Middle School
- Pelion High School
Utilities
- Central Heating and Cooling System
- Septic System
Community Details
- Community Association Managmen HOA
- Crystal Springs Lake Subdivision
Map
Home Values in the Area
Average Home Value in this Area
Tax History
| Year | Tax Paid | Tax Assessment Tax Assessment Total Assessment is a certain percentage of the fair market value that is determined by local assessors to be the total taxable value of land and additions on the property. | Land | Improvement |
|---|---|---|---|---|
| 2024 | $2,134 | $14,290 | $1,800 | $12,490 |
| 2023 | $2,134 | $0 | $0 | $0 |
Property History
| Date | Event | Price | List to Sale | Price per Sq Ft |
|---|---|---|---|---|
| 10/18/2025 10/18/25 | For Sale | $385,000 | -- | $127 / Sq Ft |
Purchase History
| Date | Type | Sale Price | Title Company |
|---|---|---|---|
| Deed | $365,000 | None Listed On Document | |
| Deed | $365,000 | None Listed On Document | |
| Warranty Deed | $357,255 | None Listed On Document |
Mortgage History
| Date | Status | Loan Amount | Loan Type |
|---|---|---|---|
| Open | $292,000 | New Conventional | |
| Closed | $292,000 | New Conventional | |
| Previous Owner | $200,000 | No Value Available |
Source: Consolidated MLS (Columbia MLS)
MLS Number: 619892
APN: 009802-01-079
- 1158 Ederbach Dr
- 631 Rose Quartz Ln
- 607 Rose Quartz Ln
- 2024 Cold Rocks Way
- 522 Sasanqua Ln
- 1128 Citation St
- 1423 Tanreall Dr
- 603 Rose Quartz Ln
- 2806 S Lake Dr
- 146 Belfast Way
- The Yarmouth Plan at Belgrave
- The Jefferson Plan at Belgrave
- The Tyndall Plan at Belgrave
- The Garland Plan at Belgrave
- The Idlewild Plan at Belgrave
- 212 Socrates St
- 409 Delaware St
- 1222 Redmond Rd
- 3918 Highway 6
- 3414 Matrim Way
- 825 Wolfsburg Rd
- 1423 Tanreall Dr
- 1119 Ederbach Dr
- 808 Peachtree Rock Rd
- 1041 Winter Way
- 457 Cape Jasmine Way
- 224 Bridleridge Rd
- 120 Pinehurst Ct
- 161 Kings Tree Acres Dr
- 1413 Kobuk Valley Ct
- 1413 Kobuk Vly Ct
- 108 Chethan Cir
- 124 Iron Horse Rd
- 807 Spring Cress Dr
- 107 Westpointe Ct Unit A
- 107 Westpointe Ct Unit B
- 333 Finch Ln
- 1730 Tabasco Cat Rd
- 1651 Commendable Ct
- 262 Brass Billion Path
