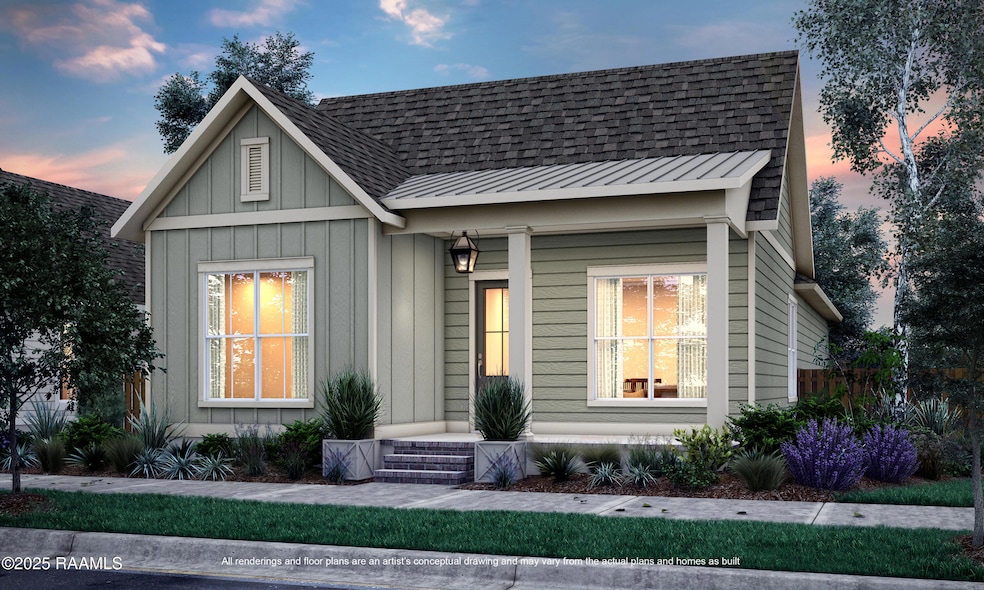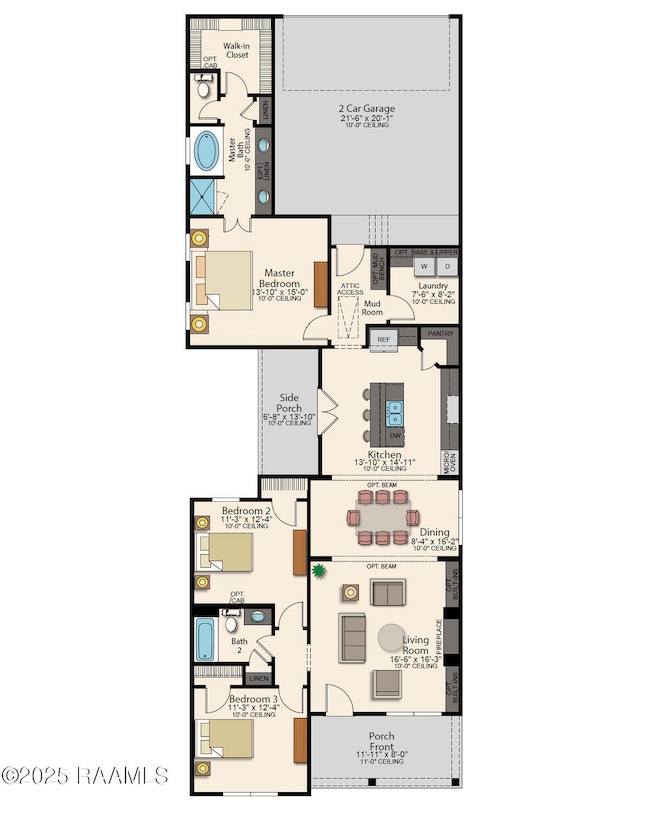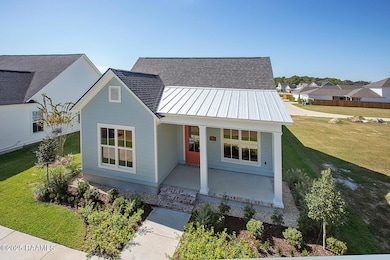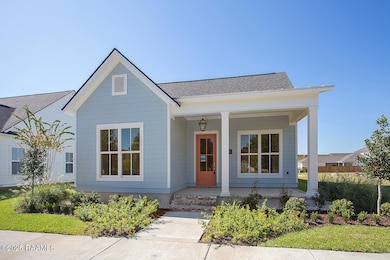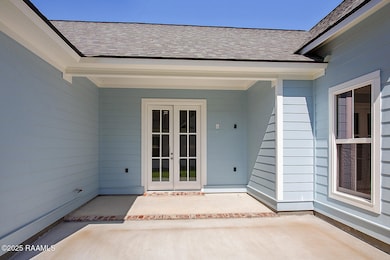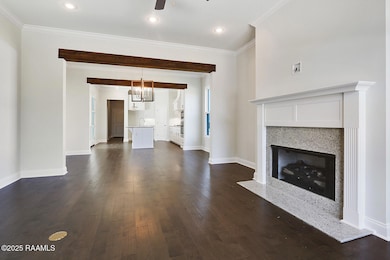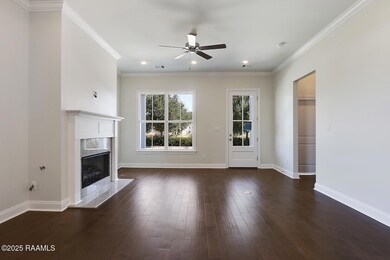Estimated payment $2,230/month
Highlights
- Water Views
- Home Under Construction
- High Ceiling
- Fitness Center
- Home fronts a pond
- Quartz Countertops
About This Home
Charming Huntington A plan by Level Homes underway in West Village! The Huntington plan is a one-story home featuring 1708 sq feet of efficient living space. Enter this home from the inviting front porch into the large open living area. The living, dining and kitchen are all open and are separated by exposed beams. The gourmet kitchen features custom painted cabinets with extended upper cabinets and under cabinet lighting, a large center island with 30' single basin stainless steel sink and hanging pendant lights, 3 cm Grey Savoye quartz countertops, herringbone subway tile backsplash, stainless appliance package including a 36' gas cooktop and built in wall oven and microwave. Bedrooms two and three are located at the front of the home and share the hall bath with built-in linen closet. The master suite is located off the rear of the home for peace and quiet and features a spa like bath with a separate soaking tub, custom tiled shower with a seamless glass enclosure, dual vanities, custom framed mirrors and walk in closet. The courtyard patio will be plumbed for gas grill. Estimated completion of March 2026, buyers can pick/approve colors and options for a limited period of time. The yard will be professionally landscaped, fully sodded and fenced. Located in the heart of Scott, West Village is a walkable, master-planned community with easy access to I-10 and Hwy 93. Enjoy amenities like a resort-style pool and fitness center, stocked ponds and walking trails, playgrounds and parks, central town square for events, and nearby dining and shopping -- all designed for a vibrant, connected lifestyle.
Listing Agent
Keller Williams Realty Red Stick Partners License #0995681282 Listed on: 11/13/2025

Home Details
Home Type
- Single Family
Est. Annual Taxes
- $366
Year Built
- Home Under Construction
Lot Details
- 4,356 Sq Ft Lot
- Lot Dimensions are 44 x 101.50
- Home fronts a pond
- Privacy Fence
- Wood Fence
- Level Lot
HOA Fees
- $165 Monthly HOA Fees
Parking
- 2 Car Attached Garage
- Rear-Facing Garage
- Open Parking
Home Design
- Slab Foundation
- Frame Construction
- Asbestos Shingle Roof
- HardiePlank Type
Interior Spaces
- 1,679 Sq Ft Home
- 1-Story Property
- Crown Molding
- High Ceiling
- Pendant Lighting
- Ventless Fireplace
- Gas Log Fireplace
- Double Pane Windows
- Living Room
- Dining Room
- Tile Flooring
- Water Views
- Washer and Electric Dryer Hookup
Kitchen
- Walk-In Pantry
- Gas Cooktop
- Stove
- Microwave
- Dishwasher
- Kitchen Island
- Quartz Countertops
- Disposal
Bedrooms and Bathrooms
- 3 Bedrooms
- Walk-In Closet
- 2 Full Bathrooms
- Soaking Tub
Outdoor Features
- Covered Patio or Porch
- Exterior Lighting
Schools
- Westside Elementary School
- Scott Middle School
- Acadiana High School
Utilities
- Central Heating and Cooling System
Listing and Financial Details
- Tax Lot R-194
Community Details
Overview
- Built by Level Homes
- West Village Subdivision, Huntington A Floorplan
Recreation
- Recreation Facilities
- Community Playground
- Fitness Center
- Community Pool
Map
Home Values in the Area
Average Home Value in this Area
Tax History
| Year | Tax Paid | Tax Assessment Tax Assessment Total Assessment is a certain percentage of the fair market value that is determined by local assessors to be the total taxable value of land and additions on the property. | Land | Improvement |
|---|---|---|---|---|
| 2024 | $366 | $4,018 | $4,018 | $0 |
| 2023 | $366 | $644 | $644 | $0 |
Property History
| Date | Event | Price | List to Sale | Price per Sq Ft |
|---|---|---|---|---|
| 11/13/2025 11/13/25 | For Sale | $385,933 | -- | $230 / Sq Ft |
Purchase History
| Date | Type | Sale Price | Title Company |
|---|---|---|---|
| Deed | $105,450 | None Listed On Document |
Mortgage History
| Date | Status | Loan Amount | Loan Type |
|---|---|---|---|
| Open | $47,000,000 | New Conventional |
Source: REALTOR® Association of Acadiana
MLS Number: 2500005519
APN: 6176099
- 224 Trail Pointe Dr
- 413 Bozeman Trail
- 411 Bozeman Trail
- 409 Bozeman Trail
- 407 Bozeman Trail
- 405 Bozeman Trail
- 311 Villager Ave Unit C
- 315 Sandstone Ave Unit 103
- 315 Sandstone Ave Unit 205
- 315 Sandstone Ave Unit 206
- 315 Sandstone Ave Unit 204
- 315 Sandstone Ave Unit 202
- 337 Bozeman Trail
- 411F Villager Ave
- 316 Sandstone Ave
- 113 Oak Village Dr
- 312 Sandstone Ave
- 111 Oak Village Dr
- 302 Villager Ave
- 411a Villager Ave
- 1313 Apollo Rd
- 110 Nandina Dr
- 100 Cheyenne Dr
- 104 Blanche St Unit B
- 204 Mills St Unit Lot 62
- 204 Mills St Unit Lot 31
- 211 Alpine Dr
- 235 Alpine Dr
- 115 Breckenridge Loop
- 200 Lodge Dr Unit 506
- 114 Rue Argenteuil
- 115 Larry St
- 90 N Luke St
- 106 Village Ln
- 107 Village Ln
- 2700 Ambassador Caffery Pkwy
- 226 Oak Heights Dr
- 4620 W Congress St Unit 45
- 100 McDonald St
- 715 Marie Antoinette St
