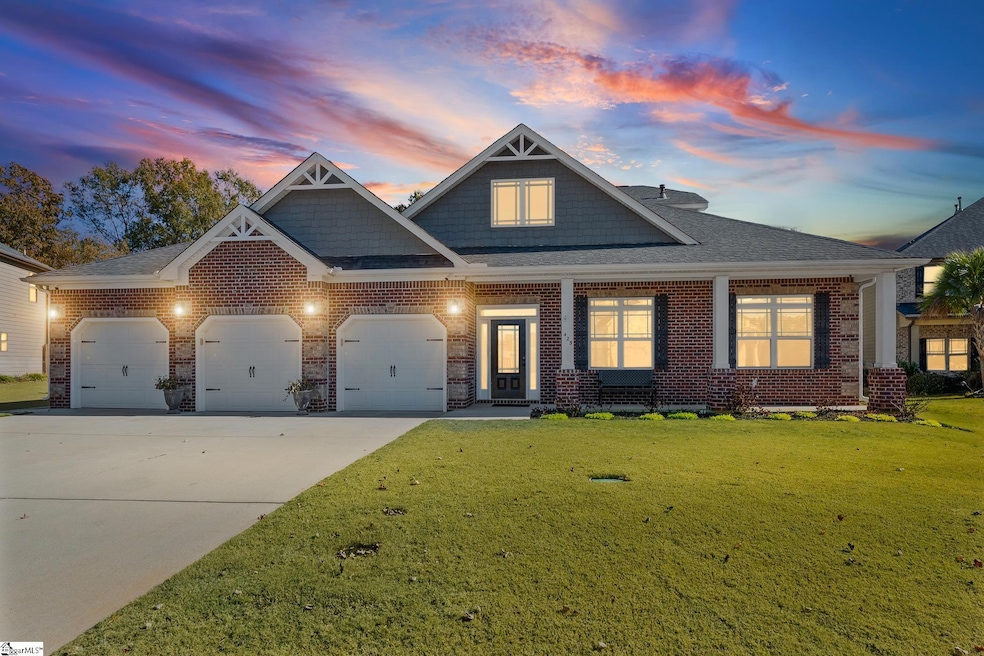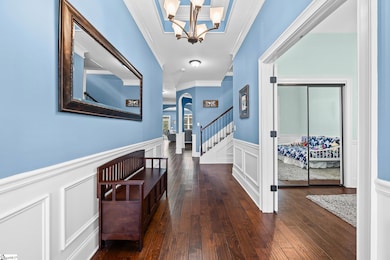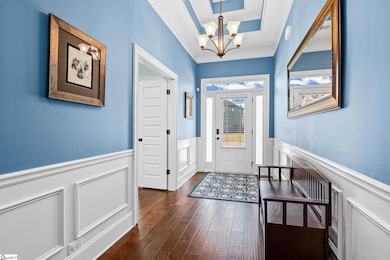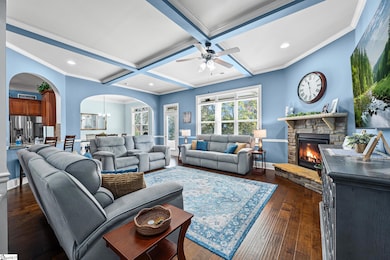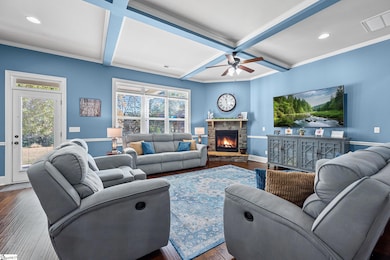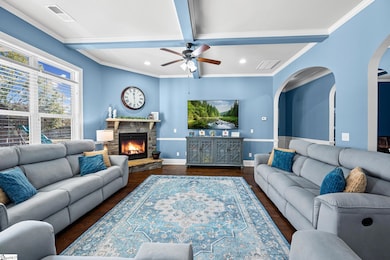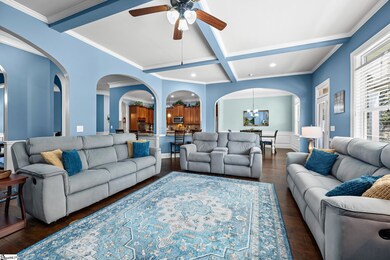425 Castleford Place Simpsonville, SC 29681
Estimated payment $4,075/month
Highlights
- Very Popular Property
- Open Floorplan
- Wood Flooring
- Bell's Crossing Elementary School Rated A
- Craftsman Architecture
- Loft
About This Home
Meticulously built ranch-style home with a loft, this 4 bedroom, 3.5 bath residence is perfectly positioned near Simpsonville and Five Forks in a quiet cul-de-sac. This stunning property blends quality craftsmanship with thoughtful design, offering a perfect balance of elegance and functionality. The main level showcases soaring 10-foot ceilings and an open-concept layout with a spacious living area ideal for entertaining, along with a beautifully appointed kitchen featuring high-end finishes. The primary suite is conveniently located on the main floor, creating a private retreat complete with a luxurious en-suite bath. Upstairs, the versatile loft area offers additional living space, perfect for guests, a home office, or recreation. The home also boasts a rare three-car garage, providing ample space for vehicles, storage, or hobbies. Step outside to your private backyard that backs up to mature woods, offering peace and privacy. The large lot provides generous room for outdoor living and entertaining. Enjoy the tranquil cul-de-sac setting while being just minutes from Five Forks and downtown Simpsonville—offering easy access to shopping, dining, and award-winning schools. Schedule your private tour today to experience this exceptional home for yourself!
Listing Agent
Jeffrey Young
Redfin Corporation License #98884 Listed on: 11/14/2025

Home Details
Home Type
- Single Family
Est. Annual Taxes
- $2,273
Year Built
- Built in 2017
Lot Details
- 0.42 Acre Lot
- Level Lot
HOA Fees
- $44 Monthly HOA Fees
Parking
- 3 Car Attached Garage
Home Design
- Craftsman Architecture
- Brick Exterior Construction
- Slab Foundation
- Architectural Shingle Roof
- Aluminum Trim
Interior Spaces
- 3,400-3,599 Sq Ft Home
- 1.5-Story Property
- Open Floorplan
- Coffered Ceiling
- Smooth Ceilings
- Ceiling height of 9 feet or more
- Ceiling Fan
- Gas Log Fireplace
- Tilt-In Windows
- Window Treatments
- Great Room
- Breakfast Room
- Dining Room
- Home Office
- Loft
- Storage In Attic
- Fire and Smoke Detector
Kitchen
- Walk-In Pantry
- Built-In Double Oven
- Electric Oven
- Gas Cooktop
- Built-In Microwave
- Dishwasher
- Granite Countertops
Flooring
- Wood
- Carpet
- Ceramic Tile
- Vinyl
Bedrooms and Bathrooms
- 4 Bedrooms | 3 Main Level Bedrooms
- Split Bedroom Floorplan
- 3.5 Bathrooms
Laundry
- Laundry Room
- Laundry on main level
Schools
- Bells Crossing Elementary School
- Hillcrest Middle School
- Hillcrest High School
Utilities
- Forced Air Heating and Cooling System
- Heating System Uses Natural Gas
- Underground Utilities
- Tankless Water Heater
- Gas Water Heater
- Cable TV Available
Community Details
- Ashcroft HOA
- Ashcroft Subdivision
- Mandatory home owners association
Listing and Financial Details
- Assessor Parcel Number 0559.25-01-027.00
Map
Home Values in the Area
Average Home Value in this Area
Tax History
| Year | Tax Paid | Tax Assessment Tax Assessment Total Assessment is a certain percentage of the fair market value that is determined by local assessors to be the total taxable value of land and additions on the property. | Land | Improvement |
|---|---|---|---|---|
| 2024 | $2,273 | $14,480 | $2,800 | $11,680 |
| 2023 | $2,273 | $14,480 | $2,800 | $11,680 |
| 2022 | $2,215 | $14,480 | $2,800 | $11,680 |
| 2021 | $2,216 | $14,480 | $2,800 | $11,680 |
| 2020 | $2,216 | $13,830 | $2,760 | $11,070 |
| 2019 | $2,217 | $13,830 | $2,760 | $11,070 |
| 2018 | $2,277 | $13,830 | $2,760 | $11,070 |
| 2017 | $909 | $5,530 | $2,760 | $2,770 |
Property History
| Date | Event | Price | List to Sale | Price per Sq Ft | Prior Sale |
|---|---|---|---|---|---|
| 11/14/2025 11/14/25 | For Sale | $729,000 | +105.1% | $214 / Sq Ft | |
| 09/22/2017 09/22/17 | Sold | $355,453 | +0.6% | $105 / Sq Ft | View Prior Sale |
| 05/13/2017 05/13/17 | Pending | -- | -- | -- | |
| 05/13/2017 05/13/17 | For Sale | $353,235 | -- | $104 / Sq Ft |
Purchase History
| Date | Type | Sale Price | Title Company |
|---|---|---|---|
| Interfamily Deed Transfer | -- | None Available | |
| Interfamily Deed Transfer | -- | None Available | |
| Deed | $355,453 | None Available | |
| Deed | $69,500 | None Available |
Mortgage History
| Date | Status | Loan Amount | Loan Type |
|---|---|---|---|
| Open | $367,182 | VA |
Source: Greater Greenville Association of REALTORS®
MLS Number: 1574857
APN: 0559.25-01-027.00
- 45 Verona Cir
- 10 Verona Cir
- 208 Dunwoody Dr
- 303 Dunwoody Dr
- 117 Oak Valley Dr
- 306 Fairdale Dr
- 111 Autumnwood Way
- 218 Alender Way
- 448 Timberview Ln
- 11 Manorwood Ct
- 2 Glenrock Ln
- 206 Sun Shower Way
- 503 Lake Lennox Dr
- 200 Plain Post Trail
- 202 Plain Post Trail
- 102 Plain Post Trail
- 220 Plain Post Trail
- 106 Plain Post Trail
- 5 Bathurst Ln
- 27 Laurelhart Ln
- 127 Bathurst Ln
- 124 Bathurst Ln
- 5 Ivory Arch Ct
- 716 Ridgemoor Trail
- 204 Bells Creek Dr
- 22 Gilderview Dr
- 401 Latrobe Dr
- 100 Grayhawk Way
- 102 Bay Hill Dr
- 105 Holland Ct
- 205 S Birkenstock Dr
- 219 Ashridge Way
- 17 Old Tree Ct
- 7 Hazeltine Ct
- 1000 Knights Spur Ct
- 103 Fair Isle Ct
- 8 Red Jonathan Ct
- 2 Beautyberry St
- 108 Ivey Mountain Cove
- 8 Elderberry Ct
