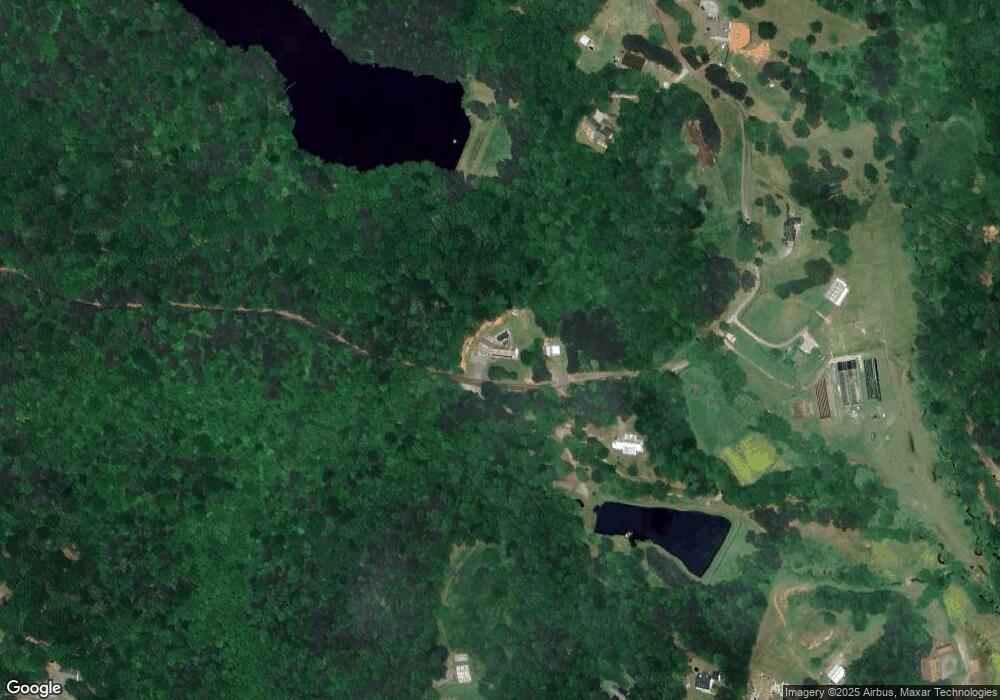425 Chadwick Place Canton, GA 30114
4
Beds
4
Baths
4,822
Sq Ft
8.05
Acres
About This Home
This home is located at 425 Chadwick Place, Canton, GA 30114. 425 Chadwick Place is a home located in Cherokee County with nearby schools including Clayton Elementary School, Teasley Middle School, and Cherokee High School.
Create a Home Valuation Report for This Property
The Home Valuation Report is an in-depth analysis detailing your home's value as well as a comparison with similar homes in the area
Home Values in the Area
Average Home Value in this Area
Tax History Compared to Growth
Map
Nearby Homes
- 14430 Fincher Rd
- 1010 Martin Ln
- 2200 Upper Burris Rd
- 2226 Upper Burris Rd
- 0 Upper Bethany Rd Unit 10574949
- 0 Upper Bethany Rd Unit 7619918
- 13375 Fincher Rd
- 171 Bluff Creek Ln
- 873 Pleasant Union Rd
- 733 Pleasant Union Rd
- 204 A Donald Rd
- 3869 Lower Burris Rd
- 106 Shalea Ln
- 261 Clayton Trail
- 2243 Damascus Rd
- 3931 Upper Bethany Rd
- 711 Hornage Rd
- 4454 Damascus Rd
- 307 Winnipeg Ct
- 1089 Damascus Rd
- 420 Chadwick Place
- 0 Chadwick Place Unit 8225969
- 0 Chadwick Place
- 427 Chadwick Place
- 750 Henry Turner Trail
- 730 Henry Turner Trail
- 760 Henry Turner Trail
- 1225 Henry Turner Trail
- 825 Henry Turner Trail
- 663 Henry Turner Trail
- 1455 Fields McGhee Dr
- 1979 Fields McGhee Dr
- 529 Henry Turner Trail
- 2253 Fields McGhee Dr
- 521 Henry Turner Trail
- 523 Henry Turner Trail
- 527 Henry Turner Trail
- 857 Fields McGhee Dr
- 525 Henry Turner Trail
- 102 Fields McGhee Dr
