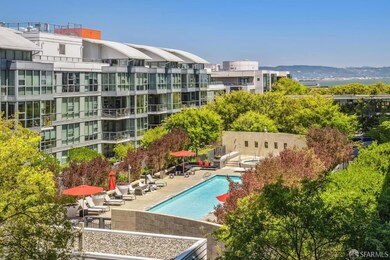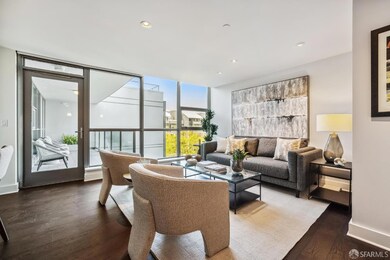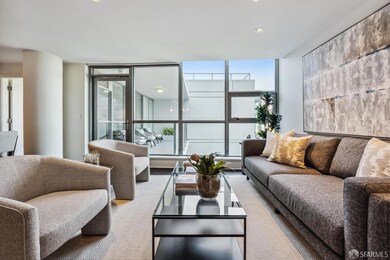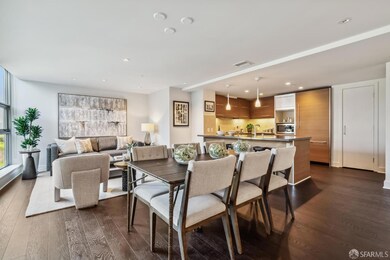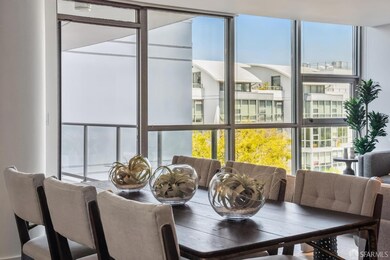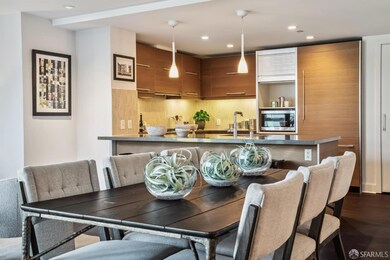
Madrone 480 Mission Bay Blvd N Unit 615 San Francisco, CA 94158
Mission Bay NeighborhoodHighlights
- Fitness Center
- 2-minute walk to Mission Rock Station Outbound
- 2.82 Acre Lot
- Bay View
- Built-In Refrigerator
- 1-minute walk to Mission Bay Commons
About This Home
As of September 2024One Bedroom PLUS Den at The Madrone! This unique, coveted floor plan offers an extra living area that can be your home office, media room, or to welcome an overnight guest. Bright and sunny, this condo features a spacious, open floor plan, private terrace, two walls of floor-to-ceiling windows, and views of the resort-style pool and the Bay. The chef's kitchen boasts top-of-the-line appliances, chic finishes, and abundant counter space and cabinetry. Enjoy meals sitting at the counter, in the dining area or outside on your lovely terrace. A bonus half bath preserves the bedroom suite - complete with full bath - as your private retreat. An in-unit laundry, air-conditioning, 1-car parking, and storage room complete the package. Here, daily living is easy. Residents of The Madrone enjoy resort-style living in a modern, full-service, elevator building with its heated lap pool and sun deck in the beautifully landscaped, private courtyard, fitness center, BBQ areas, clubroom, business center, and more. Enjoy warm, sunny and vibrant Mission Bay - minutes to food trucks, the Warriors' Chase Center, the Giants' Oracle Park, UCSF, public transportation, freeways, shuttles and downtown.
Last Agent to Sell the Property
Maureen Terris
Compass License #01869674 Listed on: 07/25/2024

Property Details
Home Type
- Condominium
Est. Annual Taxes
- $11,782
Year Built
- Built in 2012
HOA Fees
- $1,090 Monthly HOA Fees
Home Design
- Contemporary Architecture
- Modern Architecture
Interior Spaces
- 1,091 Sq Ft Home
- 1-Story Property
Kitchen
- Gas Cooktop
- Range Hood
- Microwave
- Built-In Refrigerator
- Ice Maker
- Dishwasher
Flooring
- Wood
- Carpet
- Tile
Bedrooms and Bathrooms
- Dual Vanity Sinks in Primary Bathroom
Laundry
- Laundry closet
- Stacked Washer and Dryer
Parking
- 1 Parking Space
- Enclosed Parking
- Side by Side Parking
- Assigned Parking
Accessible Home Design
- Accessible Elevator Installed
- Accessible Approach with Ramp
Outdoor Features
- Covered Deck
Additional Features
- East Facing Home
- Central Heating and Cooling System
Listing and Financial Details
- Assessor Parcel Number 8720-311
Community Details
Overview
- Association fees include common areas, door person, elevator, homeowners insurance, insurance, insurance on structure, maintenance exterior, ground maintenance, management, pool, recreation facility, sewer, trash, water
- 332 Units
- Madrone Owners Association
- High-Rise Condominium
Amenities
- Community Barbecue Grill
Recreation
- Community Spa
Pet Policy
- Limit on the number of pets
- Dogs and Cats Allowed
Ownership History
Purchase Details
Home Financials for this Owner
Home Financials are based on the most recent Mortgage that was taken out on this home.Purchase Details
Home Financials for this Owner
Home Financials are based on the most recent Mortgage that was taken out on this home.Similar Homes in San Francisco, CA
Home Values in the Area
Average Home Value in this Area
Purchase History
| Date | Type | Sale Price | Title Company |
|---|---|---|---|
| Grant Deed | -- | Old Republic Title | |
| Grant Deed | -- | First American Title Company |
Mortgage History
| Date | Status | Loan Amount | Loan Type |
|---|---|---|---|
| Open | $973,600 | New Conventional | |
| Previous Owner | $416,000 | New Conventional | |
| Previous Owner | $494,250 | New Conventional |
Property History
| Date | Event | Price | Change | Sq Ft Price |
|---|---|---|---|---|
| 09/26/2024 09/26/24 | Sold | $1,225,000 | +2.5% | $1,123 / Sq Ft |
| 09/01/2024 09/01/24 | Pending | -- | -- | -- |
| 07/25/2024 07/25/24 | For Sale | $1,195,000 | -0.4% | $1,095 / Sq Ft |
| 10/07/2022 10/07/22 | Sold | $1,200,000 | +20.6% | $1,100 / Sq Ft |
| 09/20/2022 09/20/22 | Pending | -- | -- | -- |
| 09/16/2022 09/16/22 | For Sale | $995,000 | -- | $912 / Sq Ft |
Tax History Compared to Growth
Tax History
| Year | Tax Paid | Tax Assessment Tax Assessment Total Assessment is a certain percentage of the fair market value that is determined by local assessors to be the total taxable value of land and additions on the property. | Land | Improvement |
|---|---|---|---|---|
| 2025 | $11,782 | $1,225,000 | $735,000 | $490,000 |
| 2024 | $11,782 | $795,588 | $397,794 | $397,794 |
| 2023 | $11,572 | $779,990 | $389,995 | $389,995 |
| 2022 | $11,340 | $764,698 | $382,349 | $382,349 |
| 2021 | $11,127 | $749,704 | $374,852 | $374,852 |
| 2020 | $11,149 | $742,018 | $371,009 | $371,009 |
| 2019 | $10,792 | $727,470 | $363,735 | $363,735 |
| 2018 | $10,449 | $713,206 | $356,603 | $356,603 |
| 2017 | $10,013 | $699,222 | $349,611 | $349,611 |
| 2016 | $9,829 | $685,512 | $342,756 | $342,756 |
| 2015 | $9,696 | $675,216 | $337,608 | $337,608 |
| 2014 | $9,450 | $661,990 | $330,995 | $330,995 |
Agents Affiliated with this Home
-
M
Seller's Agent in 2024
Maureen Terris
Compass
-
B
Buyer's Agent in 2024
Becky Layton
Compass
-
I
Seller's Agent in 2022
Isabelle Grotte
Compass
About Madrone
Map
Source: San Francisco Association of REALTORS® MLS
MLS Number: 424051737
APN: 8720-311
- 325 China Basin St Unit 416
- 110 Channel St Unit 306
- 718 Long Bridge St Unit 1002
- 1000 3rd St Unit 1505
- 1000 3rd St Unit 902
- 1315 1317 Kansas St
- 235 Berry St Unit 307
- 207 King St Unit 402
- 260 King St Unit 261
- 260 King St Unit 637
- 260 King St Unit 909
- 260 King St Unit 507
- 260 King St Unit 1107
- 260 King St Unit 853
- 260 King St Unit 449
- 250 King St Unit 536
- 2011 3rd St Unit 6
- 1001 17th St Unit 201
- 310 Townsend St Unit 202
- 999 16th St Unit 10

