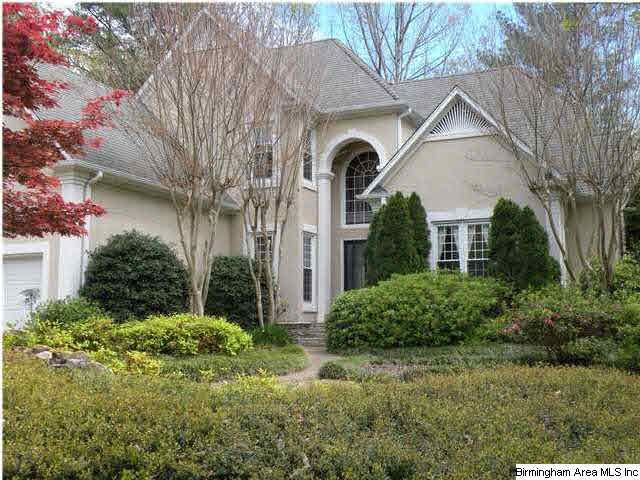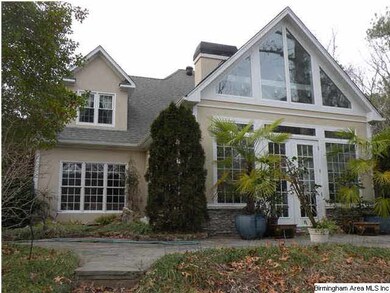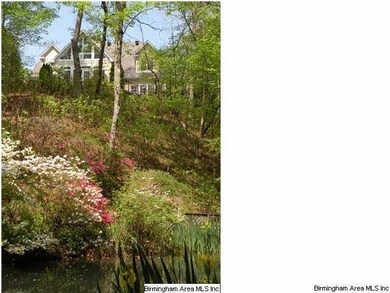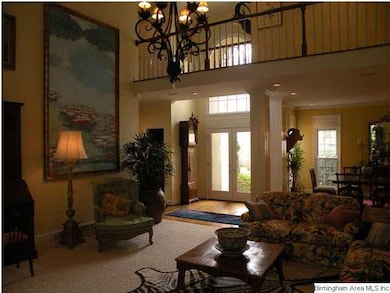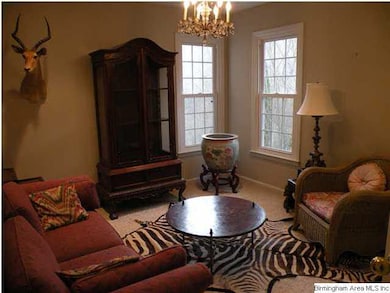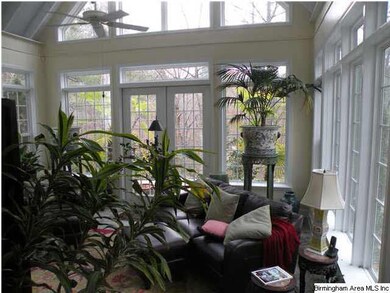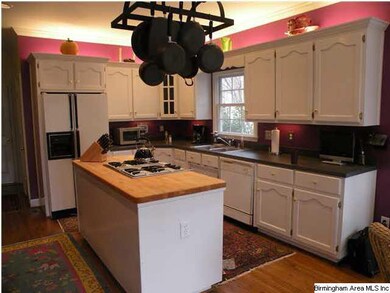
425 Crystal Lake Dr Sterrett, AL 35147
North Shelby County NeighborhoodHighlights
- Wood Flooring
- Main Floor Primary Bedroom
- Sun or Florida Room
- Chelsea Park Elementary School Rated A-
- 1 Fireplace
- Great Room
About This Home
As of August 2018Exclusive, beautiful home located in the private gated community of Crystal Lake. This exquisite home is situated overlooking approximately 3 acres of professionally landscaped gardens, ponds, stream, bridges, and hardwoods with rock cliffs. The home features a large greatroom with fireplace, sunroom, dining room, breakfast room, kitchen, master bedroom and bath on main level. Laundry, 1/2 bath. 3 bedrooms upstairs with full bath. Two car garage,and patios and decking overlooking the breathtaking views. There are two ponds with bridges over streams, a screened gazebo, pergola, benches, stone paths and walls, rose gardens, and statues. Private access to Crystal Lake. Located only 10 minutes to Chelsea and Inverness/Hoover. This is truly a special property! Call today for a private showing.
Home Details
Home Type
- Single Family
Est. Annual Taxes
- $1,994
Year Built
- 1993
HOA Fees
- $42 Monthly HOA Fees
Parking
- 2 Car Attached Garage
- 2 Carport Spaces
- Garage on Main Level
- Driveway
Home Design
- Stucco Exterior Insulation and Finish Systems
Interior Spaces
- 3,198 Sq Ft Home
- 2-Story Property
- 1 Fireplace
- Great Room
- Dining Room
- Sun or Florida Room
- Crawl Space
- Laundry Room
Kitchen
- Gas Oven
- Gas Cooktop
Flooring
- Wood
- Carpet
- Tile
Bedrooms and Bathrooms
- 4 Bedrooms
- Primary Bedroom on Main
Utilities
- Central Heating and Cooling System
- Underground Utilities
- Septic Tank
Listing and Financial Details
- Assessor Parcel Number 04-9-29-0-000-007.009
Ownership History
Purchase Details
Home Financials for this Owner
Home Financials are based on the most recent Mortgage that was taken out on this home.Purchase Details
Home Financials for this Owner
Home Financials are based on the most recent Mortgage that was taken out on this home.Similar Homes in Sterrett, AL
Home Values in the Area
Average Home Value in this Area
Purchase History
| Date | Type | Sale Price | Title Company |
|---|---|---|---|
| Warranty Deed | $375,000 | None Available | |
| Warranty Deed | $309,000 | None Available |
Mortgage History
| Date | Status | Loan Amount | Loan Type |
|---|---|---|---|
| Open | $214,962 | Credit Line Revolving | |
| Open | $390,000 | New Conventional | |
| Closed | $30,000 | Credit Line Revolving | |
| Closed | $258,550 | New Conventional | |
| Closed | $204,202 | New Conventional | |
| Closed | $200,000 | New Conventional | |
| Closed | $162,332 | New Conventional | |
| Closed | $356,000 | New Conventional | |
| Previous Owner | $293,550 | New Conventional | |
| Previous Owner | $50,000 | Credit Line Revolving | |
| Previous Owner | $150,850 | Unknown | |
| Previous Owner | $151,350 | Unknown | |
| Previous Owner | $150,500 | Unknown | |
| Previous Owner | $160,000 | Unknown |
Property History
| Date | Event | Price | Change | Sq Ft Price |
|---|---|---|---|---|
| 08/15/2018 08/15/18 | Sold | $375,000 | 0.0% | $123 / Sq Ft |
| 07/08/2018 07/08/18 | Off Market | $375,000 | -- | -- |
| 07/02/2018 07/02/18 | For Sale | $384,900 | +2.6% | $126 / Sq Ft |
| 07/01/2018 07/01/18 | Off Market | $375,000 | -- | -- |
| 04/28/2018 04/28/18 | Price Changed | $384,900 | -1.3% | $126 / Sq Ft |
| 03/01/2018 03/01/18 | Pending | -- | -- | -- |
| 02/27/2018 02/27/18 | Price Changed | $389,900 | -2.5% | $128 / Sq Ft |
| 11/15/2017 11/15/17 | For Sale | $399,900 | +29.4% | $131 / Sq Ft |
| 05/15/2012 05/15/12 | Sold | $309,000 | -3.1% | $97 / Sq Ft |
| 04/04/2012 04/04/12 | Pending | -- | -- | -- |
| 02/15/2012 02/15/12 | For Sale | $319,000 | -- | $100 / Sq Ft |
Tax History Compared to Growth
Tax History
| Year | Tax Paid | Tax Assessment Tax Assessment Total Assessment is a certain percentage of the fair market value that is determined by local assessors to be the total taxable value of land and additions on the property. | Land | Improvement |
|---|---|---|---|---|
| 2024 | $1,994 | $45,320 | $0 | $0 |
| 2023 | $1,568 | $42,200 | $0 | $0 |
| 2022 | $1,445 | $38,940 | $0 | $0 |
| 2021 | $1,355 | $36,540 | $0 | $0 |
| 2020 | $1,317 | $35,520 | $0 | $0 |
| 2019 | $0 | $37,500 | $0 | $0 |
| 2017 | $1,329 | $31,140 | $0 | $0 |
| 2015 | $1,378 | $32,240 | $0 | $0 |
| 2014 | $1,292 | $30,300 | $0 | $0 |
Agents Affiliated with this Home
-
Chad Beasley

Seller's Agent in 2018
Chad Beasley
eXp Realty, LLC Central
(205) 401-2423
25 in this area
233 Total Sales
-
T
Buyer's Agent in 2018
Tommy Sanders
ERA King Real Estate Vestavia
-
Brian Thomas

Seller's Agent in 2012
Brian Thomas
RE/MAX
(205) 369-2278
10 in this area
258 Total Sales
-
Kim Anthony

Buyer's Agent in 2012
Kim Anthony
UNU Group
(205) 281-6654
4 in this area
15 Total Sales
Map
Source: Greater Alabama MLS
MLS Number: 523206
APN: 04-9-29-0-000-007-009
- 7727 Bear Creek Rd
- 405 Gateshead Dr
- 302 Carnoustie Unit 221-C
- 113 Townmoor Ln
- 3 Baltusrol Ct Unit 140
- 216 Carnoustie Unit 222A
- 4 Cherry Hills Unit 217
- 401 Gateshead Dr
- 105 Townmoor Ln
- 413 Gateshead Dr
- 109 Townmoor Ln
- 1012 Carnoustie Unit 167
- 506 Carnoustie Unit 204
- 4 Bellerive Knoll Unit 137A
- 5 Augusta Way Unit 154
- 101 Townmoor Ln
- 3 Augusta Way Unit LOT 155
- 268 S Oak Dr Unit 23
- 602 Carnoustie Unit 200
- 292 S Oak Dr Unit 26
