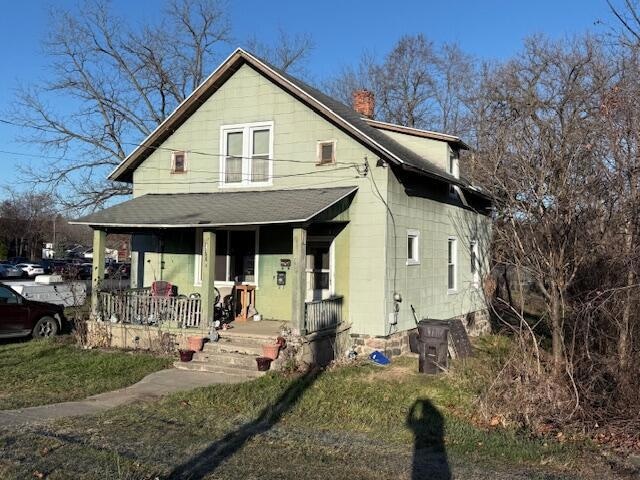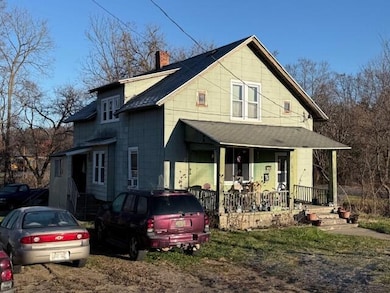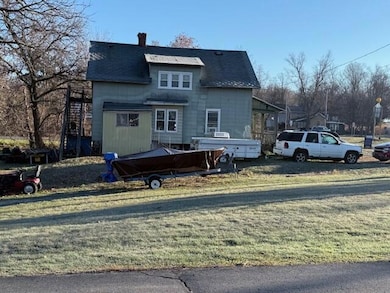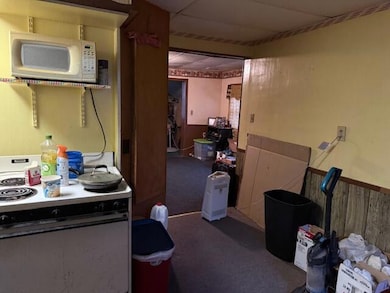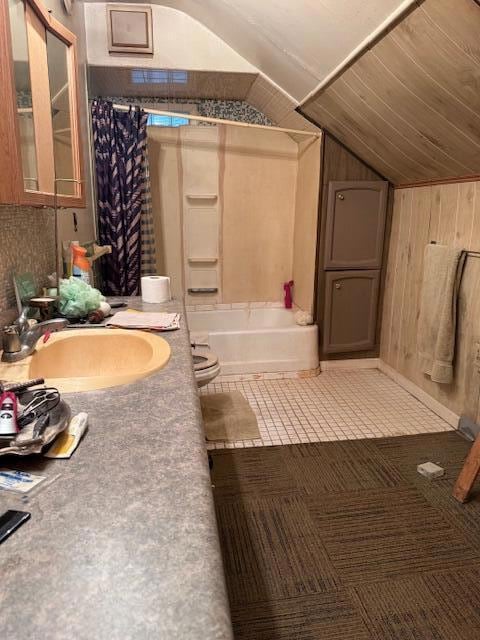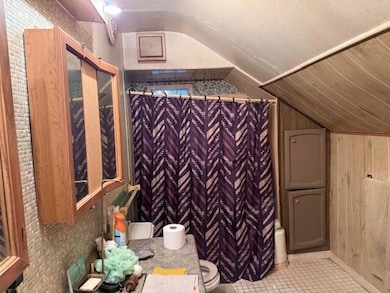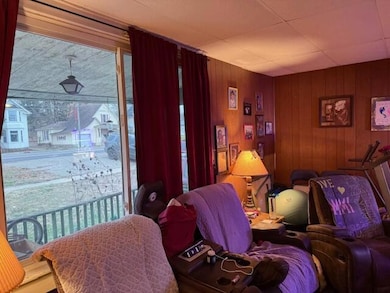
425 E Chicago St Jonesville, MI 49250
Estimated payment $583/month
Highlights
- Window Unit Cooling System
- Forced Air Heating System
- High Speed Internet
About This Home
A fixer-upper duplex opportunity! Spacious 1 bedroom apt on the main floor, with a charming 1 bedroom apt upstairs. Apts are in good shape, but need cosmetic updates. Natural woodwork, arched openings, with an open staircase, and large rooms. Many windows for natural light! Located near the school. Current month to month leases with the tenants. $600/month and landlord pays utilities.
Property Details
Home Type
- Multi-Family
Est. Annual Taxes
- $1,930
Year Built
- Built in 1900
Lot Details
- 0.38 Acre Lot
- Lot Dimensions are 80x198x87x198
Home Design
- Composition Roof
- Shingle Siding
Basement
- Michigan Basement
Parking
- 4 Parking Spaces
- Gravel Driveway
Utilities
- Window Unit Cooling System
- Forced Air Heating System
- Space Heater
- Heating System Uses Natural Gas
- Wall Furnace
- Window Unit Heating System
- High Speed Internet
- Phone Available
- Cable TV Available
Community Details
- 2 Units
Map
Home Values in the Area
Average Home Value in this Area
Tax History
| Year | Tax Paid | Tax Assessment Tax Assessment Total Assessment is a certain percentage of the fair market value that is determined by local assessors to be the total taxable value of land and additions on the property. | Land | Improvement |
|---|---|---|---|---|
| 2025 | $2,890 | $55,300 | $0 | $0 |
| 2024 | $1,260 | $53,200 | $0 | $0 |
| 2023 | $1,200 | $47,700 | $0 | $0 |
| 2022 | $2,625 | $43,700 | $0 | $0 |
| 2021 | $2,544 | $40,200 | $0 | $0 |
| 2020 | $1,613 | $36,800 | $0 | $0 |
| 2019 | $1,570 | $33,900 | $0 | $0 |
| 2018 | $1,518 | $33,200 | $0 | $0 |
| 2017 | $1,475 | $32,700 | $0 | $0 |
| 2016 | $1,457 | $29,170 | $0 | $0 |
| 2015 | $645 | $29,170 | $0 | $0 |
Property History
| Date | Event | Price | List to Sale | Price per Sq Ft |
|---|---|---|---|---|
| 11/22/2025 11/22/25 | For Sale | $79,900 | -- | -- |
Purchase History
| Date | Type | Sale Price | Title Company |
|---|---|---|---|
| Warranty Deed | $35,000 | Midstate Title Agency Llc | |
| Deed | $25,000 | -- |
Mortgage History
| Date | Status | Loan Amount | Loan Type |
|---|---|---|---|
| Open | $28,000 | Credit Line Revolving |
About the Listing Agent

Since becoming a licensed real estate professional in 2020, I’ve had the privilege of helping numerous clients successfully buy and sell residential properties—whether they’re purchasing their first home, upgrading, downsizing, or investing. With a strong background in insurance, I bring a unique perspective to each transaction, helping clients understand the full financial picture, mitigate risk, and make decisions that are both smart and secure.
My experience in both sales and service
Amy's Other Listings
Source: MichRIC
MLS Number: 25059560
APN: 21-280-001-082
- 300 Village Green Blvd
- 34-64 State St
- 10911 Woodbrook Dr
- 13745 Grandview Dr
- 2701 30 Mile Rd Unit 39
- 2701 30 Mile Rd Unit 6
- 211 E Main St
- 6489 Sorby Hwy Unit 210
- 150 Anderson Dr
- 175 N Michigan Ave Unit 180
- 116 West St Unit A7
- 5215 Merriman Rd
- 200 S Monroe St
- 1620 Cottage Dr
- 1300 Hillside Rd
- 2000 Cascade Ridge Dr
- 245 Lynbrook Dr
- 205 E Watson St
- 665 N Alpine Lake Dr
- 3500 Commons Blvd
