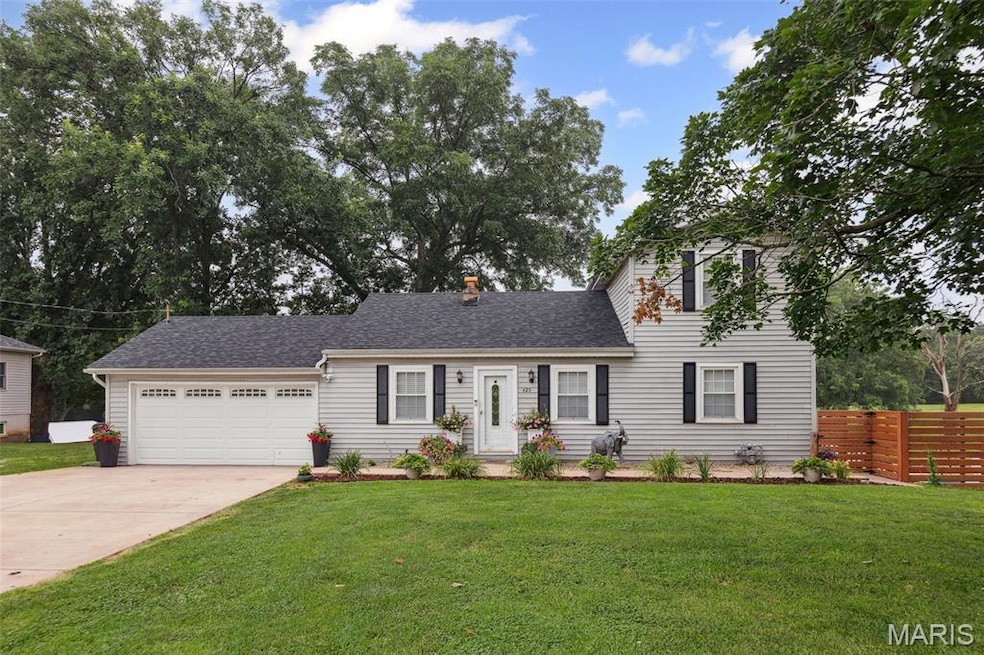
425 E Haller Dr East Alton, IL 62024
Estimated payment $1,976/month
Highlights
- In Ground Pool
- Private Lot
- No HOA
- 1.99 Acre Lot
- Wine Refrigerator
- Rear Porch
About This Home
Roxana schools, Inground pool, 1.9 Acres this home has it all! Charming 4 bed 3 bath home with walkout basement. Welcome to your private retreat. Nestled on 1.9 gentle rolling acres with established apple, pear, persimmon and pecan trees creates your own backyard oasis. Sparkling 36x18 inground pool, expansive patio area and new (2024) gazebo. Inside you will find many recent updates including: complete basement remodel (2024) featuring new windows, flooring, walls, bathroom updated, laundry area updated, built-in cabinetry with beverage center. Upper level bath remodel (2022), several kitchen updates (2021). Additional features include: outbuilding with separate electric, NEW roof (2025), pool pump (2025), deck with storage under (2024), pool sand filter (2024), pool retaining wall (2023), fence (2023), new pool cover (2024), and much much more!
Home Details
Home Type
- Single Family
Est. Annual Taxes
- $3,006
Year Built
- Built in 1940
Lot Details
- 1.99 Acre Lot
- Private Lot
- Gentle Sloping Lot
- Many Trees
Parking
- 2 Car Attached Garage
Interior Spaces
- 2-Story Property
Kitchen
- Range
- Microwave
- Wine Refrigerator
Bedrooms and Bathrooms
- 4 Bedrooms
Partially Finished Basement
- Walk-Out Basement
- Finished Basement Bathroom
Pool
- In Ground Pool
- Pool Liner
Outdoor Features
- Patio
- Outbuilding
- Rear Porch
Schools
- Roxana Dist 1 Elementary And Middle School
- Roxana High School
Utilities
- Forced Air Heating and Cooling System
Community Details
- No Home Owners Association
Listing and Financial Details
- Assessor Parcel Number 19-2-08-14-03-301-034
Map
Home Values in the Area
Average Home Value in this Area
Tax History
| Year | Tax Paid | Tax Assessment Tax Assessment Total Assessment is a certain percentage of the fair market value that is determined by local assessors to be the total taxable value of land and additions on the property. | Land | Improvement |
|---|---|---|---|---|
| 2024 | $3,006 | $55,900 | $7,480 | $48,420 |
| 2023 | $3,006 | $52,110 | $6,970 | $45,140 |
| 2022 | $2,755 | $48,090 | $6,430 | $41,660 |
| 2021 | $2,540 | $44,820 | $5,990 | $38,830 |
| 2020 | $2,445 | $43,170 | $5,770 | $37,400 |
| 2019 | $2,388 | $41,890 | $5,600 | $36,290 |
| 2018 | $2,330 | $39,810 | $5,320 | $34,490 |
| 2017 | $2,267 | $38,860 | $5,190 | $33,670 |
| 2016 | $2,231 | $38,860 | $5,190 | $33,670 |
| 2015 | $2,143 | $38,450 | $5,140 | $33,310 |
| 2014 | $2,143 | $38,450 | $5,140 | $33,310 |
| 2013 | $2,143 | $39,000 | $5,210 | $33,790 |
Property History
| Date | Event | Price | Change | Sq Ft Price |
|---|---|---|---|---|
| 08/05/2025 08/05/25 | Price Changed | $319,000 | -1.8% | $144 / Sq Ft |
| 07/21/2025 07/21/25 | For Sale | $325,000 | +81.7% | $147 / Sq Ft |
| 05/25/2018 05/25/18 | Sold | $178,900 | -0.6% | $84 / Sq Ft |
| 05/25/2018 05/25/18 | Pending | -- | -- | -- |
| 04/10/2018 04/10/18 | Price Changed | $179,900 | -3.8% | $85 / Sq Ft |
| 03/27/2018 03/27/18 | For Sale | $187,000 | -- | $88 / Sq Ft |
Purchase History
| Date | Type | Sale Price | Title Company |
|---|---|---|---|
| Warranty Deed | $179,000 | Serenity Title |
Mortgage History
| Date | Status | Loan Amount | Loan Type |
|---|---|---|---|
| Open | $174,026 | New Conventional | |
| Closed | $180,707 | New Conventional | |
| Previous Owner | $127,300 | New Conventional |
Similar Homes in East Alton, IL
Source: MARIS MLS
MLS Number: MIS25048936
APN: 19-2-08-14-03-301-034
- 14 Dell Ave
- 122 Rosewood Ln
- 455 California Ave
- 144 S 9th St
- 749 E Woodland Dr
- 97 Rosewood Ln
- 544 Nevada Ave
- 491 Valley Dr
- 519 Sullivan St
- 250 Hi Pointe Place
- 1068 El Paso Ln
- 300 Mechanical Dr
- 813 Willoway Ave
- 523 Wilson Ave
- 634 Mildred Ave
- 0 Route 111 Vaughn Rd Ave
- 170 Ash St
- 147 Ash St
- 0 Illinois 111
- 108 Tomlinson St
- 543 Charles Ave
- 617 Valley Dr
- 615 3rd St
- 149 Haller Ave Unit 2
- 26 Carroll Wood Dr
- 190 Rue Sans Souci
- 217 W Corbin St
- 1313 12th St
- 20 River Reach Ct
- 100 Grand Vista Ct
- 608 Central Park Place
- 2007 Locust Ave
- 1028 E 5th St Unit 1-2
- 1001 College Ave Unit B2
- 20 Marian Heights Dr
- 512 Henry St
- 439 E 8th St
- 301 Big Arch Rd
- 30 W Marietta Place
- 720 Puma Blvd






