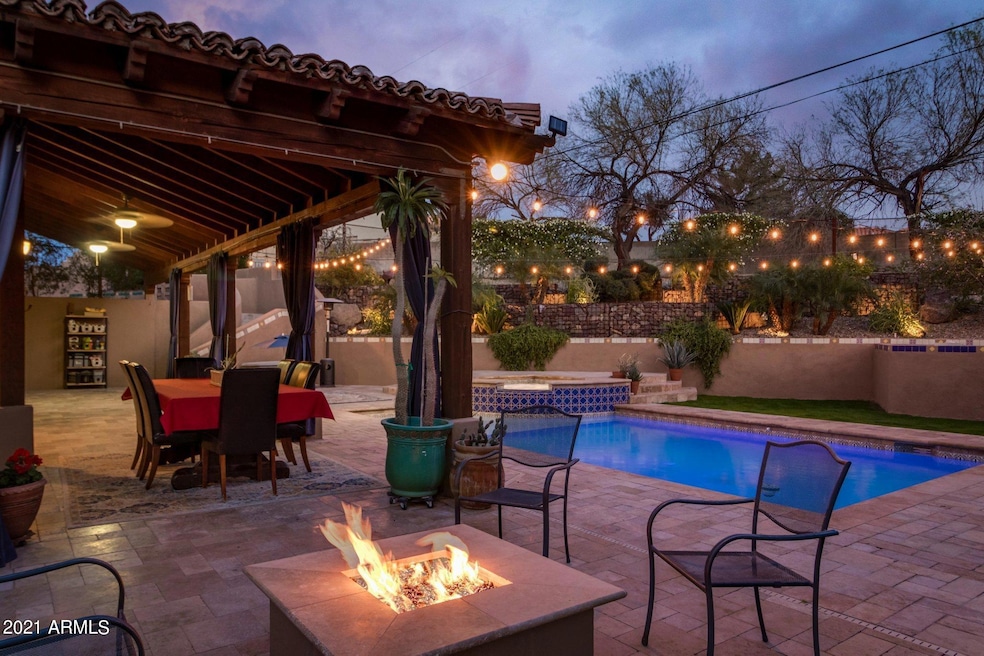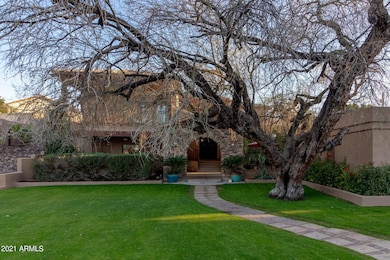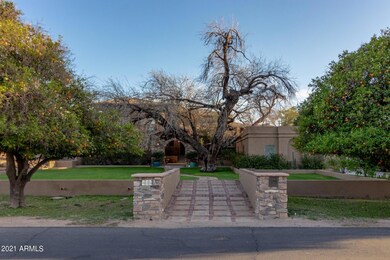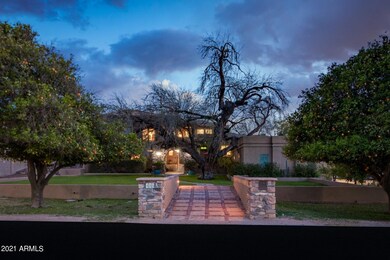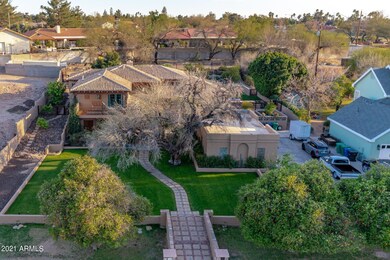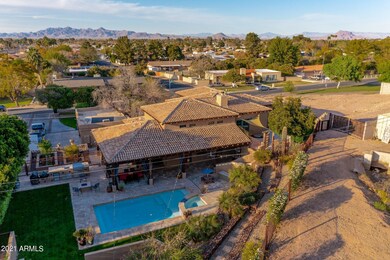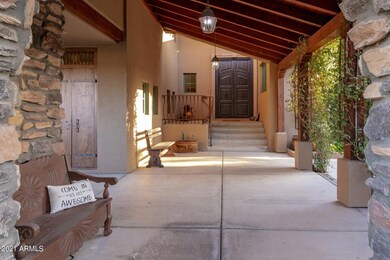
425 E Mesa Vista Ln Mesa, AZ 85203
North Center NeighborhoodAbout This Home
As of April 2023One of a kind, remodeled custom home . The entryway with grassy yard under the old Mesquite tree leads you to an open courtyard area with breezeways and an abundance of outdoor living space. Energy efficient home built Rastra block construction. Front doors are from a church in Guadalajara, custom cabinetry/woodwork throughout this home. Newley remodeled kitchen w/oversized island, walk in pantry, commercial grade appliances. Great room w/ Canterra stone fireplace & hand carved doors lead to patio. Master & secondary bedroom have private balconies. Family room with fireplace on main level, additional bedroom and private bath. The basement has 3 large walk in closets with massive storage not photographed. The back yard and grounds are absolutely amazing.
Last Agent to Sell the Property
West USA Realty License #SA581058000 Listed on: 03/26/2021

Home Details
Home Type
Single Family
Est. Annual Taxes
$3,221
Year Built
2004
Lot Details
0
Parking
3
Listing Details
- Cross Street: Mesa Drive and McKellips
- Legal Info Range: 5E
- Property Type: Residential
- Ownership: Fee Simple
- Association Fees Land Lease Fee: N
- Recreation Center Fee 2: N
- Recreation Center Fee: N
- Basement: Y
- Parking Spaces Slab Parking Spaces: 3.0
- Parking Spaces Total Covered Spaces: 3.0
- Separate Den Office Sep Den Office: Y
- Year Built: 2004
- Spa Private: Yes
- Tax Year: 2020
- Directions: South to Halifax, East to Lesueur, North to Mesa Vista Lane to home.
- Property Sub Type: Single Family Residence
- Horses: No
- Lot Size Acres: 0.63
- Subdivision Name: High Meadows
- Architectural Style: Territorial/Santa Fe
- Efficiency: Multi-Zones, Water Heater
- Property Attached Yn: No
- Tax Parcel Letter: C
- Dining Area:Breakfast Bar: Yes
- Cooling:Ceiling Fan(s): Yes
- Windows:Low-E: Yes
- Cooling:Central Air: Yes
- Water Source City Water: Yes
- Fireplace Features Fireplace Family Rm: Yes
- Fireplace Features Gas Fireplace: Yes
- Kitchen Features:Gas Cooktop: Yes
- Technology:High Speed Internet: Yes
- Special Features: None
Interior Features
- Basement: Finished
- Flooring: Carpet, Tile
- Basement YN: Yes
- Spa Features: Heated, Private
- Appliances: Gas Cooktop
- Other Equipment: Intercom
- Possible Bedrooms: 5
- Total Bedrooms: 4
- Fireplace Features: 3+ Fireplace, Family Room, Gas
- Fireplace: Yes
- Interior Amenities: High Speed Internet, Granite Counters, Double Vanity, Upstairs, Eat-in Kitchen, Breakfast Bar, 9+ Flat Ceilings, Central Vacuum, Kitchen Island, Pantry, Full Bth Master Bdrm, Separate Shwr & Tub, Tub with Jets
- Living Area: 3837.0
- Stories: 3
- Window Features: Low-Emissivity Windows
- Kitchen Features:RangeOven Gas: Yes
- Kitchen Features:Built-in Microwave: Yes
- Kitchen Features:Kitchen Island: Yes
- Master Bathroom:Double Sinks: Yes
- Kitchen Features Pantry: Yes
- Kitchen Features:Non-laminate Counter: Yes
- Kitchen Features:Reverse Osmosis: Yes
- Kitchen Features:Walk-in Pantry: Yes
- Basement Description:Finished2: Yes
- KitchenFeatures:Refrigerator: Yes
- Kitchen Features:Granite Counters: Yes
Exterior Features
- Fencing: Block, Wrought Iron
- Exterior Features: Playground, Balcony, Private Yard
- Lot Features: Sprinklers In Rear, Sprinklers In Front, Desert Back, Desert Front, Grass Front, Grass Back, Auto Timer H2O Front, Auto Timer H2O Back, Irrigation Front
- Pool Features: Fenced, Heated, Private
- Disclosures: Agency Discl Req, Other (See Remarks), Seller Discl Avail
- Construction Type: Stucco, Painted, Stone, ICFs (Insulated Concrete Forms)
- Patio And Porch Features: Covered Patio(s), Patio
- Roof: Tile, Rolled/Hot Mop
- Exterior Features:Covered Patio(s): Yes
- Exterior Features:Childrens Play Area: Yes
- Exterior Features:Patio: Yes
- Exterior Features:Pvt Yrd(s)Crtyrd(s): Yes
- Exterior Features:Balcony: Yes
- Construction:ICFs (Insulated Concrete Forms): Yes
Garage/Parking
- Total Covered Spaces: 3.0
- Parking Features: Garage Door Opener, Extended Length Garage
- Attached Garage: No
- Garage Spaces: 3.0
- Open Parking Spaces: 3.0
- Parking Features:Garage Door Opener: Yes
- Parking Features:Extended Length Garage: Yes
Utilities
- Cooling: Central Air, Ceiling Fan(s)
- Heating: Electric, Natural Gas
- Laundry Features: Wshr/Dry HookUp Only
- Cooling Y N: Yes
- Heating Yn: Yes
- Water Source: City Water
- Heating:Natural Gas: Yes
- Heating:Electric: Yes
Condo/Co-op/Association
- Association: No
Association/Amenities
- Association Fees:HOA YN2: N
- Association Fees:PAD Fee YN2: N
- Association Fees:Cap ImprovementImpact Fee _percent_: $
- Association Fees:Cap ImprovementImpact Fee 2 _percent_: $
- Association Fee Incl:No Fees: Yes
Fee Information
- Association Fee Includes: No Fees
Schools
- Elementary School: Lehi Elementary School
- High School: Westwood High School
- Junior High Dist: Mesa Unified District
- Middle Or Junior School: Kino Junior High School
Lot Info
- Land Lease: No
- Lot Size Sq Ft: 27281.0
- Parcel #: 136-24-344-C
Green Features
- Green Water Conservation: Recirculation Pump
Building Info
- Builder Name: CUSTOM
Tax Info
- Tax Annual Amount: 3231.0
- Tax Book Number: 136.00
- Tax Lot: 11
- Tax Map Number: 24.00
Ownership History
Purchase Details
Purchase Details
Home Financials for this Owner
Home Financials are based on the most recent Mortgage that was taken out on this home.Purchase Details
Home Financials for this Owner
Home Financials are based on the most recent Mortgage that was taken out on this home.Purchase Details
Home Financials for this Owner
Home Financials are based on the most recent Mortgage that was taken out on this home.Similar Homes in Mesa, AZ
Home Values in the Area
Average Home Value in this Area
Purchase History
| Date | Type | Sale Price | Title Company |
|---|---|---|---|
| Warranty Deed | -- | None Listed On Document | |
| Warranty Deed | $1,235,000 | Landmark Title | |
| Warranty Deed | $949,000 | Navi Title Agency Pllc | |
| Warranty Deed | $559,000 | Magnus Title Agency |
Mortgage History
| Date | Status | Loan Amount | Loan Type |
|---|---|---|---|
| Previous Owner | $1,084,980 | VA | |
| Previous Owner | $759,200 | New Conventional | |
| Previous Owner | $447,200 | New Conventional | |
| Previous Owner | $301,600 | New Conventional | |
| Previous Owner | $405,000 | Unknown | |
| Previous Owner | $95,000 | Credit Line Revolving | |
| Previous Owner | $300,000 | Construction |
Property History
| Date | Event | Price | Change | Sq Ft Price |
|---|---|---|---|---|
| 04/04/2023 04/04/23 | Sold | $1,235,000 | -5.0% | $322 / Sq Ft |
| 11/23/2022 11/23/22 | For Sale | $1,300,000 | +37.0% | $339 / Sq Ft |
| 05/25/2021 05/25/21 | Sold | $949,000 | 0.0% | $247 / Sq Ft |
| 04/07/2021 04/07/21 | Pending | -- | -- | -- |
| 03/26/2021 03/26/21 | For Sale | $949,000 | +69.8% | $247 / Sq Ft |
| 06/23/2016 06/23/16 | Sold | $559,000 | 0.0% | $140 / Sq Ft |
| 05/10/2016 05/10/16 | Pending | -- | -- | -- |
| 04/28/2016 04/28/16 | Price Changed | $559,000 | +3.7% | $140 / Sq Ft |
| 04/28/2016 04/28/16 | For Sale | $539,000 | -- | $135 / Sq Ft |
Tax History Compared to Growth
Tax History
| Year | Tax Paid | Tax Assessment Tax Assessment Total Assessment is a certain percentage of the fair market value that is determined by local assessors to be the total taxable value of land and additions on the property. | Land | Improvement |
|---|---|---|---|---|
| 2025 | $3,221 | $38,813 | -- | -- |
| 2024 | $3,258 | $32,698 | -- | -- |
| 2023 | $3,258 | $56,620 | $11,320 | $45,300 |
| 2022 | $3,761 | $47,970 | $9,590 | $38,380 |
| 2021 | $3,807 | $44,230 | $8,840 | $35,390 |
| 2020 | $3,231 | $43,070 | $8,610 | $34,460 |
| 2019 | $2,993 | $43,080 | $8,610 | $34,470 |
| 2018 | $2,857 | $41,170 | $8,230 | $32,940 |
| 2017 | $2,768 | $38,370 | $7,670 | $30,700 |
| 2016 | $2,718 | $41,560 | $8,310 | $33,250 |
| 2015 | $2,566 | $32,100 | $6,420 | $25,680 |
Agents Affiliated with this Home
-

Seller's Agent in 2023
Daniel Close
West USA Realty
(602) 320-7949
3 in this area
22 Total Sales
-
C
Seller Co-Listing Agent in 2023
Chandler Close
West USA Realty
(480) 893-0600
1 in this area
7 Total Sales
-

Buyer's Agent in 2023
Bryan Hamby
eXp Realty
(602) 560-9655
1 in this area
21 Total Sales
-
P
Buyer's Agent in 2021
Paul Landis
HomeSmart
(775) 250-3522
1 in this area
2 Total Sales
-

Seller's Agent in 2016
Rosann Williams
HomeSmart
(480) 225-1816
56 Total Sales
-

Seller Co-Listing Agent in 2016
Jenna Marsh
Real Broker
(480) 250-9247
132 Total Sales
Map
Source: Arizona Regional Multiple Listing Service (ARMLS)
MLS Number: 6213125
APN: 136-24-344C
- 319 E Hackamore St
- 619 E Jensen St Unit 14
- 1856 N Spring --
- 1841 N Wilbur Cir
- 249 E Grandview St
- 339 E Glencove St
- 549 E Mckellips Rd Unit 55
- 630 E Jensen St Unit 157
- 630 E Jensen St Unit 106
- 630 E Jensen St Unit 154
- 630 E Jensen St Unit 116
- 630 E Jensen St Unit 133
- 733 E Halifax St
- 1535 N Horne -- Unit 67
- 1505 N Center St Unit 218
- 1505 N Center St Unit 220
- 2103 N Silverton St
- 943 E Inca St
- 1041 N Mesa Dr
- 320 E Mckellips Rd Unit 188
