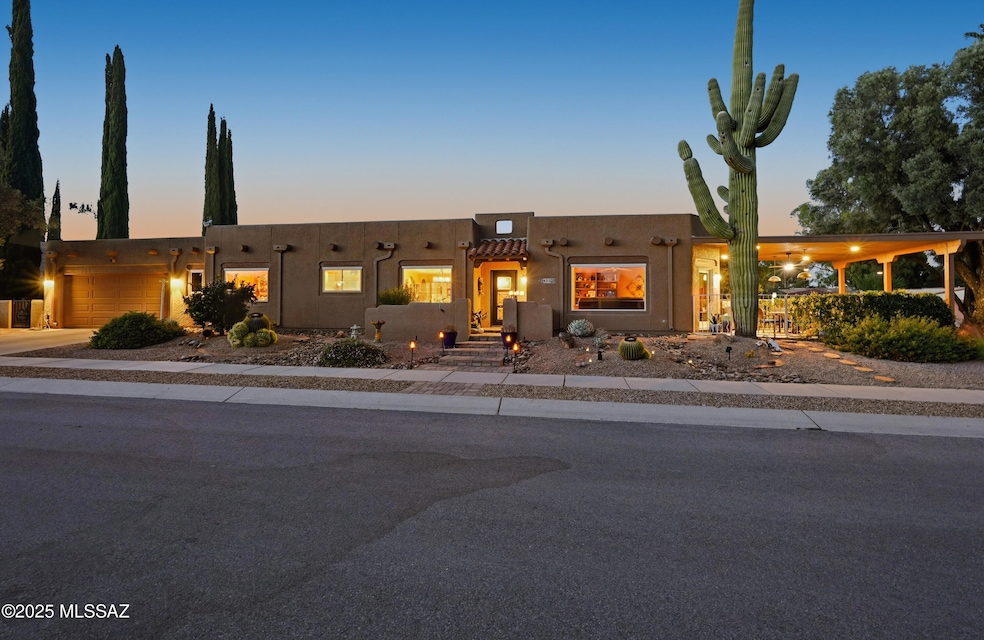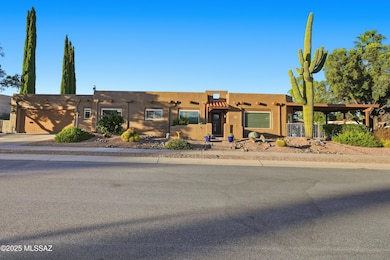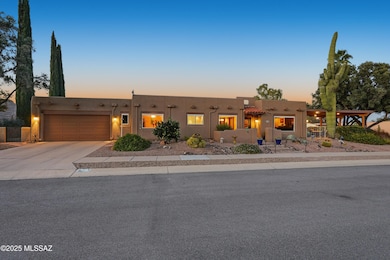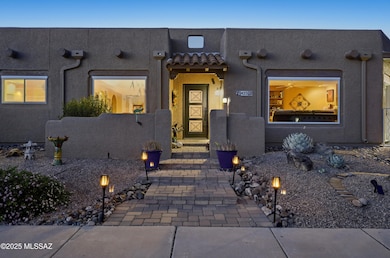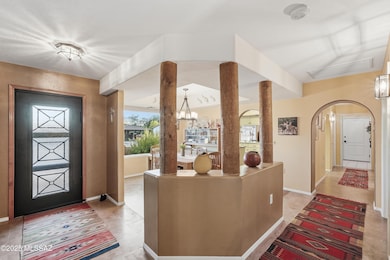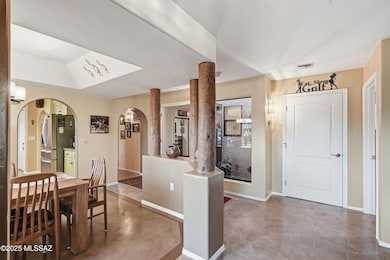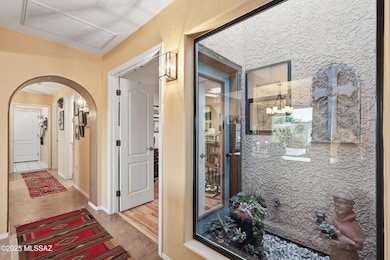425 E Paseo Chuparosas Green Valley, AZ 85614
Estimated payment $2,215/month
Highlights
- Very Popular Property
- Fitness Center
- Mountain View
- Golf Course Community
- Active Adult
- Engineered Wood Flooring
About This Home
Nestled on a serene corner lot, this-one-of-a-kind townhome is a blend of desert beauty and thoughtful design. From the moment you arrive, you're greeted with natural desert blooms and a flourishing citrus tree. A true gem in Southern Arizona. Step through the designer front door and into the warm interior where rich tones set the stage for comfort and character. The cozy living room features a corner fireplace, built-in shelving and access to the private patio. The updated kitchen is a chef's delight, showcasing granite countertops, stainless steel appliances, pantry, cabinetry with pull-outs, and three lazy Susans. A sunlit breakfast nook adds a cheerful touch. The dining area is a stunning blend of rustic ambience. A large picture window frames the natural beauty outside. Bold rustic beams and a tray ceiling embellished with kokopelli accents create an open feel with Southwest charm. The Primary Suite offers a row of windows, double closets, and updated flooring, while the en-suite bath boosts a walk-in shower with a Rainforest Shower Head with temperature sensors and a Spa Shower Tower, raised cabinetry with dual vanities, updated lighting and walk-in closet. A versatile bonus room-ideal for an office or den-connects to the hallway via double doors and an extraordinary atrium that floods the space with natural light. Guests will feel right at home in their private retreat, complete with its own cozy patio. A highlight of the home is an expansive covered patio, an ideal spot to take in the gorgeous mountain view. Blooming vines cascade along its edges, adding a burst of color and a touch of tranquility. This inviting outdoor space blends beauty with a peaceful seclusion. Enjoy peace of mind with newer exterior paint, energy-efficient Anderson windows, and a whole home filtration system. The two-car garage offers an abundance of storage and a work bench. This townhome is truly a standout!
Townhouse Details
Home Type
- Townhome
Est. Annual Taxes
- $1,939
Year Built
- Built in 1994
Lot Details
- 7,274 Sq Ft Lot
- Desert faces the front of the property
- South Facing Home
- Masonry wall
- Wrought Iron Fence
- Stucco Fence
- Native Plants
- Shrub
- Drip System Landscaping
- Landscaped with Trees
- Garden
HOA Fees
- $3 Monthly HOA Fees
Parking
- Garage
- Parking Storage or Cabinetry
- Garage Door Opener
- Driveway
Property Views
- Mountain
- Desert
Home Design
- Santa Fe Architecture
- Entry on the 1st floor
- Frame With Stucco
- Frame Construction
- Built-Up Roof
Interior Spaces
- 1,763 Sq Ft Home
- 1-Story Property
- Ceiling Fan
- Skylights
- Self Contained Fireplace Unit Or Insert
- Double Pane Windows
- Low Emissivity Windows
- Window Treatments
- Entrance Foyer
- Living Room with Fireplace
- Dining Area
- Home Office
- Storage
- Smart Thermostat
Kitchen
- Breakfast Bar
- Convection Oven
- Electric Oven
- Electric Cooktop
- Microwave
- Dishwasher
- Stainless Steel Appliances
- Granite Countertops
- Disposal
Flooring
- Engineered Wood
- Laminate
- Concrete
- Ceramic Tile
Bedrooms and Bathrooms
- 2 Bedrooms
- Split Bedroom Floorplan
- 2 Full Bathrooms
- Double Vanity
- Bidet
- Secondary bathroom tub or shower combo
- Primary Bathroom includes a Walk-In Shower
- Low Flow Shower
- Exhaust Fan In Bathroom
Laundry
- Laundry Room
- Dryer
- Washer
- Sink Near Laundry
Accessible Home Design
- Roll-in Shower
- Doors with lever handles
- No Interior Steps
- Level Entry For Accessibility
Outdoor Features
- Covered Patio or Porch
- Separate Outdoor Workshop
Schools
- Continental Elementary And Middle School
- Walden Grove High School
Utilities
- Forced Air Heating and Cooling System
- Air Source Heat Pump
- Electric Water Heater
- Water Purifier
- Water Softener
Listing and Financial Details
- Home warranty included in the sale of the property
Community Details
Overview
- Active Adult
- $275 HOA Transfer Fee
- Country Club Estates Association
- Country Club Estates Community
- The community has rules related to covenants, conditions, and restrictions, deed restrictions
Recreation
- Golf Course Community
- Pickleball Courts
- Shuffleboard Court
- Fitness Center
- Community Pool
Additional Features
- Recreation Room
- Fire and Smoke Detector
Map
Home Values in the Area
Average Home Value in this Area
Tax History
| Year | Tax Paid | Tax Assessment Tax Assessment Total Assessment is a certain percentage of the fair market value that is determined by local assessors to be the total taxable value of land and additions on the property. | Land | Improvement |
|---|---|---|---|---|
| 2025 | $2,113 | $18,839 | -- | -- |
| 2024 | $1,939 | $17,942 | -- | -- |
| 2023 | $2,008 | $17,087 | $0 | $0 |
| 2022 | $1,853 | $16,274 | $0 | $0 |
| 2021 | $1,867 | $14,761 | $0 | $0 |
| 2020 | $1,790 | $14,761 | $0 | $0 |
| 2019 | $1,755 | $15,240 | $0 | $0 |
| 2018 | $1,700 | $12,751 | $0 | $0 |
| 2017 | $1,667 | $12,751 | $0 | $0 |
| 2016 | $1,547 | $12,144 | $0 | $0 |
| 2015 | $1,505 | $11,565 | $0 | $0 |
Property History
| Date | Event | Price | List to Sale | Price per Sq Ft |
|---|---|---|---|---|
| 11/14/2025 11/14/25 | For Sale | $389,000 | -- | $221 / Sq Ft |
Purchase History
| Date | Type | Sale Price | Title Company |
|---|---|---|---|
| Interfamily Deed Transfer | -- | None Available | |
| Interfamily Deed Transfer | -- | None Available | |
| Interfamily Deed Transfer | -- | None Available | |
| Warranty Deed | $12,000 | Lawyers Title |
Source: MLS of Southern Arizona
MLS Number: 22529574
APN: 304-51-163A
- 471 E Paseo Chuparosas
- 481 E Paseo Chuparosas
- 236 E Paseo Churea
- 432 E Los Rincones
- 1006 N Paseo Iris
- 140 E Paseo de Golf
- 318 E La Abra
- 934 N Abrego Dr
- 942 N Abrego Dr
- 653 N Avenida Tortuga
- 625 N Avenida Tortuga
- 6 W Calle Del Chancero
- 443 N Calle Del Chancero
- 1225 N Abrego Dr
- 374 N Calle Del Chancero
- 121 W Calle Escudilla
- 366 N Calle Del Chancero
- 211 W Paseo Recortado
- 401 E Placita Del Venado
- 1232 N Paseo Del Cervato
- 230 E Paseo de Golf
- 784 N Highlands Grove Ln
- 1027 E Madera Grove Ln
- 119 S Beyerville Place
- 1524 N Paseo La Tinaja
- 334 S Willow Wick Dr
- 612 W Rio San Pedro
- 306 E Calle Cerita
- 207 E Calle Vivaz
- 33 E Calle Vivaz
- 2415 N Avenida Tabica
- 1135 S Kent Spring Place
- 18732 S Avenida Rio Veloz
- 1107 W Calle Vista de Suenos
- 2111 E Thunderchief Dr
- 351 W Calle Lecho
- 640 W Emerald Key Dr
- 18356 S Avenida Arroyo Seco
- 18351 S Avenida Arroyo Seco
- 711 W Flaming Arrow Dr
